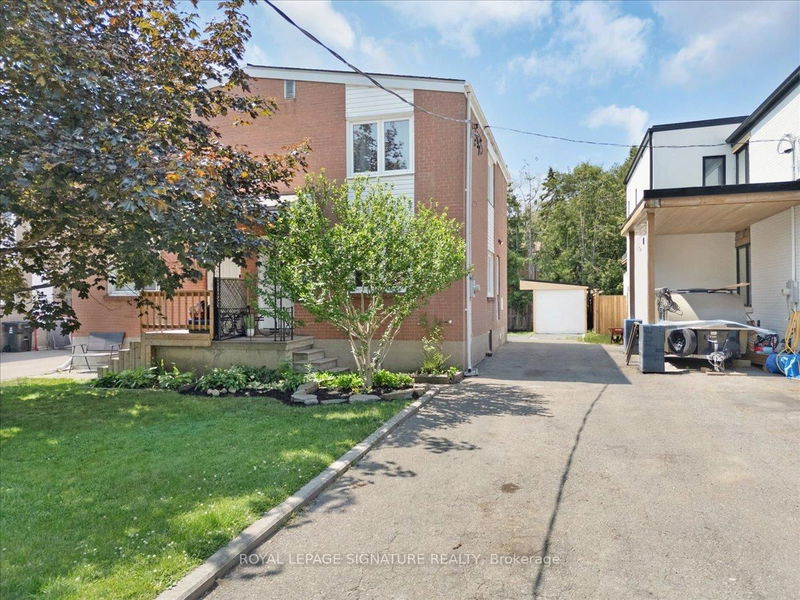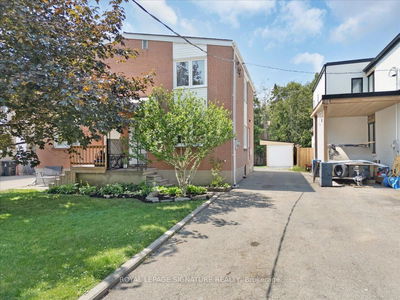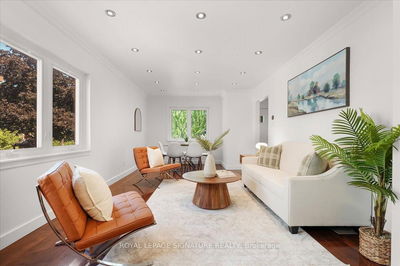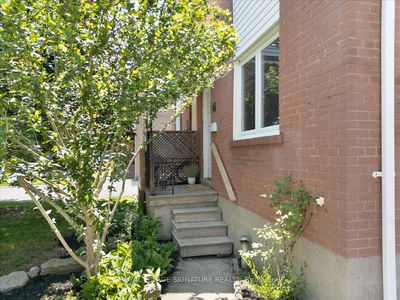






Sales Representative
A highly successful and experienced real estate agent, Ken has been serving clients in the Greater Toronto Area for almost two decades.
Price
$1,164,000
Bedrooms
3 Beds
Bathrooms
2 Baths
Size
700-1100 sqft
Year Built
51-99
Property Type
House
Property Taxes
$4699
Welcome to the Kind of Neighbourhood You Thought Only Existed in Movies. This 3-bedroom, 2-bathsemi-detached gem isn't just a house it's part of a real-deal community. Think kids playing outside till the streetlights come on, neighbours who actually know each other, & summer block parties that turn into traditions. Inside, the main floor flows beautifully with open-concept living, pot lights, hardwood, & lots of natural light. Downstairs, the newly finished basement(with brand new laminate and pot lights!) features a full bath & adds bonus space for movie nights, guests, or a home office. Outside? You've got parking for at least 4 cars, two sheds including a bonus workshop with its own garage door and a backyard that's big enough to host a crowd. Just steps from Humber River, you're surrounded by forested trails, towering trees, and peaceful green space perfect for walking, biking (13km trails!), or simply breathing it all in. Walk to 2 excellent playgrounds, top-notch schools like Humbercrest & Warren Park, Loblaws, Baby Point, & enjoy the perks of Baby Point Club membership. This is where community, connection, and comfort come together and where you'll feel right at home.
Dimensions
0' × 0'
Features
hardwood floor, closet
Dimensions
0' × 0'
Features
overlooks backyard, hardwood floor, closet
Dimensions
0' × 0'
Features
closet, overlooks frontyard, hardwood floor
Dimensions
0' × 0'
Features
open concept, combined w/dining
Dimensions
0' × 0'
Features
hardwood floor, large window, pot lights
Dimensions
0' × 0'
Features
closet, hardwood floor
Dimensions
0' × 0'
Features
stainless steel appl, w/o to yard, open concept
Dimensions
0' × 0'
Features
Dimensions
0' × 0'
Features
Dimensions
0' × 0'
Features
laminate, finished, pot lights
Dimensions
0' × 0'
Features
Dimensions
0' × 0'
Features
Dimensions
0' × 0'
Features
laminate, finished, pot lights
Dimensions
0' × 0'
Features
closet, hardwood floor
Dimensions
0' × 0'
Features
open concept, combined w/dining
Dimensions
0' × 0'
Features
hardwood floor, large window, pot lights
Dimensions
0' × 0'
Features
stainless steel appl, w/o to yard, open concept
Dimensions
0' × 0'
Features
hardwood floor, closet
Dimensions
0' × 0'
Features
overlooks backyard, hardwood floor, closet
Dimensions
0' × 0'
Features
closet, overlooks frontyard, hardwood floor
Have questions about this property?
Contact MeTotal Monthly Payment
$5,074 / month
Down Payment Percentage
20.00%
Mortgage Amount (Principal)
$931,200
Total Interest Payments
$574,142
Total Payment (Principal + Interest)
$1,505,342
Estimated Net Proceeds
$68,000
Realtor Fees
$25,000
Total Selling Costs
$32,000
Sale Price
$500,000
Mortgage Balance
$400,000

A highly successful and experienced real estate agent, Ken has been serving clients in the Greater Toronto Area for almost two decades. Born and raised in Toronto, Ken has a passion for helping people find their dream homes and investment properties has been the driving force behind his success. He has a deep understanding of the local real estate market, and his extensive knowledge and experience have earned him a reputation amongst his clients as a trusted and reliable partner when dealing with their real estate needs.