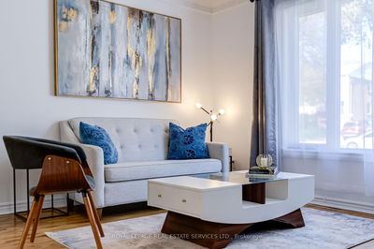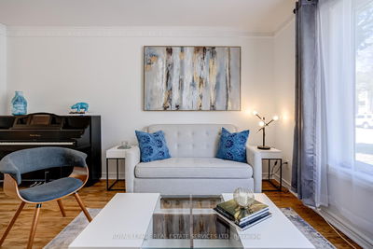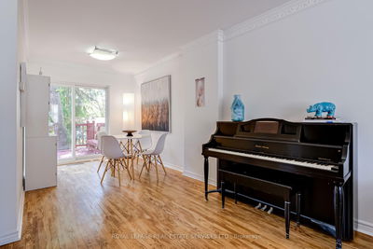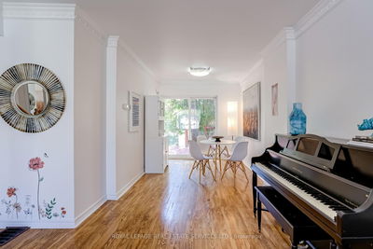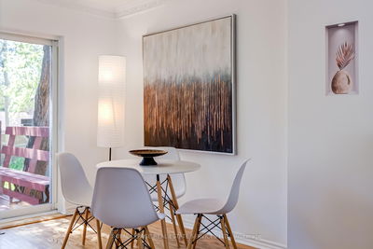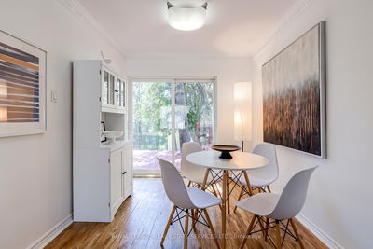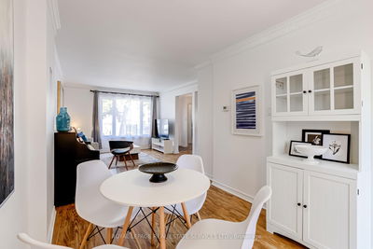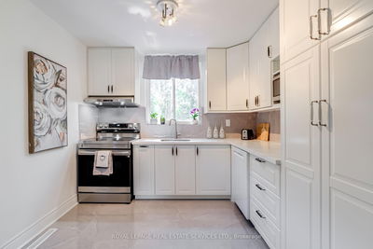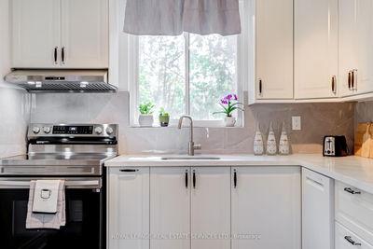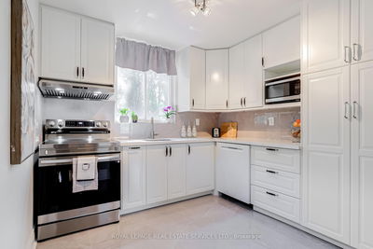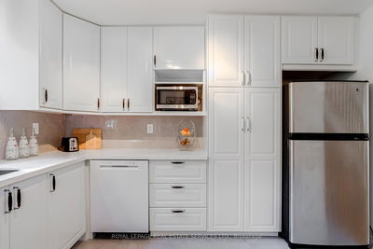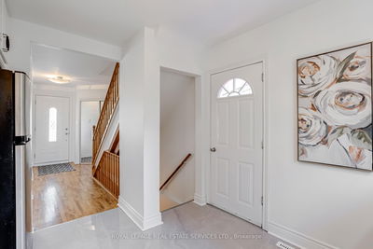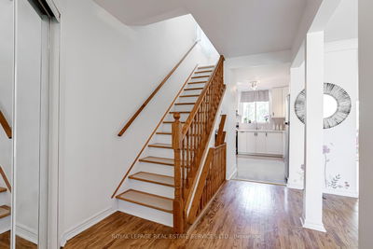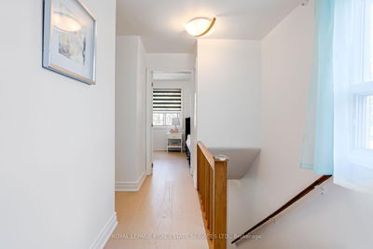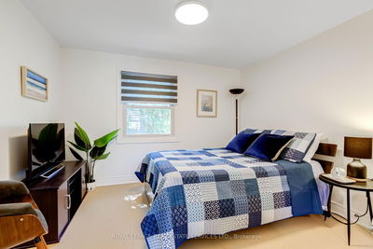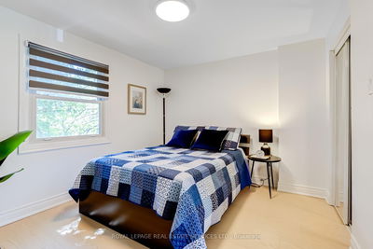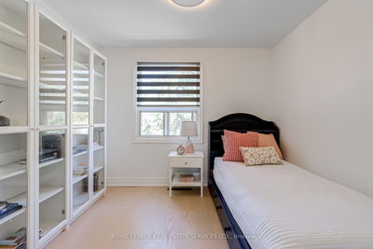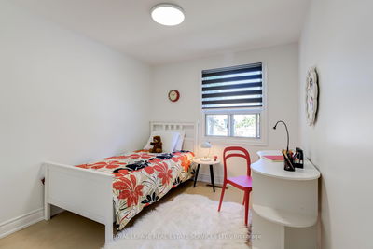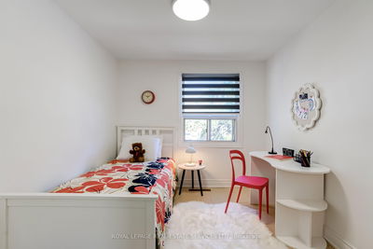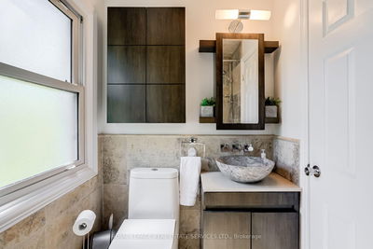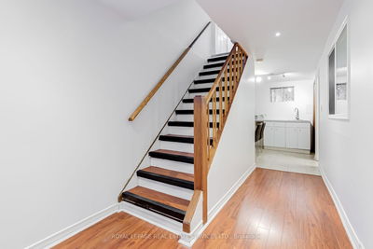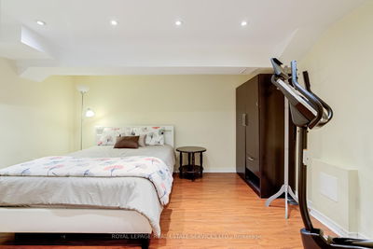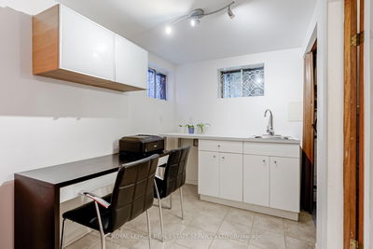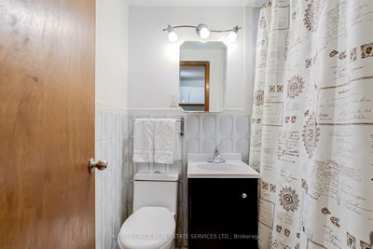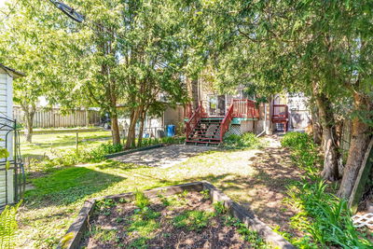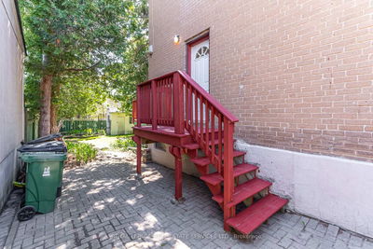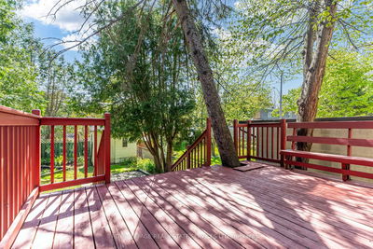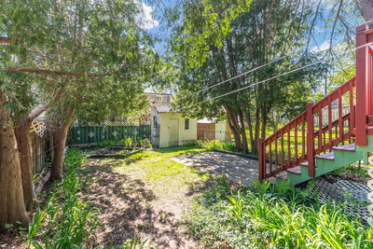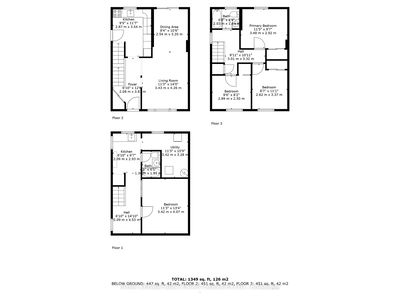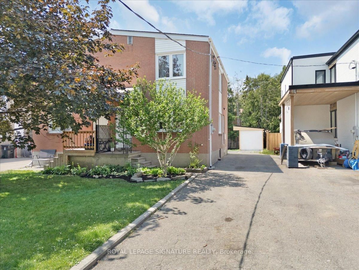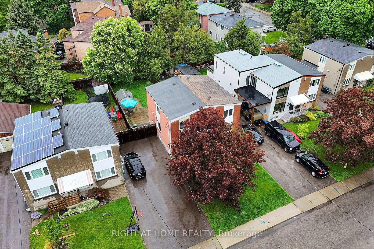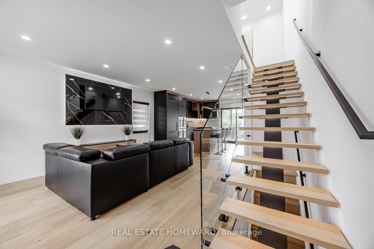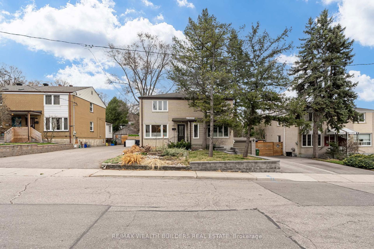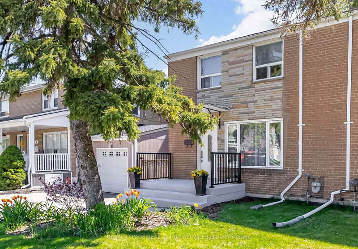

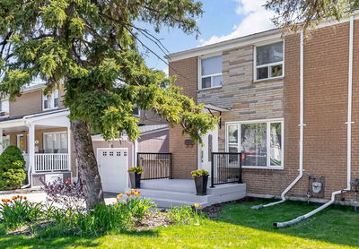
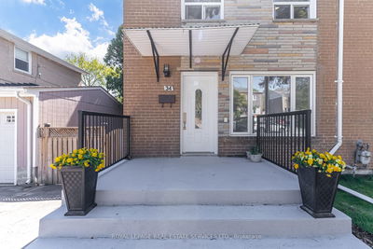
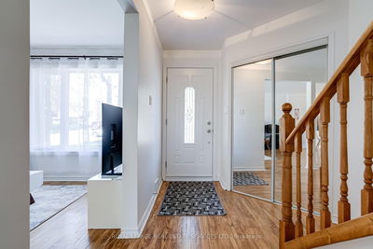
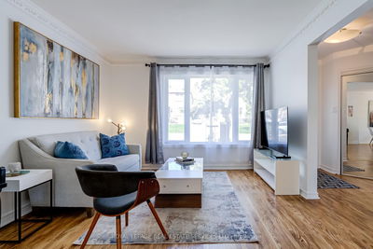

Ken Matsumoto
Sales Representative
A highly successful and experienced real estate agent, Ken has been serving clients in the Greater Toronto Area for almost two decades.
34 Skylark Road, Lambton Baby Point M6S 4M4
Price
$1,098,000
Bedrooms
3 Beds
Bathrooms
2 Baths
Size
700-1100 sqft
Year Built
Not listed
Property Type
House
Property Taxes
$4685
Explore A Virtual Tour
Description
Welcome to this beautifully updated semi-detached home in the heart of the family-friendly Valley neighbourhood! Step inside to discover a freshly painted interior featuring soft, neutral tones. The main floor boasts a stylishly renovated kitchen, and sunny open concept living and dining rooms with hardwood floors. Patio doors in the dining room walk out to the big deck and large back yard. Great for your summer BBQs and get togethers. The 2nd floor offers new hardwood flooring, 3 good sized bedrooms and an updated bath. The finished basement includes a large room that can be used as a Rec room, 4th bedroom or home office. There is also a full bathroom. The laundry area boasts a new washer and dryer. Enjoy the large, fenced yard, private driveway with parking for 2 cars, and the quiet location that is just steps to fabulous parks, schools, TTC, shopping & Humber River trails. Move-in ready. Best price in the valley! Don't miss it!
Property Dimensions
Second Level
Bathroom
Dimensions
0' × 0'
Features
4 Pc Bath
Bedroom
Dimensions
2.89' × 2.5'
Features
closet, hardwood floor
Primary Bedroom
Dimensions
3.48' × 2.92'
Features
large closet, hardwood floor
Bedroom
Dimensions
3.37' × 2.62'
Features
closet, hardwood floor
Basement Level
Utility Room
Dimensions
0' × 0'
Features
Combined w/Laundry
Recreation
Dimensions
4.07' × 3.42'
Features
Laminate
Bathroom
Dimensions
0' × 0'
Features
4 Pc Bath
Ground Level
Foyer
Dimensions
2.08' × 3.8'
Features
hardwood floor, closet
Living Room
Dimensions
4.26' × 3.43'
Features
hardwood floor, open concept
Dining Room
Dimensions
3.2' × 2.54'
Features
hardwood floor, open concept, w/o to sundeck
Kitchen
Dimensions
2.87' × 3.54'
Features
renovated, w/o to porch
All Rooms
Utility Room
Dimensions
0' × 0'
Features
Combined w/Laundry
Foyer
Dimensions
2.08' × 3.8'
Features
hardwood floor, closet
Recreation
Dimensions
4.07' × 3.42'
Features
Laminate
Living Room
Dimensions
4.26' × 3.43'
Features
hardwood floor, open concept
Dining Room
Dimensions
3.2' × 2.54'
Features
hardwood floor, open concept, w/o to sundeck
Kitchen
Dimensions
2.87' × 3.54'
Features
renovated, w/o to porch
Primary Bedroom
Dimensions
3.48' × 2.92'
Features
large closet, hardwood floor
Bedroom
Dimensions
2.89' × 2.5'
Features
closet, hardwood floor
Bedroom
Dimensions
3.37' × 2.62'
Features
closet, hardwood floor
Bathroom
Dimensions
0' × 0'
Features
4 Pc Bath
Bathroom
Dimensions
0' × 0'
Features
4 Pc Bath
Have questions about this property?
Contact MeSale history for
Sign in to view property history
The Property Location
Calculate Your Monthly Mortgage Payments
Total Monthly Payment
$4,835 / month
Down Payment Percentage
20.00%
Mortgage Amount (Principal)
$878,400
Total Interest Payments
$541,588
Total Payment (Principal + Interest)
$1,419,988
Get An Estimate On Selling Your House
Estimated Net Proceeds
$68,000
Realtor Fees
$25,000
Total Selling Costs
$32,000
Sale Price
$500,000
Mortgage Balance
$400,000
Related Properties

Meet Ken Matsumoto
A highly successful and experienced real estate agent, Ken has been serving clients in the Greater Toronto Area for almost two decades. Born and raised in Toronto, Ken has a passion for helping people find their dream homes and investment properties has been the driving force behind his success. He has a deep understanding of the local real estate market, and his extensive knowledge and experience have earned him a reputation amongst his clients as a trusted and reliable partner when dealing with their real estate needs.

