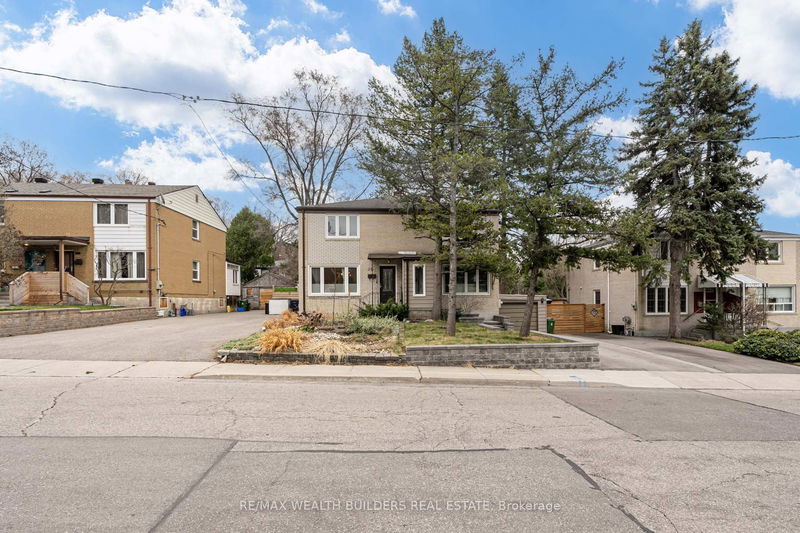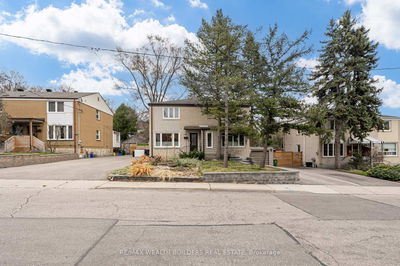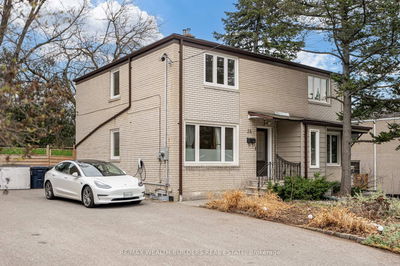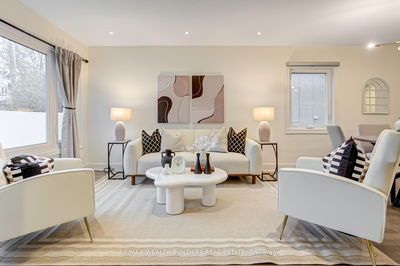






Sales Representative
A highly successful and experienced real estate agent, Ken has been serving clients in the Greater Toronto Area for almost two decades.
Price
$1,299,000
Bedrooms
3 Beds
Bathrooms
2 Baths
Size
1100-1500 sqft
Year Built
Not listed
Property Type
House
Property Taxes
$5336.05
Renovated from top to bottom. Turnkey living at 23 Van Stassen right beside Humber Valley. No additional investment required - move right in renos have been done. Huge lot at 30 ft wide and 100 ft deep. Private drive for 3 cars. Updated electrical 200 AMP panel with EV charger. Lower level retreat with full height ceilings perfect for relaxing after a long day with custom media unit and storage. Furnace and air conditioning unit (2021), Energy Star Windows (2019), Roof (2017), Stainless Steel Appliances (2019), Calcutta Style Quartz Counter Top (2019), Dimmable Pot Lights Throughout. Enormous Park-Like Garden with mature trees. Dry basement with interior and exterior waterproofing and sump pump with battery backup and back up pump. Only a block away from Humber Valley trail system for walking running and exercise.
Dimensions
4.65' × 3.68'
Features
tile floor, window
Dimensions
4.93' × 4.65'
Features
tile floor, 3 pc ensuite, pot lights
Dimensions
3.1' × 2.79'
Features
laminate, window
Dimensions
4.01' × 2.69'
Features
laminate, closet, window
Dimensions
2.79' × 2.69'
Features
laminate, closet, window
Dimensions
3.68' × 3.15'
Features
hardwood floor, combined w/dining, window
Dimensions
4.8' × 2.34'
Features
tile floor, w/o to deck, quartz counter
Dimensions
3.68' × 3.15'
Features
hardwood floor, pot lights, open concept
Dimensions
4.65' × 3.68'
Features
tile floor, window
Dimensions
4.93' × 4.65'
Features
tile floor, 3 pc ensuite, pot lights
Dimensions
3.68' × 3.15'
Features
hardwood floor, combined w/dining, window
Dimensions
3.68' × 3.15'
Features
hardwood floor, pot lights, open concept
Dimensions
4.8' × 2.34'
Features
tile floor, w/o to deck, quartz counter
Dimensions
4.01' × 2.69'
Features
laminate, closet, window
Dimensions
3.1' × 2.79'
Features
laminate, window
Dimensions
2.79' × 2.69'
Features
laminate, closet, window
Have questions about this property?
Contact MeTotal Monthly Payment
$5,612 / month
Down Payment Percentage
20.00%
Mortgage Amount (Principal)
$1,039,200
Total Interest Payments
$640,731
Total Payment (Principal + Interest)
$1,679,931
Estimated Net Proceeds
$68,000
Realtor Fees
$25,000
Total Selling Costs
$32,000
Sale Price
$500,000
Mortgage Balance
$400,000

A highly successful and experienced real estate agent, Ken has been serving clients in the Greater Toronto Area for almost two decades. Born and raised in Toronto, Ken has a passion for helping people find their dream homes and investment properties has been the driving force behind his success. He has a deep understanding of the local real estate market, and his extensive knowledge and experience have earned him a reputation amongst his clients as a trusted and reliable partner when dealing with their real estate needs.