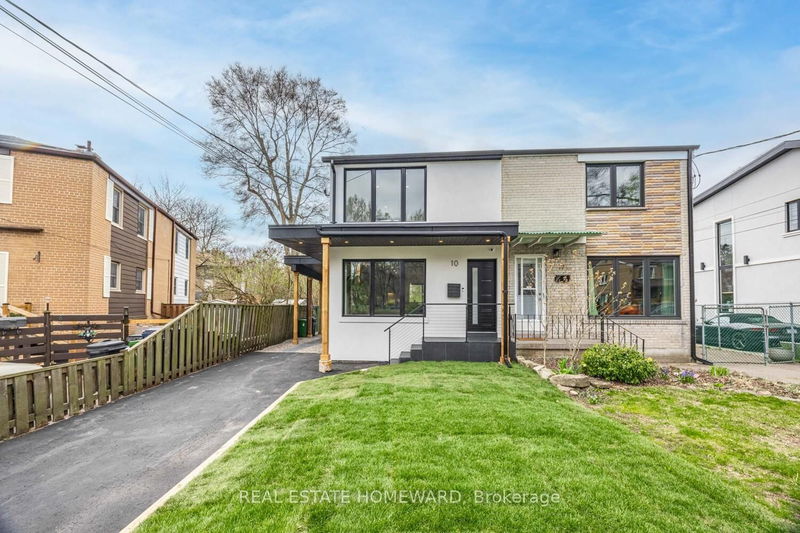

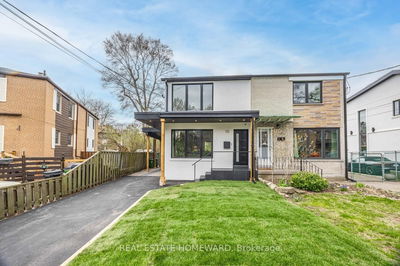
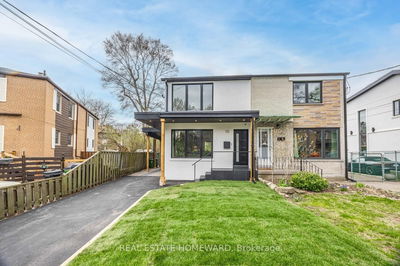
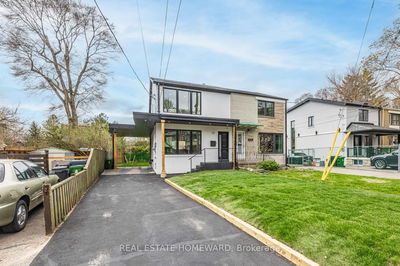
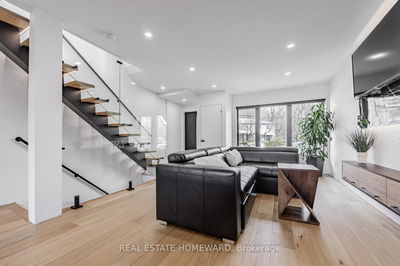

Sales Representative
A highly successful and experienced real estate agent, Ken has been serving clients in the Greater Toronto Area for almost two decades.
Price
$1,315,000
Bedrooms
3 Beds
Bathrooms
4 Baths
Size
700-1100 sqft
Year Built
51-99
Property Type
House
Property Taxes
$4614
Sensational, Stunning & Spacious Open-Concept Home On A Wide Lot!This Beautifully Renovated Home Has Been Transformed From Top To Bottom And Is Completely Move-in Ready. Featuring 3+1 Bedrooms and 3+1 Modern Bathrooms, It Showcases A Designer Kitchen, Wide Plank Engineered Hardwood Floors Throughout, Two Upstairs Bathrooms With Heated Floors, Heated Towel Warmers And Premium Trimless Finishes. The Oversized Carport Includes A Rough-in For An Electric Vehicle Charger And Is Supported By a 200-amp Electrical Panel.Enjoy The Lushly Landscaped Property, Perfect For Outdoor Living. The Separate Entrance Leads To A Fully Finished In-Law Suite Complete With Its Own Kitchen, Bathroom, And LaundryIdeal For Extended Family.Located Just Steps From The Scenic Humber River Parklands, This Home Offers Easy Access To Biking Trails, Picnic Areas, And PlaygroundsPerfect For Family-Friendly Activities.Dont Miss The Attached List Of Extensive Upgrades And Renovations!
Dimensions
2.74' × 2'
Features
b/i closet, hardwood floor, casement windows
Dimensions
2.74' × 3.76'
Features
3 pc ensuite, large window, closet
Dimensions
3.07' × 2.74'
Features
hardwood floor, b/i closet, broadloom
Dimensions
1.98' × 1.65'
Features
heated floor, 4 pc bath, ceramic floor
Dimensions
1.65' × 1.14'
Features
2 pc bath, ceramic floor
Dimensions
3.68' × 3.35'
Features
modern kitchen, combined w/dining, centre island
Dimensions
4.93' × 3.56'
Features
combined w/dining, b/i dishwasher, vinyl floor
Dimensions
3.66' × 2.54'
Features
vinyl floor, above grade window, broadloom
Dimensions
1.65' × 1.14'
Features
2 pc bath, ceramic floor
Dimensions
4.93' × 3.56'
Features
combined w/dining, b/i dishwasher, vinyl floor
Dimensions
3.68' × 3.35'
Features
modern kitchen, combined w/dining, centre island
Dimensions
2.74' × 3.76'
Features
3 pc ensuite, large window, closet
Dimensions
2.74' × 2'
Features
b/i closet, hardwood floor, casement windows
Dimensions
3.07' × 2.74'
Features
hardwood floor, b/i closet, broadloom
Dimensions
3.66' × 2.54'
Features
vinyl floor, above grade window, broadloom
Dimensions
1.98' × 1.65'
Features
heated floor, 4 pc bath, ceramic floor
Have questions about this property?
Contact MeTotal Monthly Payment
$5,609 / month
Down Payment Percentage
20.00%
Mortgage Amount (Principal)
$1,052,000
Total Interest Payments
$648,623
Total Payment (Principal + Interest)
$1,700,623
Estimated Net Proceeds
$68,000
Realtor Fees
$25,000
Total Selling Costs
$32,000
Sale Price
$500,000
Mortgage Balance
$400,000

A highly successful and experienced real estate agent, Ken has been serving clients in the Greater Toronto Area for almost two decades. Born and raised in Toronto, Ken has a passion for helping people find their dream homes and investment properties has been the driving force behind his success. He has a deep understanding of the local real estate market, and his extensive knowledge and experience have earned him a reputation amongst his clients as a trusted and reliable partner when dealing with their real estate needs.