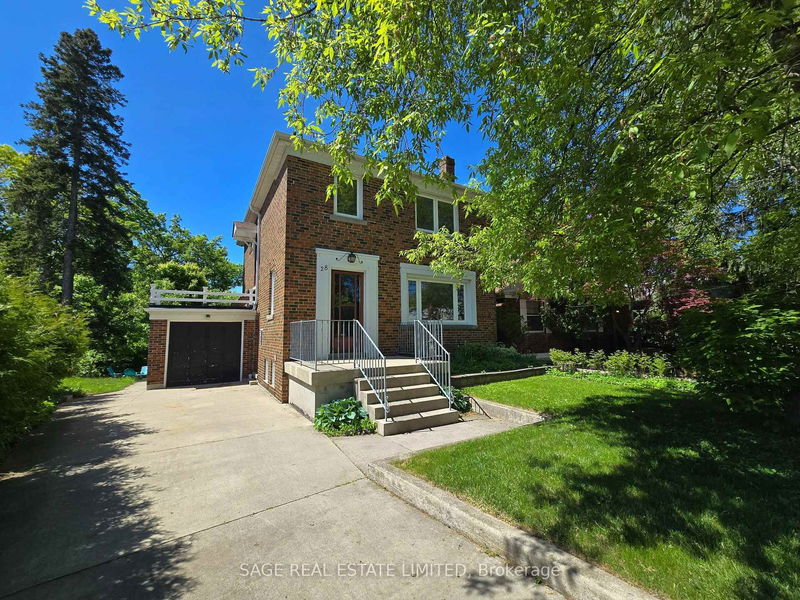

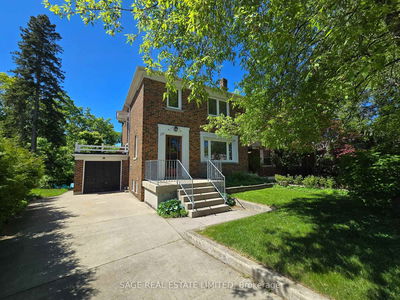
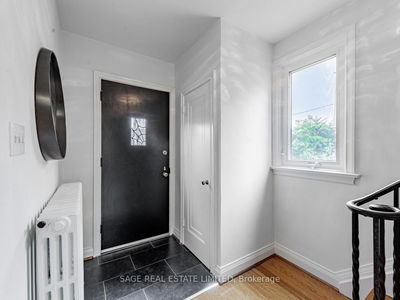
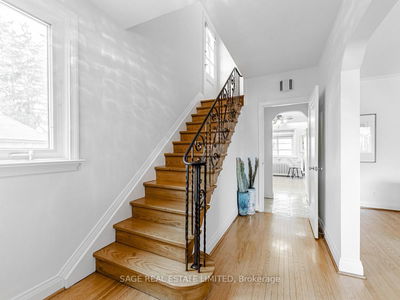
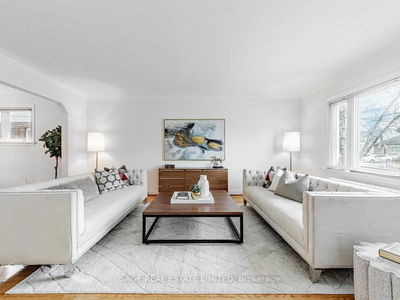

Sales Representative
A highly successful and experienced real estate agent, Ken has been serving clients in the Greater Toronto Area for almost two decades.
Price
$1,489,999
Bedrooms
3 Beds
Bathrooms
2 Baths
Size
1500-2000 sqft
Year Built
Not listed
Property Type
House
Property Taxes
$7324.56
Welcome to 28 Barbara Crescent - a charming ravine lot tucked away in East York's sought-after Golden Triangle. This home has been loved and meticulously cared for by the same owner for over 45 years, and its overflowing with character. Sitting on a gorgeous ravine lot, it offers a taste of nature right in the heart of the city. With Taylor Creek Park just steps away, outdoor lovers will enjoy scenic hiking trails and peaceful nature walks. Picture yourself sipping your morning coffee in the walkout sunroom, surrounded by greenery. Need to get around? No problem you're just minutes from the DVP and close to the vibrant Danforth, offering fantastic restaurants, cafés, and shopping. Inside, you'll find three generous bedrooms and a partially finished basement with a walkout, providing ample living space. Plenty of storage keeps things clutter-free. Whether you're an end user or an investor, this home is a fantastic opportunity. A very good home inspection report is available upon request. Frankly, its just a really coolplace in a really cool spot. Come see it for yourself!
Dimensions
4.29' × 4.22'
Features
hardwood floor, closet
Dimensions
2.13' × 2.44'
Features
tile floor, 4 pc bath
Dimensions
3.18' × 4.29'
Features
hardwood floor, closet
Dimensions
3.25' × 3'
Features
hardwood floor, closet, b/i bookcase
Dimensions
6.55' × 3.71'
Features
laminate, walk-out
Dimensions
2.92' × 1.07'
Features
4 pc bath, tile floor
Dimensions
4.24' × 5.54'
Features
hardwood floor, combined w/dining
Dimensions
5.36' × 2.36'
Features
overlooks ravine, swing doors
Dimensions
2.9' × 4.11'
Features
overlooks backyard, open concept
Dimensions
3.4' × 4.01'
Features
hardwood floor, combined w/dining, w/o to sunroom
Dimensions
6.55' × 3.71'
Features
laminate, walk-out
Dimensions
5.36' × 2.36'
Features
overlooks ravine, swing doors
Dimensions
4.24' × 5.54'
Features
hardwood floor, combined w/dining
Dimensions
3.4' × 4.01'
Features
hardwood floor, combined w/dining, w/o to sunroom
Dimensions
2.9' × 4.11'
Features
overlooks backyard, open concept
Dimensions
4.29' × 4.22'
Features
hardwood floor, closet
Dimensions
3.18' × 4.29'
Features
hardwood floor, closet
Dimensions
3.25' × 3'
Features
hardwood floor, closet, b/i bookcase
Dimensions
2.13' × 2.44'
Features
tile floor, 4 pc bath
Dimensions
2.92' × 1.07'
Features
4 pc bath, tile floor
Have questions about this property?
Contact MeTotal Monthly Payment
$6,463 / month
Down Payment Percentage
20.00%
Mortgage Amount (Principal)
$1,192,000
Total Interest Payments
$734,941
Total Payment (Principal + Interest)
$1,926,940
Estimated Net Proceeds
$68,000
Realtor Fees
$25,000
Total Selling Costs
$32,000
Sale Price
$500,000
Mortgage Balance
$400,000

A highly successful and experienced real estate agent, Ken has been serving clients in the Greater Toronto Area for almost two decades. Born and raised in Toronto, Ken has a passion for helping people find their dream homes and investment properties has been the driving force behind his success. He has a deep understanding of the local real estate market, and his extensive knowledge and experience have earned him a reputation amongst his clients as a trusted and reliable partner when dealing with their real estate needs.