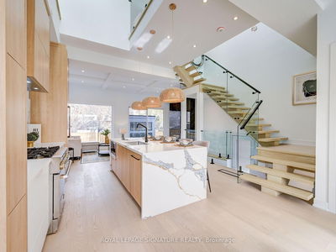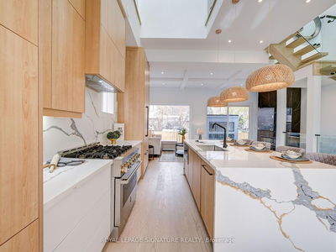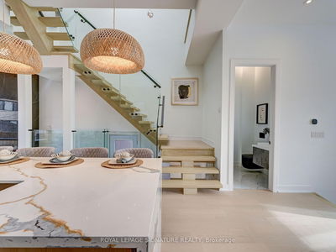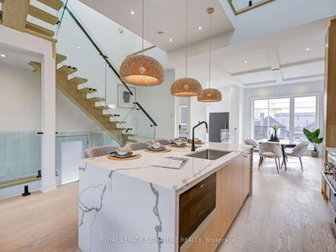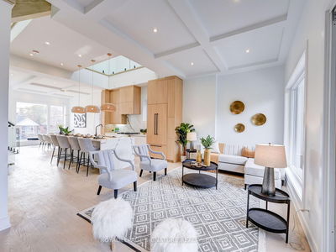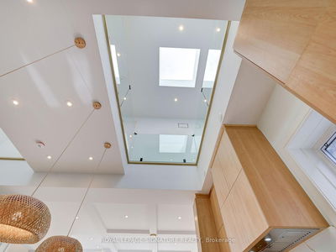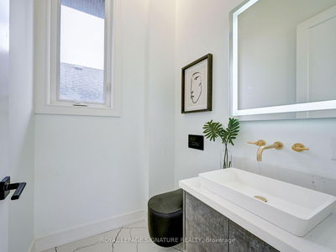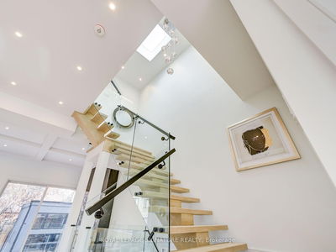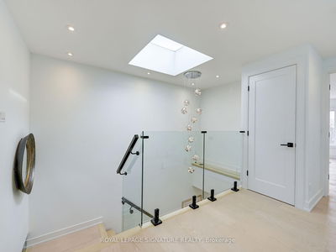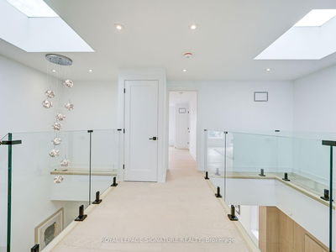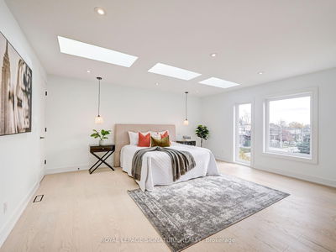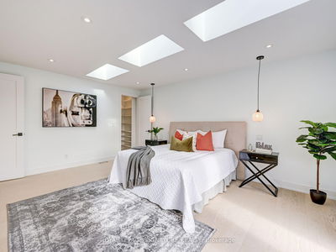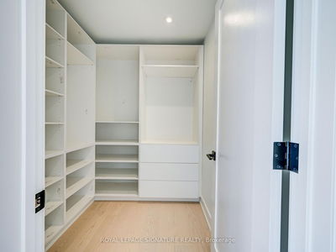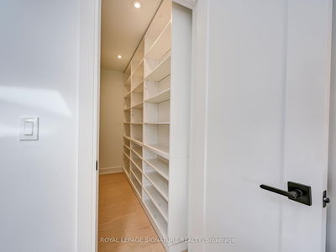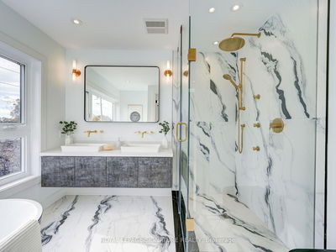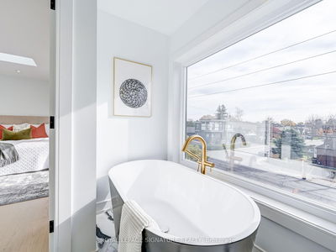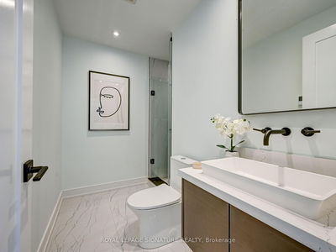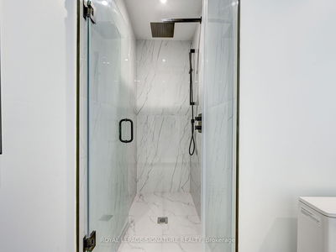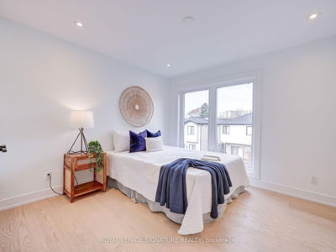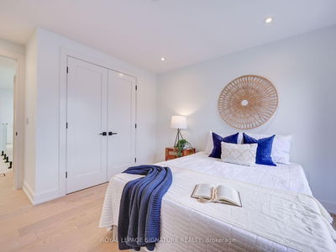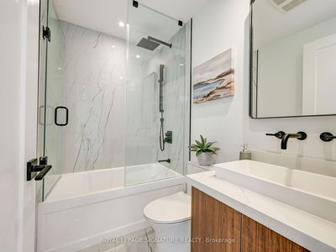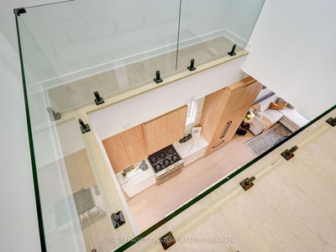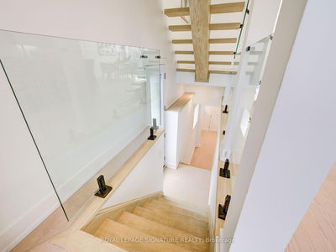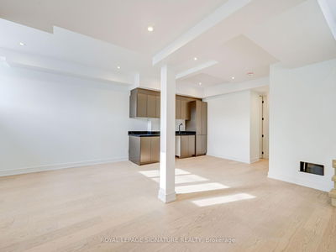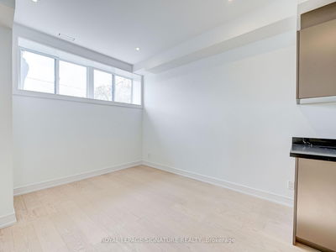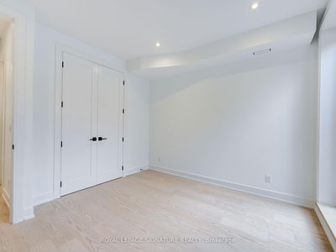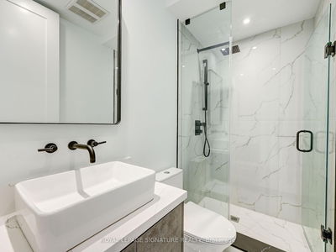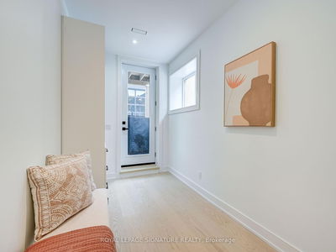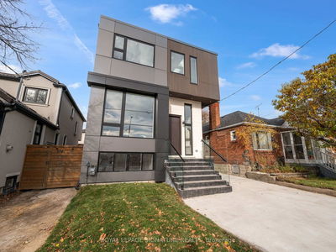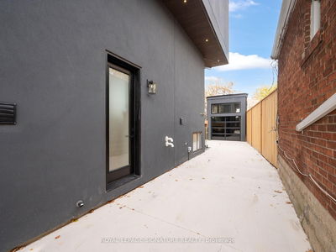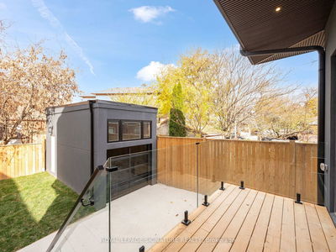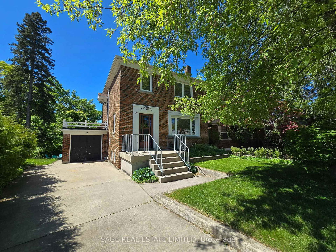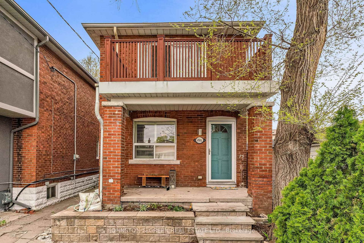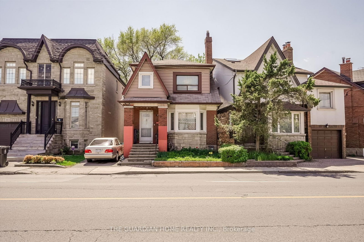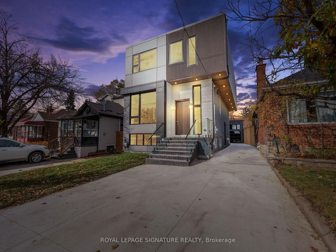

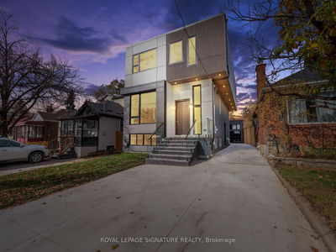
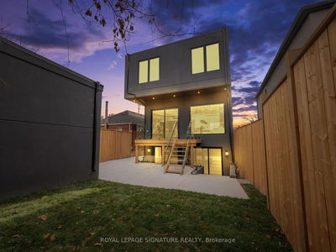
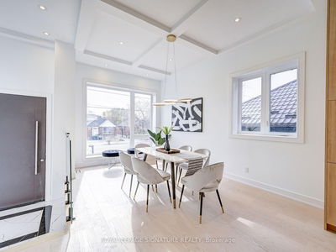
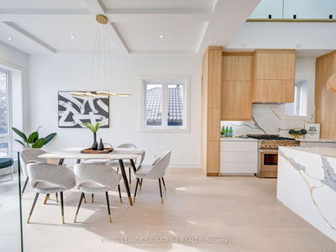

Ken Matsumoto
Sales Representative
A highly successful and experienced real estate agent, Ken has been serving clients in the Greater Toronto Area for almost two decades.
376 O'Connor Drive, East York M4J 2V7
Price
$1,999,000
Bedrooms
3 Beds
Bathrooms
5 Baths
Size
2500-3000 sqft
Year Built
New
Property Type
House
Property Taxes
$3622
Description
RARE OPPORTUNITY! Welcome to 376 O'Connor a stunning, modern custom home with a sophisticated Boho flair. Lightly lived in and meticulously maintained, this architectural gemblends luxurious design with high-end finishes in every corner. Designed with entertainers in mind, the open-concept floor plan features soaring 14-ft ceilings on the main floor,floor-to-ceiling windows, and a dramatic marble fireplace that anchors the living space.Flooded with natural light from 5 skylights and expansive windows, the home offers a warm,airy atmosphere throughout. The chef's kitchen is a showstopper, complete with a skylight above, a massive marble island, JennAir appliances, push-to-open cabinetry, and statement lighting. Upstairs, you'll find a full laundry room and spa-inspired bathrooms with heated tile floors. The finished basement boasts 9-ft ceilings, large windows, a sleek wet bar, a second laundry room, and multiple walkouts perfect for guests, entertaining, or a private suite. Outside, the backyard oasis includes a glass-railed deck, lush green space, a natural gas BBQ hookup, and a show car garage like no other: insulated with 14-ft ceilings, its own electrical panel, and ample space for a lift or EV charging station. No expense was spared and the attention to detail is unmatched. If you're looking for a one-of-a-kind home that fuses style, comfort, and functionality this is it. Don't miss your chance to own this modern masterpiece.
Property Dimensions
Main Level
Dining Room
Dimensions
5.11' × 4.59'
Features
large window, hardwood floor
Family Room
Dimensions
4.04' × 6.58'
Features
large window, marble fireplace, w/o to deck
Kitchen
Dimensions
3.1' × 5.16'
Features
centre island, marble counter, skylight
Lower Level
Mud Room
Dimensions
3.43' × 2.34'
Features
w/o to porch, large window
Recreation
Dimensions
6.72' × 6.07'
Features
wet bar, above grade window, large window
Bedroom
Dimensions
3.43' × 3.37'
Features
sliding doors, large window
Second Level
Bedroom 3
Dimensions
2.91' × 3.54'
Features
3 pc ensuite, large window, hardwood floor
Bedroom 2
Dimensions
3.44' × 3.38'
Features
large window, hardwood floor, large closet
Primary Bedroom
Dimensions
4.93' × 4.69'
Features
skylight, 5 pc ensuite, heated floor
All Rooms
Mud Room
Dimensions
3.43' × 2.34'
Features
w/o to porch, large window
Recreation
Dimensions
6.72' × 6.07'
Features
wet bar, above grade window, large window
Dining Room
Dimensions
5.11' × 4.59'
Features
large window, hardwood floor
Kitchen
Dimensions
3.1' × 5.16'
Features
centre island, marble counter, skylight
Primary Bedroom
Dimensions
4.93' × 4.69'
Features
skylight, 5 pc ensuite, heated floor
Bedroom 3
Dimensions
2.91' × 3.54'
Features
3 pc ensuite, large window, hardwood floor
Bedroom
Dimensions
3.43' × 3.37'
Features
sliding doors, large window
Bedroom 2
Dimensions
3.44' × 3.38'
Features
large window, hardwood floor, large closet
Family Room
Dimensions
4.04' × 6.58'
Features
large window, marble fireplace, w/o to deck
Have questions about this property?
Contact MeSale history for
Sign in to view property history
The Property Location
Calculate Your Monthly Mortgage Payments
Total Monthly Payment
$7,983 / month
Down Payment Percentage
20.00%
Mortgage Amount (Principal)
$1,599,200
Total Interest Payments
$986,005
Total Payment (Principal + Interest)
$2,585,205
Get An Estimate On Selling Your House
Estimated Net Proceeds
$68,000
Realtor Fees
$25,000
Total Selling Costs
$32,000
Sale Price
$500,000
Mortgage Balance
$400,000
Related Properties

Meet Ken Matsumoto
A highly successful and experienced real estate agent, Ken has been serving clients in the Greater Toronto Area for almost two decades. Born and raised in Toronto, Ken has a passion for helping people find their dream homes and investment properties has been the driving force behind his success. He has a deep understanding of the local real estate market, and his extensive knowledge and experience have earned him a reputation amongst his clients as a trusted and reliable partner when dealing with their real estate needs.


