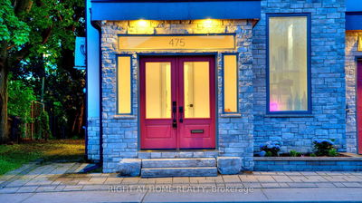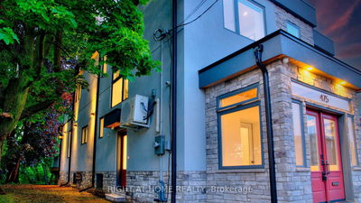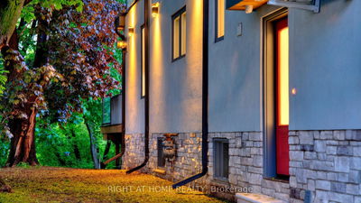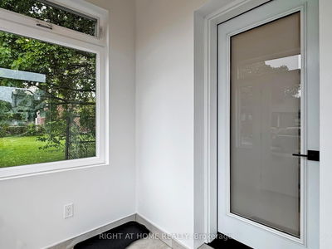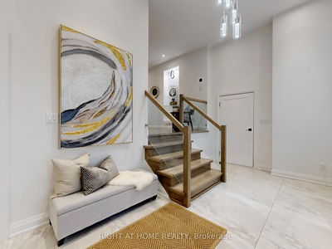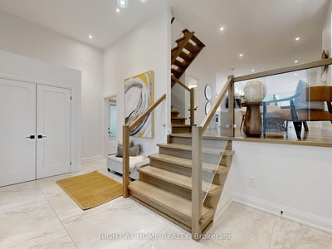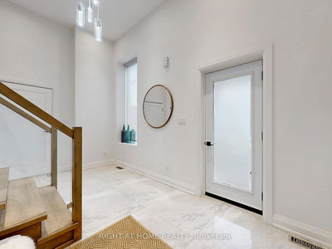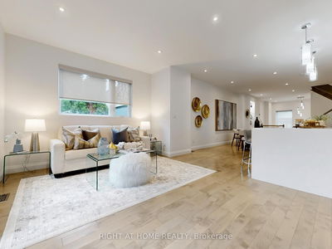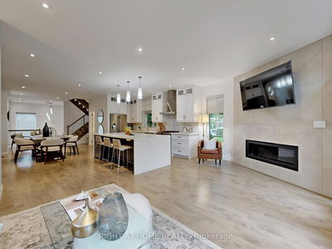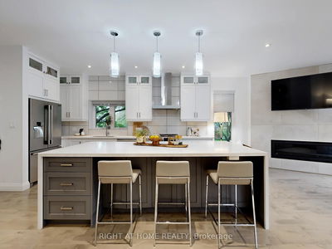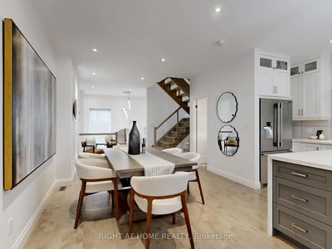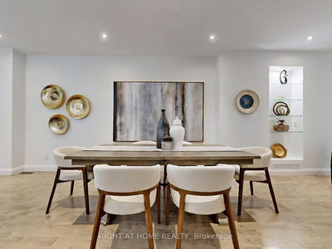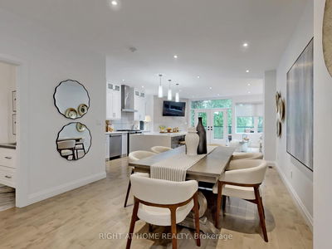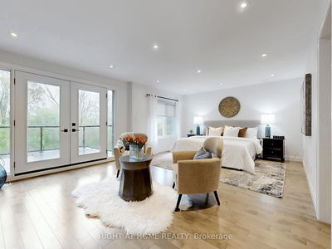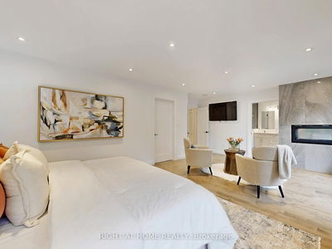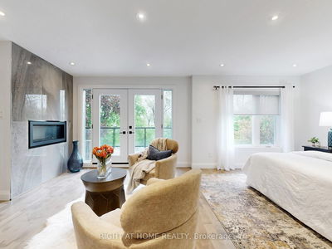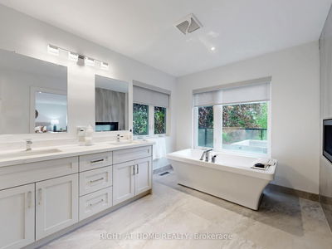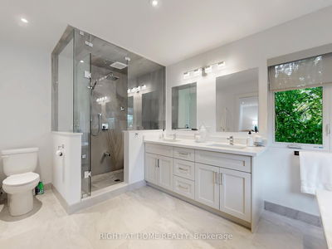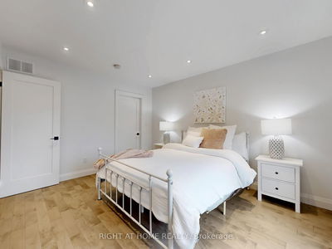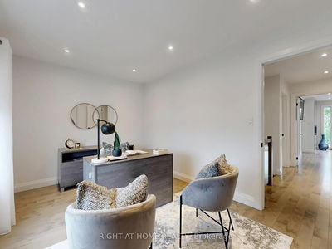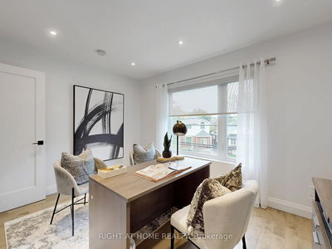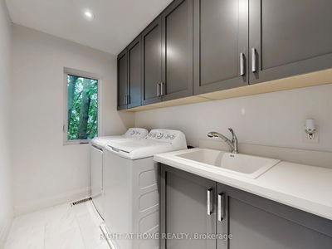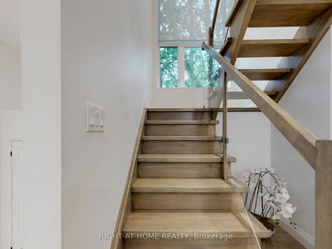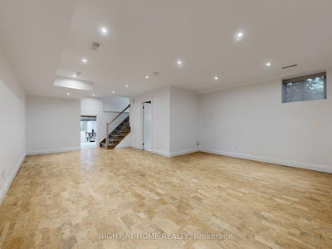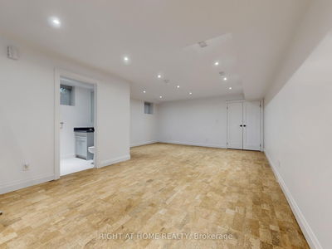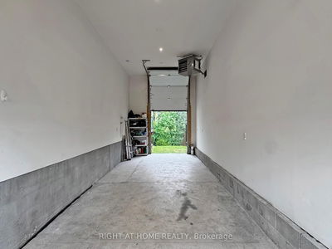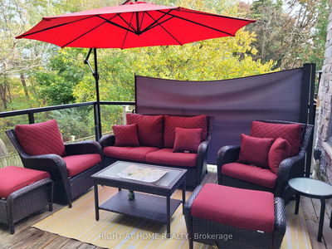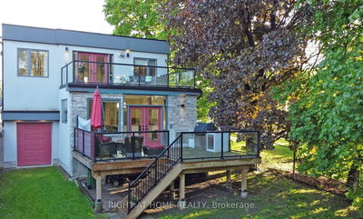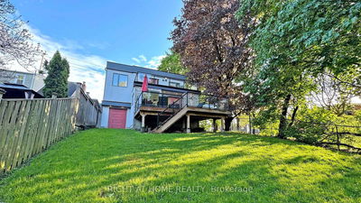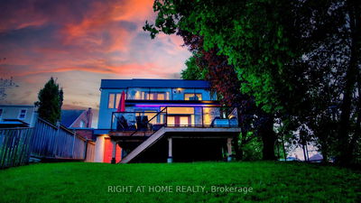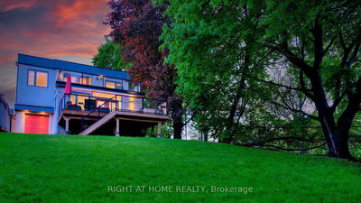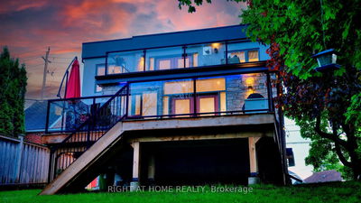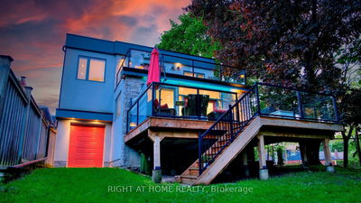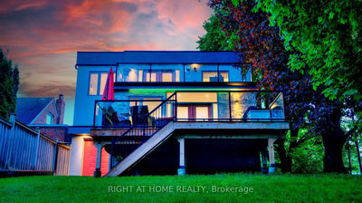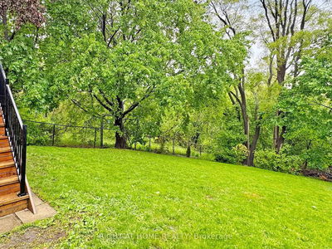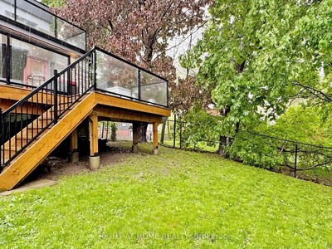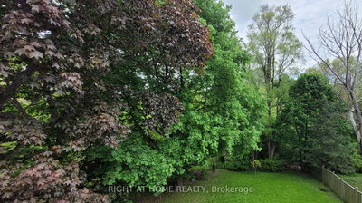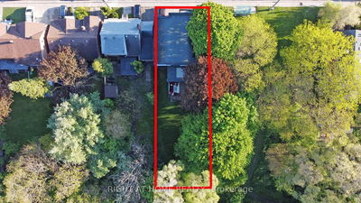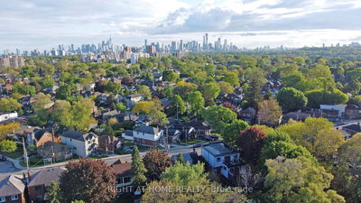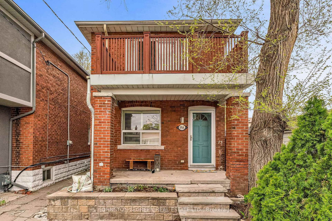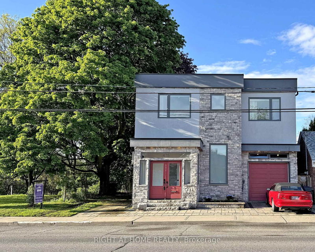

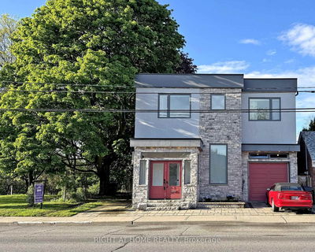
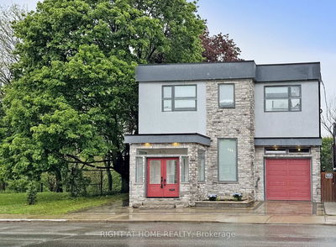
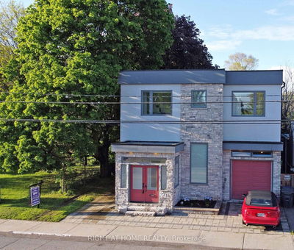
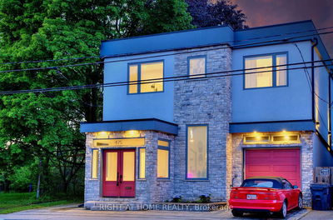

Ken Matsumoto
Sales Representative
A highly successful and experienced real estate agent, Ken has been serving clients in the Greater Toronto Area for almost two decades.
475 Donlands Avenue, East York M4J 3S4
Price
$1,799,500
Bedrooms
3 Beds
Bathrooms
4 Baths
Size
2000-2500 sqft
Year Built
Not listed
Property Type
House
Property Taxes
$8891.04
Explore A Virtual Tour
Description
Modern masterpiece with breathtaking views on a 45' x 150' sun-filled ravine lot. Custom built in 2020, offering approximately 3000 sq ft of living space, with a rare blend of design and refined craftsmanship. Built with 2 x 6 Construction and triple pain windows. Upgraded insulation( Rockwool safe & sound insulation, functions as soundproofing & fire-resistant material for interior.) Resilient channels on interior construction further reduce sound transmission. Porcelain 4' x 2' tiles throughout all baths. Spectacular en suite with extra deep soaker tub and separate steam shower which overlooks a 2 sided fireplace. Maple hardwood flooring throughout main & second Floor. This homes natural setting feels worlds away, yet situated in the heart of East York's amenities and conveniences. Overlooking a treed ravine and siding onto a quiet parkette, this one-of-a-kind residence is flooded with natural light. Two expansive terraces offer the ideal setting for morning coffee or entertaining. Thoughtfully designed front entry vestibule creates a smart and practical transition into the main home. A striking interior foyer with soaring 14-foot ceilings sets the tone for this beautifully designed interior. A tandem heated garage accommodates two vehicles and features 14-foot ceilings, direct interior access, and a rear door to the garden. The finished lower level includes a private side entrance, cork flooring, and a full four-piece bath- ideal for a guest suite, home office or studio. Immediate amenities and bus access to 2 subway lines makes for easy commute throughout the city. Premium construction and meticulous attention to detail throughout, this residence offers something truly rare in the city.
Property Dimensions
Main Level
Kitchen
Dimensions
5.11' × 3.02'
Features
centre island, quartz counter, hardwood floor
Dining Room
Dimensions
3.73' × 3.43'
Features
hardwood floor, pot lights
Living Room
Dimensions
7.14' × 6.55'
Features
hardwood floor, w/o to deck, fireplace
Second Level
Primary Bedroom
Dimensions
6.55' × 5.13'
Features
w/o to terrace, 2 way fireplace, walk-in closet(s)
Laundry
Dimensions
2.82' × 1.75'
Features
ceramic sink, porcelain floor
Bedroom 3
Dimensions
4.06' × 2.9'
Features
Hardwood Floor
Bedroom 2
Dimensions
4.27' × 3.43'
Features
hardwood floor, walk-in closet(s)
Basement Level
Recreation
Dimensions
7.72' × 5.51'
Features
4 pc bath, cork floor
All Rooms
Laundry
Dimensions
2.82' × 1.75'
Features
ceramic sink, porcelain floor
Recreation
Dimensions
7.72' × 5.51'
Features
4 pc bath, cork floor
Living Room
Dimensions
7.14' × 6.55'
Features
hardwood floor, w/o to deck, fireplace
Dining Room
Dimensions
3.73' × 3.43'
Features
hardwood floor, pot lights
Kitchen
Dimensions
5.11' × 3.02'
Features
centre island, quartz counter, hardwood floor
Primary Bedroom
Dimensions
6.55' × 5.13'
Features
w/o to terrace, 2 way fireplace, walk-in closet(s)
Bedroom 3
Dimensions
4.06' × 2.9'
Features
Hardwood Floor
Bedroom 2
Dimensions
4.27' × 3.43'
Features
hardwood floor, walk-in closet(s)
Have questions about this property?
Contact MeSale history for
Sign in to view property history
The Property Location
Calculate Your Monthly Mortgage Payments
Total Monthly Payment
$7,706 / month
Down Payment Percentage
20.00%
Mortgage Amount (Principal)
$1,439,600
Total Interest Payments
$887,602
Total Payment (Principal + Interest)
$2,327,202
Get An Estimate On Selling Your House
Estimated Net Proceeds
$68,000
Realtor Fees
$25,000
Total Selling Costs
$32,000
Sale Price
$500,000
Mortgage Balance
$400,000
Related Properties

Meet Ken Matsumoto
A highly successful and experienced real estate agent, Ken has been serving clients in the Greater Toronto Area for almost two decades. Born and raised in Toronto, Ken has a passion for helping people find their dream homes and investment properties has been the driving force behind his success. He has a deep understanding of the local real estate market, and his extensive knowledge and experience have earned him a reputation amongst his clients as a trusted and reliable partner when dealing with their real estate needs.

