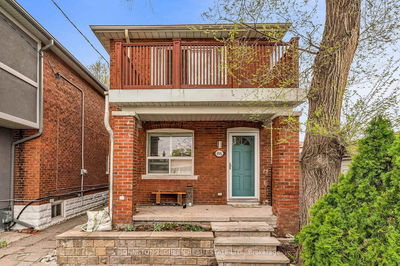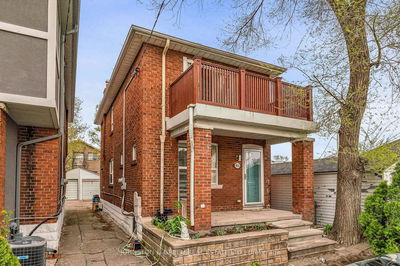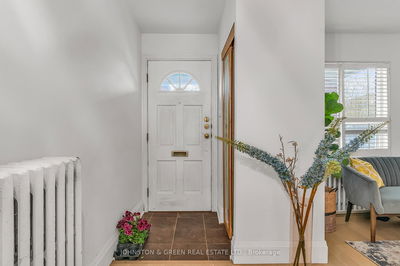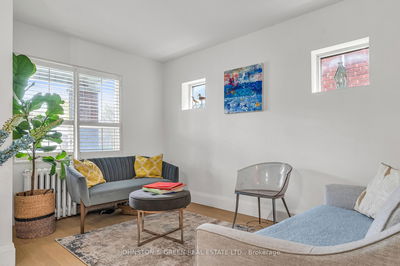






Sales Representative
A highly successful and experienced real estate agent, Ken has been serving clients in the Greater Toronto Area for almost two decades.
Price
$999,000
Bedrooms
3 Beds
Bathrooms
2 Baths
Size
1100-1500 sqft
Year Built
Not listed
Property Type
House
Property Taxes
$5120.25
Welcome to 49A Cadorna Ave a beautifully renovated detached 2-storey home that combines charm, style, and functionality in one of Torontos most convenient neighbourhoods. This spacious 3-bedroom, 2-bathroom home features an inviting open-concept layout filled with natural light, highlighted by a stunning skylight above the stairwell that adds warmth and elegance. The kitchen flows effortlessly into the living and dining areas, perfect for both entertaining and everyday living. Upstairs, you'll find generously sized bedrooms and an updated bathroom, ideal for families or professionals. Enjoy the convenience of a legal front yard parking space (deeded), a mutual drive, and a semi-attached garage rare finds in the city. Steps to parks, schools, transit, shops, and everything you need, this home offers unbeatable location. Just move in and fall in love!
Dimensions
4.12' × 3.05'
Features
ceramic floor, window
Dimensions
5.87' × 4.1'
Features
laminate, window
Dimensions
3.56' × 2.49'
Features
hardwood floor, double closet, window
Dimensions
3.65' × 2.78'
Features
hardwood floor, closet, window
Dimensions
3.4' × 2.64'
Features
hardwood floor, double closet, window
Dimensions
2.8' × 4.03'
Features
ceramic floor, overlooks dining, w/o to deck
Dimensions
13.98' × 13.98'
Features
hardwood floor, combined w/living, large window
Dimensions
4.26' × 13.98'
Features
hardwood floor, combined w/dining, large window
Dimensions
4.12' × 3.05'
Features
ceramic floor, window
Dimensions
5.87' × 4.1'
Features
laminate, window
Dimensions
4.26' × 13.98'
Features
hardwood floor, combined w/dining, large window
Dimensions
13.98' × 13.98'
Features
hardwood floor, combined w/living, large window
Dimensions
2.8' × 4.03'
Features
ceramic floor, overlooks dining, w/o to deck
Dimensions
3.65' × 2.78'
Features
hardwood floor, closet, window
Dimensions
3.56' × 2.49'
Features
hardwood floor, double closet, window
Dimensions
3.4' × 2.64'
Features
hardwood floor, double closet, window
Have questions about this property?
Contact MeTotal Monthly Payment
$4,516 / month
Down Payment Percentage
20.00%
Mortgage Amount (Principal)
$799,200
Total Interest Payments
$492,756
Total Payment (Principal + Interest)
$1,291,956
Estimated Net Proceeds
$68,000
Realtor Fees
$25,000
Total Selling Costs
$32,000
Sale Price
$500,000
Mortgage Balance
$400,000

A highly successful and experienced real estate agent, Ken has been serving clients in the Greater Toronto Area for almost two decades. Born and raised in Toronto, Ken has a passion for helping people find their dream homes and investment properties has been the driving force behind his success. He has a deep understanding of the local real estate market, and his extensive knowledge and experience have earned him a reputation amongst his clients as a trusted and reliable partner when dealing with their real estate needs.