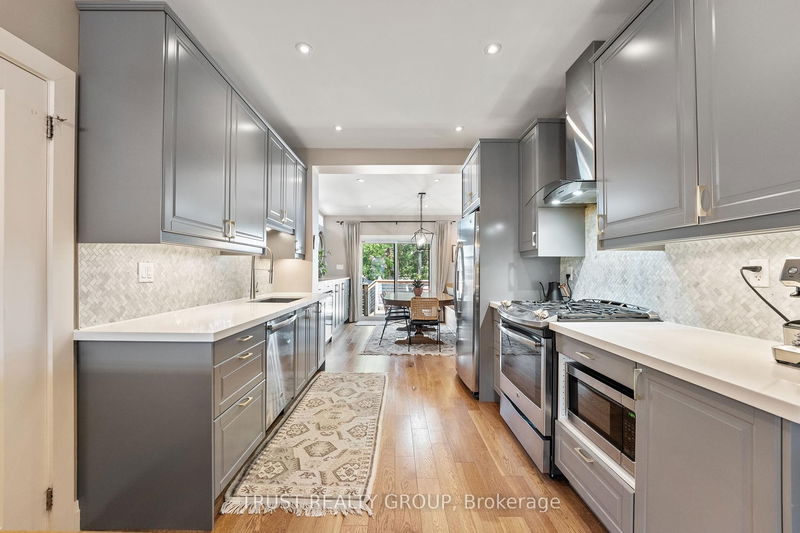

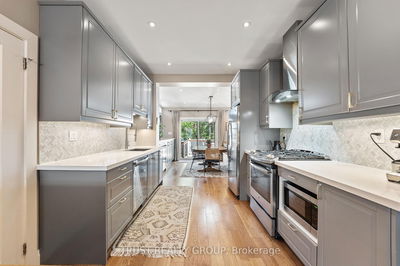
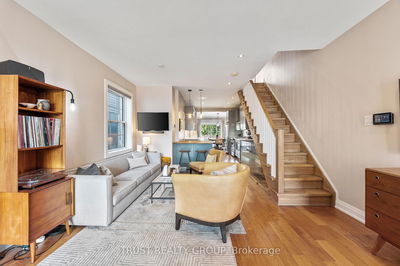
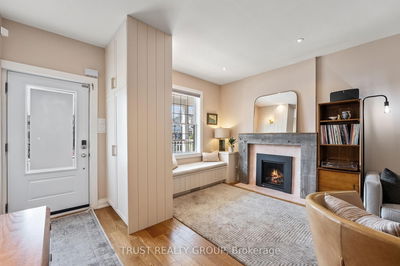
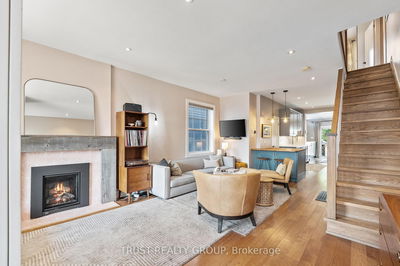

Sales Representative
A highly successful and experienced real estate agent, Ken has been serving clients in the Greater Toronto Area for almost two decades.
Price
$1,795,000
Bedrooms
4 Beds
Bathrooms
4 Baths
Size
1500-2000 sqft
Year Built
Not listed
Property Type
House
Property Taxes
$6616.41
Offers Anytime! Don't Miss Your Opportunity To Own A Fantastic Well Cared For Family Home. If You Love the Energy Of The City, But Crave A Turnkey Home to Retreat To, Then This One Is For You. Nestled In Danforth Village / East York This Detached 2 1/2 Story Fully Renovated, 4 + 1 Bedroom, 4 Bathroom Home With Over 1,700 sq ft of Living Space Is Steps To Everything. The Home Features An Open Concept Main Floor With Hardwood Floors Throughout, SS Appliances, A Powder Room, A Breakfast Bar And A Dining Area With A Walkout To The Deck. The Second Floor Has Hardwood Floors, 3 Bedrooms And 4 Piece Bathroom. Next, Head Up To The 3rd Floor Which Includes The Primary Bedroom, Hardwood Floors, Custom Built-Ins And A 4 Piece Ensuite With Heated Floors. For Games And Movie Time Come On Down To The Fully Finished Basement With A Cozy Family Room, Three Piece Bathroom and Your Office Or Make It Into Your Guest Room. The Low Maintenance Backyard Features A Deck, Turfed Grass With A Two Hole Putting Green And Stone Patio Lounge Area. When You Are Ready To Experience The Area You Won't Be Disappointed. With A Quick Walk To The Danforth You Will Have Access To Cafe's, Great Local Businesses, Restaurants, Local Butcher, Grocery Stores, East Lynn Park,The TTC And So Much More.
Dimensions
3.77' × 3.1'
Features
broadloom, pot lights, window
Dimensions
1.8' × 1.63'
Features
Dimensions
6.43' × 4.42'
Features
broadloom, pot lights, window
Dimensions
2.33' × 3.01'
Features
hardwood floor, closet, window
Dimensions
3.38' × 4.17'
Features
hardwood floor, b/i closet, bay window
Dimensions
2.89' × 2.52'
Features
hardwood floor, closet, window
Dimensions
3.99' × 6.33'
Features
hardwood floor, fireplace, large window
Dimensions
4.6' × 2.77'
Features
hardwood floor, stainless steel appl, breakfast bar
Dimensions
3.81' × 3.47'
Features
hardwood floor, w/o to deck, pot lights
Dimensions
7.01' × 3.2'
Features
hardwood floor, 4 pc ensuite, heated floor
Dimensions
3.77' × 3.1'
Features
broadloom, pot lights, window
Dimensions
1.8' × 1.63'
Features
Dimensions
6.43' × 4.42'
Features
broadloom, pot lights, window
Dimensions
3.99' × 6.33'
Features
hardwood floor, fireplace, large window
Dimensions
3.81' × 3.47'
Features
hardwood floor, w/o to deck, pot lights
Dimensions
4.6' × 2.77'
Features
hardwood floor, stainless steel appl, breakfast bar
Dimensions
7.01' × 3.2'
Features
hardwood floor, 4 pc ensuite, heated floor
Dimensions
2.33' × 3.01'
Features
hardwood floor, closet, window
Dimensions
3.38' × 4.17'
Features
hardwood floor, b/i closet, bay window
Dimensions
2.89' × 2.52'
Features
hardwood floor, closet, window
Have questions about this property?
Contact MeTotal Monthly Payment
$7,500 / month
Down Payment Percentage
20.00%
Mortgage Amount (Principal)
$1,436,000
Total Interest Payments
$885,382
Total Payment (Principal + Interest)
$2,321,382
Estimated Net Proceeds
$68,000
Realtor Fees
$25,000
Total Selling Costs
$32,000
Sale Price
$500,000
Mortgage Balance
$400,000

A highly successful and experienced real estate agent, Ken has been serving clients in the Greater Toronto Area for almost two decades. Born and raised in Toronto, Ken has a passion for helping people find their dream homes and investment properties has been the driving force behind his success. He has a deep understanding of the local real estate market, and his extensive knowledge and experience have earned him a reputation amongst his clients as a trusted and reliable partner when dealing with their real estate needs.