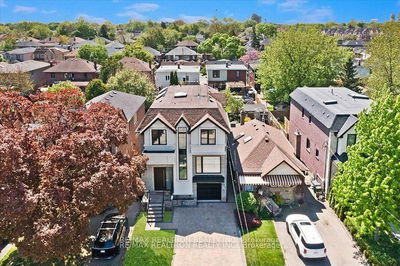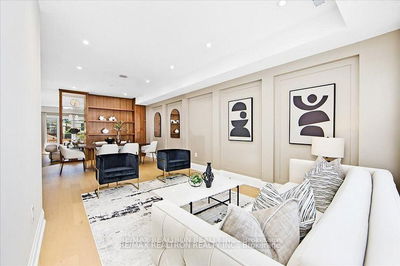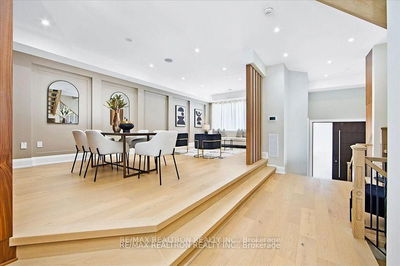






Sales Representative
A highly successful and experienced real estate agent, Ken has been serving clients in the Greater Toronto Area for almost two decades.
Price
$2,599,000
Bedrooms
4 Beds
Bathrooms
5 Baths
Size
2500-3000 sqft
Year Built
Not listed
Property Type
House
Property Taxes
$5052
Located In The Heart Of Danforth Village.<East York, This Exceptional 2-Storey Home Offers Over 3,700 Sq.Ft. Of Finished Living Space, Standing Out From Others On Similarly Sized Lots. Featuring 4 + 1 Bedrooms, 5 Bathrooms, And A Thoughtfully Designed Open-Concept Layout, This Home Blends Space, Comfort And Sophistication. The Main Level Boasts Soaring 14' ^& 10' Ceilings, A Gas Fireplace, Elegant Finishes, And A Chef's Kitchen With A Large Quartz Island, High-End Appliances, And A Custom Cabinetry-Perfect For Entertaining Or Everyday Living. Wide-:Plank Hardwood Floors Flow Seamlessly Throughout The Home. Upstairs, You'll Find Four Generously Sized Bedrooms, Including A Luxurious Primary Suite With Walk-In Closet And A Spa-Like Ensuite Feturing A Freestanding Tub, Glass Shower, And Double Vanity. Each Bathroom Is Tastefully Finished With A Refined Modern Touch. The Finished Basement Offers High Ceilings, A Separate Entrance, A Large Rec Room, An Additional Bedroom, And A Full Bath-Ideal For Guests, Extended Family, Or Future Flexibility. Situated Just Minutes From Pape Subway, With Close Access To Parks, Schools, Restaurants, And Highways, This Home Delivers On Both Lifestyle And Location. A Rare Opportunity To Own A Spacious, Beautifully Finished Residence In One Of Toronto's Most Vibrant And Family-Friendly Communities.
Dimensions
4' × 3.6'
Features
b/i shelves, hardwood floor, pot lights
Dimensions
4.3' × 3.6'
Features
built-in speakers, hardwood floor, wainscoting
Dimensions
5.87' × 5'
Features
hardwood floor, fireplace, window
Dimensions
4.2' × 3'
Features
modern kitchen, hardwood floor, led lighting
Dimensions
7.1' × 4.8'
Features
wet bar, laminate, walk-up
Dimensions
3.66' × 2.9'
Features
closet, laminate, pot lights
Dimensions
1.55' × 1.5'
Features
ceramic floor, ceiling fan(s), b/i shelves
Dimensions
4.9' × 2.9'
Features
hardwood floor, 3 pc ensuite, pot lights
Dimensions
4.7' × 2.2'
Features
halogen lighting, 3 pc ensuite, pot lights
Dimensions
5.1' × 4.7'
Features
hardwood floor, 5 pc ensuite, wainscoting
Dimensions
3.6' × 3.5'
Features
hardwood floor, 3 pc ensuite, pot lights
Dimensions
7.1' × 4.8'
Features
wet bar, laminate, walk-up
Dimensions
1.55' × 1.5'
Features
ceramic floor, ceiling fan(s), b/i shelves
Dimensions
4.3' × 3.6'
Features
built-in speakers, hardwood floor, wainscoting
Dimensions
4' × 3.6'
Features
b/i shelves, hardwood floor, pot lights
Dimensions
4.2' × 3'
Features
modern kitchen, hardwood floor, led lighting
Dimensions
5.1' × 4.7'
Features
hardwood floor, 5 pc ensuite, wainscoting
Dimensions
3.66' × 2.9'
Features
closet, laminate, pot lights
Dimensions
4.9' × 2.9'
Features
hardwood floor, 3 pc ensuite, pot lights
Dimensions
4.7' × 2.2'
Features
halogen lighting, 3 pc ensuite, pot lights
Dimensions
3.6' × 3.5'
Features
hardwood floor, 3 pc ensuite, pot lights
Dimensions
5.87' × 5'
Features
hardwood floor, fireplace, window
Have questions about this property?
Contact MeTotal Monthly Payment
$10,258 / month
Down Payment Percentage
20.00%
Mortgage Amount (Principal)
$2,079,200
Total Interest Payments
$1,281,954
Total Payment (Principal + Interest)
$3,361,154
Estimated Net Proceeds
$68,000
Realtor Fees
$25,000
Total Selling Costs
$32,000
Sale Price
$500,000
Mortgage Balance
$400,000

A highly successful and experienced real estate agent, Ken has been serving clients in the Greater Toronto Area for almost two decades. Born and raised in Toronto, Ken has a passion for helping people find their dream homes and investment properties has been the driving force behind his success. He has a deep understanding of the local real estate market, and his extensive knowledge and experience have earned him a reputation amongst his clients as a trusted and reliable partner when dealing with their real estate needs.