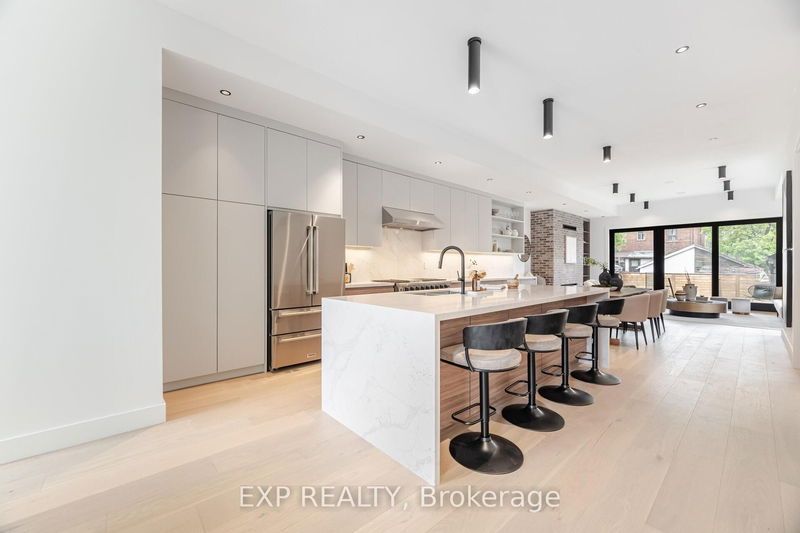

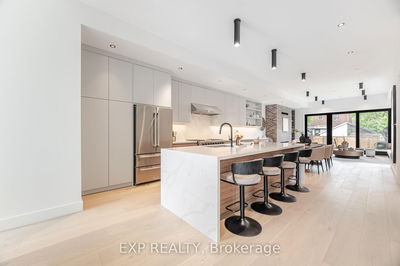
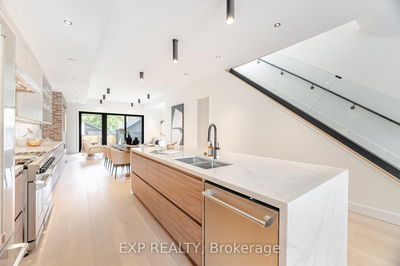
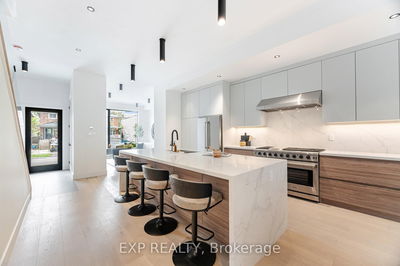
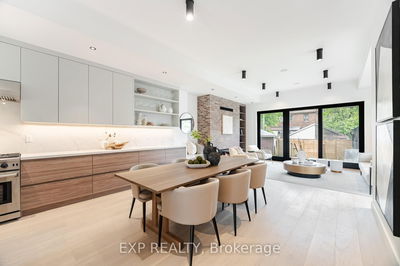

Sales Representative
A highly successful and experienced real estate agent, Ken has been serving clients in the Greater Toronto Area for almost two decades.
Price
$2,399,000
Bedrooms
4 Beds
Bathrooms
5 Baths
Size
2000-2500 sqft
Year Built
New
Property Type
House
Property Taxes
$5886.83
Wow! Welcome to Your Stunning 4 Bedroom Custom-Built Home with a Rarely Offered City Approved 2 Bedroom In Law-Suite/Apartment w/ Separate Entrance & Detached Garage in the Heart of East York! Enjoy this Meticulously Designed Space, Blending Architectural Innovation with Luxury Finishes & Smart Home Technology. The Open Concept Main Floor Features 10ft+ Ceilings, Oversized Marvin Windows, & a Skylight Illuminating a Floating Glass Staircase. The Chefs Kitchen Features High-End Hardrock Maple Cabinetry, a 48 Inch Gas Range, & a Striking 10ft Quartz Waterfall Island, Flowing into a Living Space Anchored by a 4ft Gas Fireplace with an Inset Media Console. The Principal Suite Offers You a Private Retreat with Cathedral Ceilings, a Spa-Inspired Ensuite with a Custom Walk-In Shower, Soaker Tub, Double Vanity, & Spacious Laundry with Sink, Plus a Custom-Built Closet. The 2 Bedroom In-Law Suite/Apartment Features 9ft+ Ceilings, Five Large Windows, a Modern Kitchen with a Walk-in Pantry, a 3 Piece Washroom, & Private Laundry, Making it Ideal for Extended Family or Rental Income. This Home is Built for Efficiency & Performance, Featuring Brand-New HVAC, Plumbing, & a 200A Electrical Upgrade, Plus Improved 3/4 Water & Gas Lines. A High-Efficiency Gas Water Tank (Owned), Custom-Built-in Aria Vents, Solid Core Doors, & Select-Grade Engineered Hardwood Flooring Enhance Comfort & Durability. The Striking Brick Facade with a High-End EIFS Concrete Finish is Matched by a Detached Garage with Full Electrical Service, a Widened Driveway for Three Vehicles, & a Gas BBQ Rough-In. With Smart Home Features Like Three Video Doorbells, a Smart Thermostat, Built-in Speakers, & Custom Designer Lighting, this One-of-a-Kind Masterpiece Offers Unparalleled Luxury in the Heart of East York. Just Steps to the Danforth, Pape & Donlands Station, Shops, Banks, Cafes, Community Center & DVP. Must See Virtual Tour at www.108SammonAve.com.
Dimensions
2.96' × 3.2'
Features
hardwood floor, above grade window, pot lights
Dimensions
4.3' × 4.05'
Features
hardwood floor, above grade window, pot lights
Dimensions
2.84' × 4.24'
Features
hardwood floor, above grade window, closet
Dimensions
2.84' × 4.24'
Features
hardwood floor, above grade window, closet
Dimensions
3.01' × 4.54'
Features
hardwood floor, open concept, stainless steel appl
Dimensions
2.65' × 4.05'
Features
hardwood floor, pot lights, walk-in closet(s)
Dimensions
3.08' × 3.72'
Features
hardwood floor, pot lights, closet organizers
Dimensions
3.08' × 3.11'
Features
hardwood floor, pot lights, closet
Dimensions
3.32' × 4.27'
Features
hardwood floor, 5 pc ensuite, walk-in closet(s)
Dimensions
4.3' × 4.72'
Features
hardwood floor, centre island, stainless steel appl
Dimensions
3.44' × 4.36'
Features
hardwood floor, large window, pot lights
Dimensions
4.3' × 4.3'
Features
hardwood floor, open concept, pot lights
Dimensions
5.33' × 4'
Features
hardwood floor, gas fireplace, w/o to deck
Dimensions
3.44' × 4.36'
Features
hardwood floor, large window, pot lights
Dimensions
2.96' × 3.2'
Features
hardwood floor, above grade window, pot lights
Dimensions
4.3' × 4.3'
Features
hardwood floor, open concept, pot lights
Dimensions
4.3' × 4.72'
Features
hardwood floor, centre island, stainless steel appl
Dimensions
3.01' × 4.54'
Features
hardwood floor, open concept, stainless steel appl
Dimensions
3.32' × 4.27'
Features
hardwood floor, 5 pc ensuite, walk-in closet(s)
Dimensions
2.65' × 4.05'
Features
hardwood floor, pot lights, walk-in closet(s)
Dimensions
3.08' × 3.72'
Features
hardwood floor, pot lights, closet organizers
Dimensions
2.84' × 4.24'
Features
hardwood floor, above grade window, closet
Dimensions
3.08' × 3.11'
Features
hardwood floor, pot lights, closet
Dimensions
2.84' × 4.24'
Features
hardwood floor, above grade window, closet
Dimensions
4.3' × 4.05'
Features
hardwood floor, above grade window, pot lights
Dimensions
5.33' × 4'
Features
hardwood floor, gas fireplace, w/o to deck
Have questions about this property?
Contact MeTotal Monthly Payment
$9,609 / month
Down Payment Percentage
20.00%
Mortgage Amount (Principal)
$1,919,200
Total Interest Payments
$1,183,304
Total Payment (Principal + Interest)
$3,102,504
Estimated Net Proceeds
$68,000
Realtor Fees
$25,000
Total Selling Costs
$32,000
Sale Price
$500,000
Mortgage Balance
$400,000

A highly successful and experienced real estate agent, Ken has been serving clients in the Greater Toronto Area for almost two decades. Born and raised in Toronto, Ken has a passion for helping people find their dream homes and investment properties has been the driving force behind his success. He has a deep understanding of the local real estate market, and his extensive knowledge and experience have earned him a reputation amongst his clients as a trusted and reliable partner when dealing with their real estate needs.