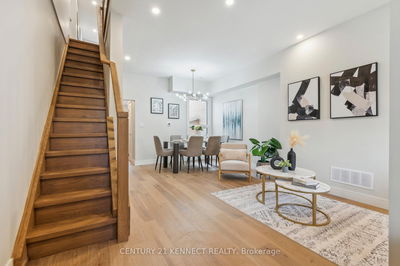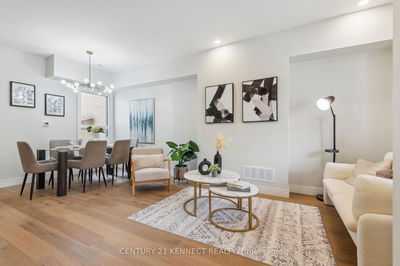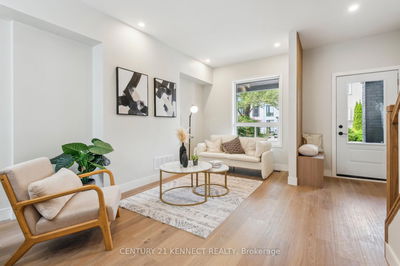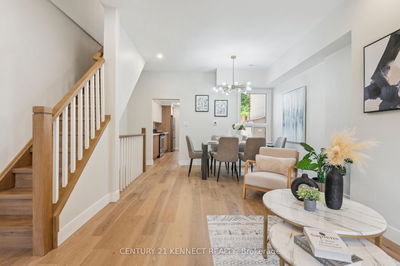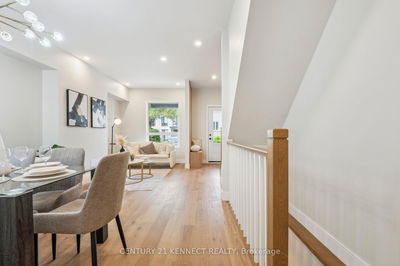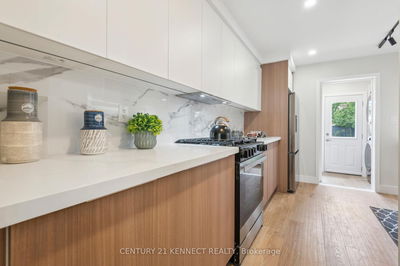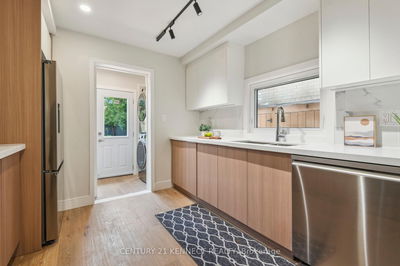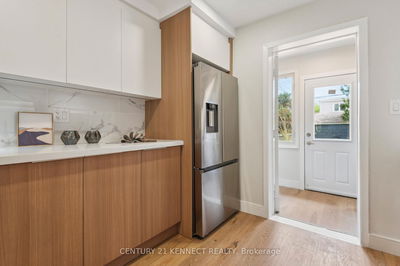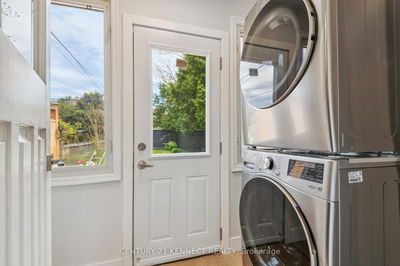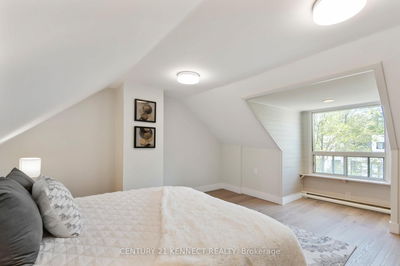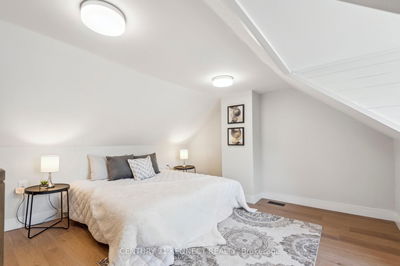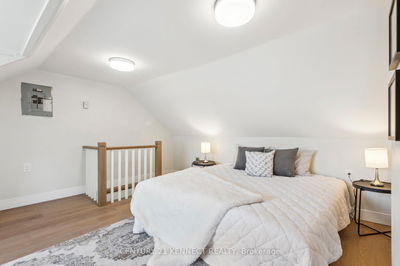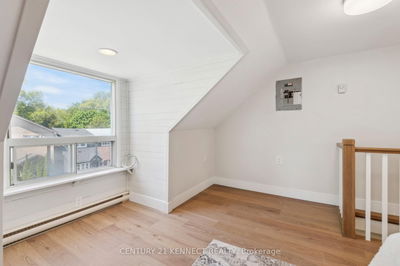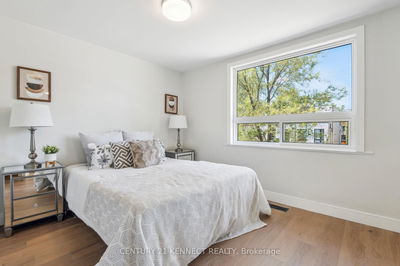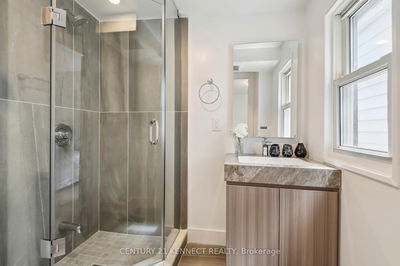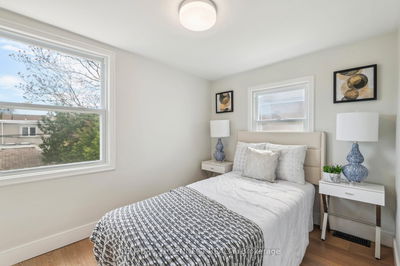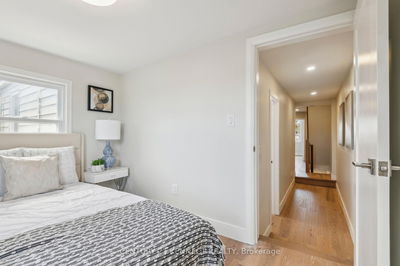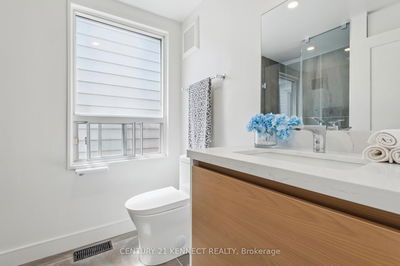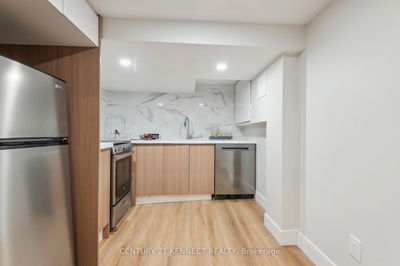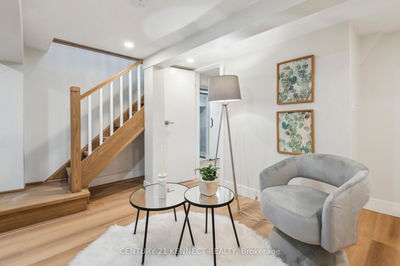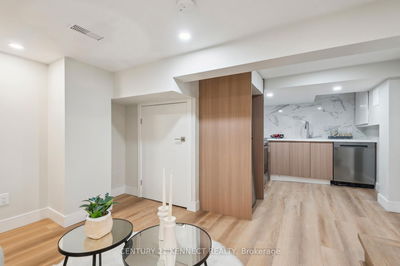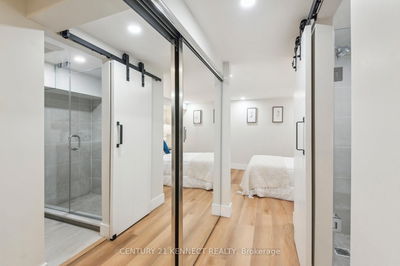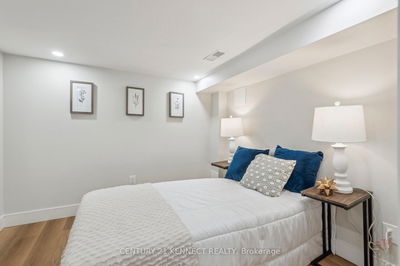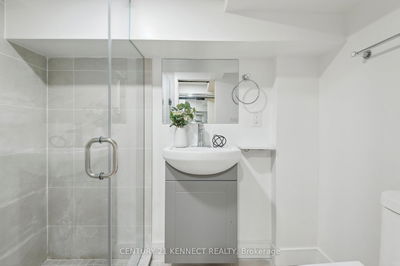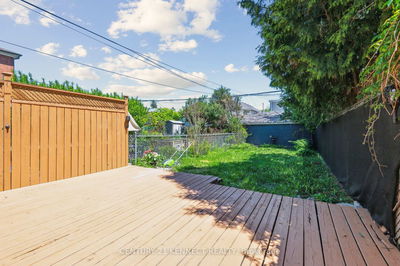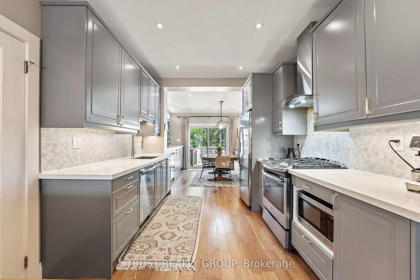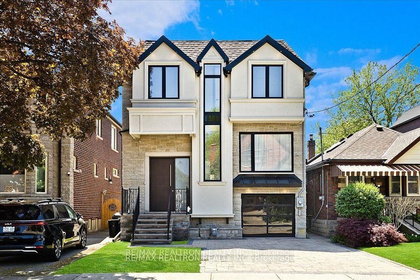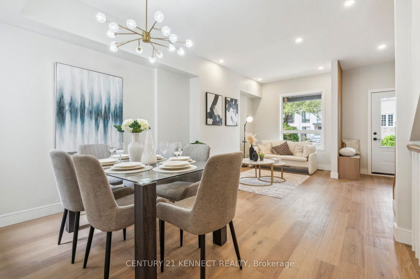

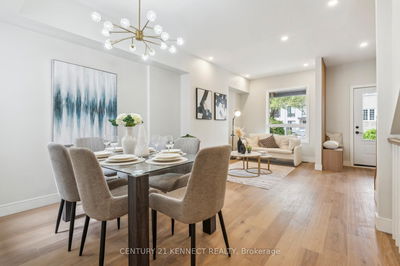
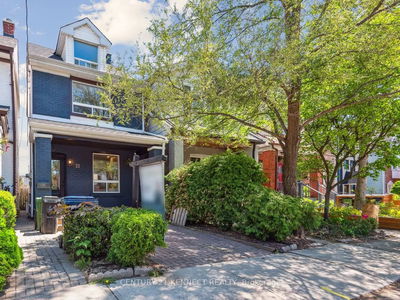
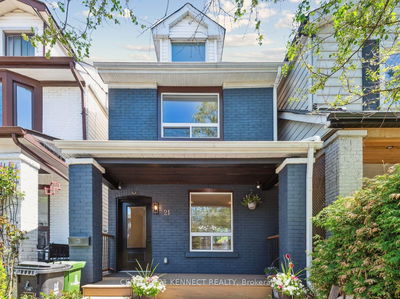
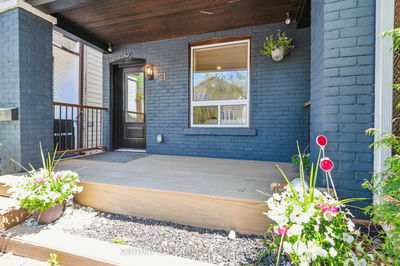

Ken Matsumoto
Sales Representative
A highly successful and experienced real estate agent, Ken has been serving clients in the Greater Toronto Area for almost two decades.
21 Frankdale Avenue, Danforth Village-East York M4J 3Z8
Price
$999,000
Bedrooms
4 Beds
Bathrooms
4 Baths
Size
1500-2000 sqft
Year Built
Not listed
Property Type
House
Property Taxes
$4814
Description
Welcome to 21 Frankdale Ave a fully reno'd detached 2-storey home in the heart of East York! This stylish & spacious property features 4 beds + loft, 4 baths, & has been updated top-to-bottom w/ quality finishes throughout. Enjoy peace of mind w/ a brand-new HVAC system incl. new furnace & A/C, and upgraded new windows that enhance natural light, efficiency & curb appeal. The main floor offers a modern open-concept layout w/ large windows, sleek flooring, updated lighting, & a bright eat-in kitchen perfect for family living & entertaining. Upstairs boasts generously sized bedrooms, a versatile loft ideal for an office, guest space or playroom, & beautifully reno'd baths. The basement is fully finished w/ 1 bedroom, 1 kitchen, full bath & separate entrance offering excellent income potential or private space for extended family or guests. Step outside to a newly built composite front veranda, adding charm & presence. The front parking pad provides valuable city parking. Out back, enjoy a huge backyard ideal for landscaping lovers, kids or entertainers w/ a nicely painted deck, perfect for BBQs, relaxing, or enjoying your morning coffee outdoors. Located steps from the vibrant Danforth, w/ quick access to TTC, subway, parks, top-rated schools, shops & dining, this home checks all the boxes for comfort, convenience & modern living in one of East Yorks most desirable pockets. Move in, relax & enjoy everything this gem has to offer. Don't miss out your next home awaits at 21 Frankdale Ave!
Property Dimensions
Basement Level
Kitchen
Dimensions
2.41' × 2.69'
Features
Laminate
Sitting
Dimensions
3.33' × 3.35'
Features
laminate, w/o to yard
Bedroom
Dimensions
2.64' × 4.65'
Features
laminate, 3 pc ensuite
Ground Level
Living Room
Dimensions
3.12' × 3'
Features
laminate, combined w/dining, window
Dining Room
Dimensions
3.45' × 3.12'
Features
laminate, combined w/living, window
Kitchen
Dimensions
4.13' × 2.7'
Features
laminate, w/o to sunroom, open concept
Second Level
Bedroom
Dimensions
3.13' × 2.57'
Features
laminate, b/i closet, 3 pc ensuite
Bedroom
Dimensions
3.4' × 3.09'
Features
laminate, b/i closet
Bedroom
Dimensions
3.05' × 2.81'
Features
Laminate
Third Level
Loft
Dimensions
4.4' × 3'
Features
laminate, window
All Rooms
Sitting
Dimensions
3.33' × 3.35'
Features
laminate, w/o to yard
Loft
Dimensions
4.4' × 3'
Features
laminate, window
Living Room
Dimensions
3.12' × 3'
Features
laminate, combined w/dining, window
Dining Room
Dimensions
3.45' × 3.12'
Features
laminate, combined w/living, window
Kitchen
Dimensions
2.41' × 2.69'
Features
Laminate
Kitchen
Dimensions
4.13' × 2.7'
Features
laminate, w/o to sunroom, open concept
Bedroom
Dimensions
3.13' × 2.57'
Features
laminate, b/i closet, 3 pc ensuite
Bedroom
Dimensions
3.4' × 3.09'
Features
laminate, b/i closet
Bedroom
Dimensions
3.05' × 2.81'
Features
Laminate
Bedroom
Dimensions
2.64' × 4.65'
Features
laminate, 3 pc ensuite
Have questions about this property?
Contact MeSale history for
Sign in to view property history
The Property Location
Calculate Your Monthly Mortgage Payments
Total Monthly Payment
$4,490 / month
Down Payment Percentage
20.00%
Mortgage Amount (Principal)
$799,200
Total Interest Payments
$492,756
Total Payment (Principal + Interest)
$1,291,956
Get An Estimate On Selling Your House
Estimated Net Proceeds
$68,000
Realtor Fees
$25,000
Total Selling Costs
$32,000
Sale Price
$500,000
Mortgage Balance
$400,000
Related Properties

Meet Ken Matsumoto
A highly successful and experienced real estate agent, Ken has been serving clients in the Greater Toronto Area for almost two decades. Born and raised in Toronto, Ken has a passion for helping people find their dream homes and investment properties has been the driving force behind his success. He has a deep understanding of the local real estate market, and his extensive knowledge and experience have earned him a reputation amongst his clients as a trusted and reliable partner when dealing with their real estate needs.


