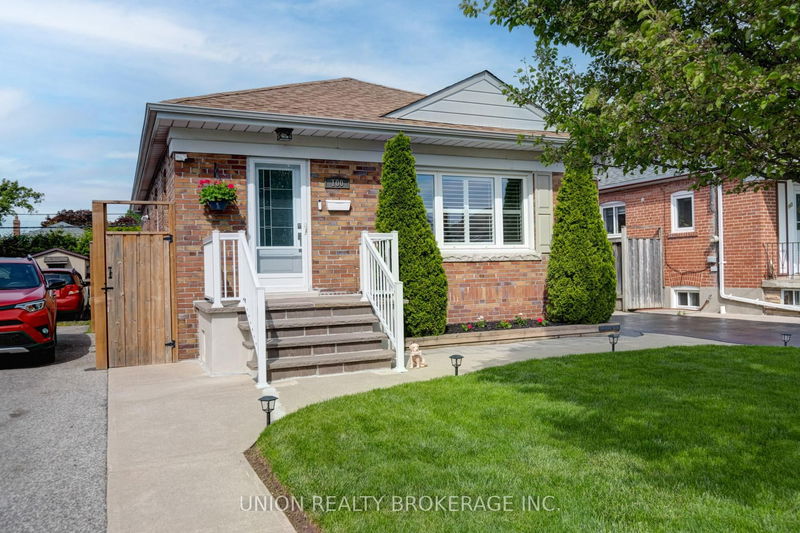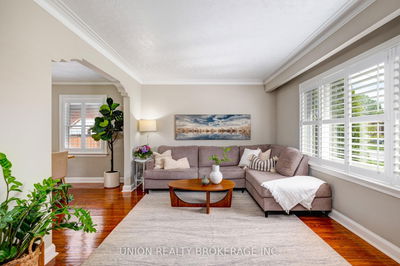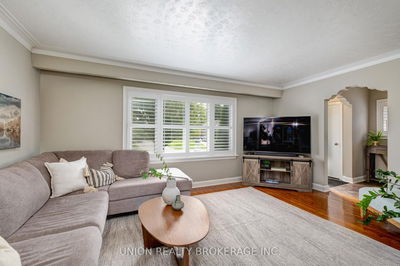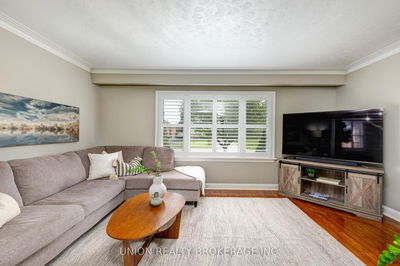






Sales Representative
A highly successful and experienced real estate agent, Ken has been serving clients in the Greater Toronto Area for almost two decades.
Price
$799,900
Bedrooms
3 Beds
Bathrooms
2 Baths
Size
1100-1500 sqft
Year Built
Not listed
Property Type
House
Property Taxes
$4260.59
Welcome to 100 Lilian Dr, an updated and well-maintained solid brick bungalow offering a great mix of charm, space, and opportunity. This 3+1 bedroom home is ideal for families looking to settle into a quiet, established neighbourhood, as well as investors seeking investment opportunities. The main floor features bright, functional living spaces with timeless finishes. The layout manages to provide an open concept feel while still allowing for the functionality of a more formal home. The separate entrance to the basement opens up exciting possibilities. Downstairs you'll find a massive rec room, second kitchen, a fourth bedroom as well as space for a small home office, and full bathroom making it perfect for multi-generational living, an in-law suite, or potential rental income. Outside, the large backyard is a true highlight, with a perfectly manicured lawn, a beautiful stone patio for entertaining as well as a spacious shed for storage or workshop use. The newly sealed driveway offers parking for multiple cars. It is also located close to schools, parks, transit, and shopping, this home offers the perfect blend of lifestyle and flexibility. Whether you're putting down roots or looking to invest, 100 Lilian Dr is full of potential.
Dimensions
3.44' × 3.25'
Features
ensuite bath, double closet, broadloom
Dimensions
6.48' × 2.42'
Features
vinyl floor, double sink, walk-thru
Dimensions
7.01' × 3.81'
Features
laminate, large window, overlooks backyard
Dimensions
3.86' × 2.59'
Features
hardwood floor, large window, walk-thru
Dimensions
4.25' × 3.3'
Features
hardwood floor, his and hers closets, overlooks backyard
Dimensions
3.56' × 2.99'
Features
hardwood floor, closet, overlooks backyard
Dimensions
4.14' × 3.18'
Features
window, walk-thru, south view
Dimensions
5.1' × 3.34'
Features
hardwood floor, large window, overlooks garden
Dimensions
2.93' × 3.03'
Features
hardwood floor, closet, large window
Dimensions
7.01' × 3.81'
Features
laminate, large window, overlooks backyard
Dimensions
5.1' × 3.34'
Features
hardwood floor, large window, overlooks garden
Dimensions
3.86' × 2.59'
Features
hardwood floor, large window, walk-thru
Dimensions
6.48' × 2.42'
Features
vinyl floor, double sink, walk-thru
Dimensions
4.14' × 3.18'
Features
window, walk-thru, south view
Dimensions
4.25' × 3.3'
Features
hardwood floor, his and hers closets, overlooks backyard
Dimensions
3.44' × 3.25'
Features
ensuite bath, double closet, broadloom
Dimensions
3.56' × 2.99'
Features
hardwood floor, closet, overlooks backyard
Dimensions
2.93' × 3.03'
Features
hardwood floor, closet, large window
Have questions about this property?
Contact MeTotal Monthly Payment
$3,729 / month
Down Payment Percentage
20.00%
Mortgage Amount (Principal)
$639,920
Total Interest Payments
$394,550
Total Payment (Principal + Interest)
$1,034,470
Estimated Net Proceeds
$68,000
Realtor Fees
$25,000
Total Selling Costs
$32,000
Sale Price
$500,000
Mortgage Balance
$400,000

A highly successful and experienced real estate agent, Ken has been serving clients in the Greater Toronto Area for almost two decades. Born and raised in Toronto, Ken has a passion for helping people find their dream homes and investment properties has been the driving force behind his success. He has a deep understanding of the local real estate market, and his extensive knowledge and experience have earned him a reputation amongst his clients as a trusted and reliable partner when dealing with their real estate needs.