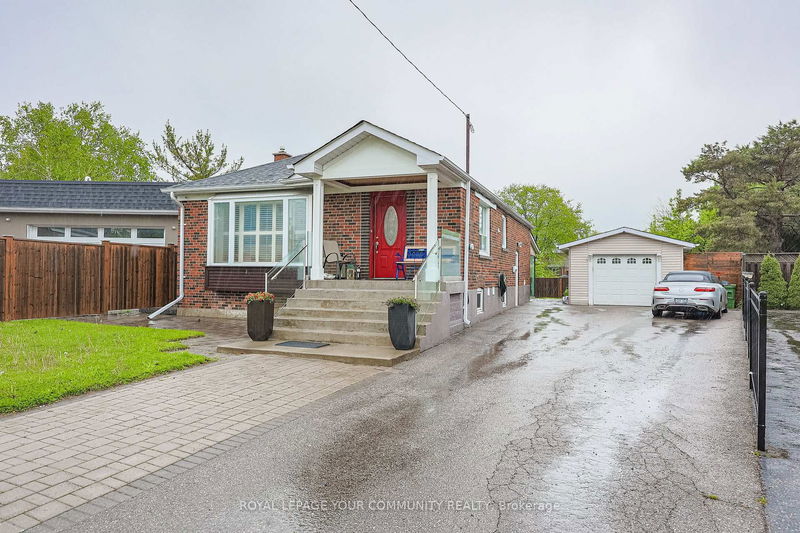

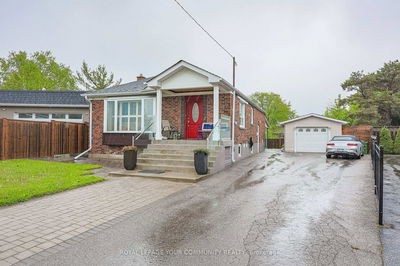
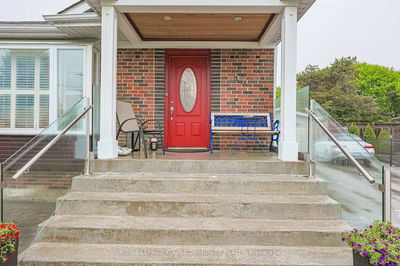
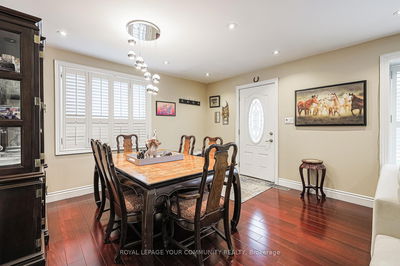
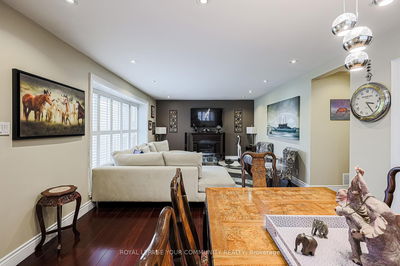

Sales Representative
A highly successful and experienced real estate agent, Ken has been serving clients in the Greater Toronto Area for almost two decades.
Price
$1,270,000
Bedrooms
3 Beds
Bathrooms
2 Baths
Size
1100-1500 sqft
Year Built
Not listed
Property Type
House
Property Taxes
$5090
Welcome to 52 Princeway Drive in the sought after community of Wexford! Stunning Curb Appeal With Very Wide Driveway, Large Porch With GLASS Railing, A Valuable Extension Of Living TO Enjoy YOUR MORNING COFFEE. Exquisitely renovated top-to-bottom, with quality materials and finishes and attention to details. Professionally finished lower level with separate entrance offers opportunities for potential income.featuring 2 bed, 4 pc washroom, chef kitchen, family and rec room.Spectacular solarium overlooking a private fenced landscaped backyard on a pie-shaped lot.Enjoy the party indoor, outdoor, summer and winter.Steps to TTC, Maryvale Park (with baseball diamonds, tennis courts, pool, and children's playground), Maryvale Community Center, Maryvale Public School (Elementary), St Kevin's Catholic School, Wexford Collegiate School of Arts (High School), Parkway Mall provides essential amenities like Metro, banking, McDonalds, Tim Hortons, Shoppers Drug Mart,LCBO,MINUTES TO Costco, Home Depot,library and restaurants.
Dimensions
11.58' × 4.66'
Features
glass block window, overlooks backyard
Dimensions
3.72' × 3.89'
Features
closet organizers, hardwood floor, window
Dimensions
6.12' × 4.66'
Features
bay window, hardwood floor, pot lights
Dimensions
4.27' × 3.89'
Features
closet, hardwood floor, window
Dimensions
4.27' × 3.6'
Features
closet, hardwood floor, window
Dimensions
4.75' × 3.74'
Features
stainless steel appl, granite counters, backsplash
Dimensions
3.48' × 4.66'
Features
california shutters, hardwood floor
Dimensions
2.05' × 1.87'
Features
Dimensions
4.64' × 3.99'
Features
open concept, pot lights
Dimensions
2.85' × 3.99'
Features
pot lights, laminate, walk-in closet(s)
Dimensions
3.19' × 4.02'
Features
stainless steel appl, backsplash, quartz counter
Dimensions
5.51' × 3.93'
Features
open concept, pot lights
Dimensions
3.85' × 3.09'
Features
pot lights, laminate
Dimensions
11.58' × 4.66'
Features
glass block window, overlooks backyard
Dimensions
2.05' × 1.87'
Features
Dimensions
5.51' × 3.93'
Features
open concept, pot lights
Dimensions
3.48' × 4.66'
Features
california shutters, hardwood floor
Dimensions
3.19' × 4.02'
Features
stainless steel appl, backsplash, quartz counter
Dimensions
4.75' × 3.74'
Features
stainless steel appl, granite counters, backsplash
Dimensions
4.27' × 3.6'
Features
closet, hardwood floor, window
Dimensions
3.72' × 3.89'
Features
closet organizers, hardwood floor, window
Dimensions
2.85' × 3.99'
Features
pot lights, laminate, walk-in closet(s)
Dimensions
4.27' × 3.89'
Features
closet, hardwood floor, window
Dimensions
3.85' × 3.09'
Features
pot lights, laminate
Dimensions
4.64' × 3.99'
Features
open concept, pot lights
Dimensions
6.12' × 4.66'
Features
bay window, hardwood floor, pot lights
Have questions about this property?
Contact MeTotal Monthly Payment
$5,487 / month
Down Payment Percentage
20.00%
Mortgage Amount (Principal)
$1,016,000
Total Interest Payments
$626,426
Total Payment (Principal + Interest)
$1,642,426
Estimated Net Proceeds
$68,000
Realtor Fees
$25,000
Total Selling Costs
$32,000
Sale Price
$500,000
Mortgage Balance
$400,000

A highly successful and experienced real estate agent, Ken has been serving clients in the Greater Toronto Area for almost two decades. Born and raised in Toronto, Ken has a passion for helping people find their dream homes and investment properties has been the driving force behind his success. He has a deep understanding of the local real estate market, and his extensive knowledge and experience have earned him a reputation amongst his clients as a trusted and reliable partner when dealing with their real estate needs.