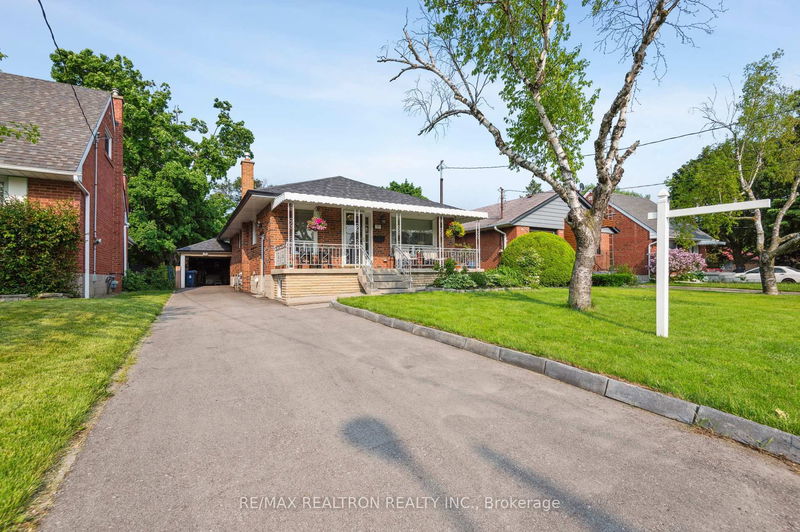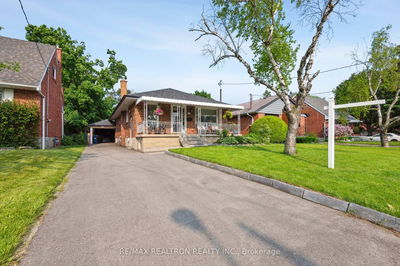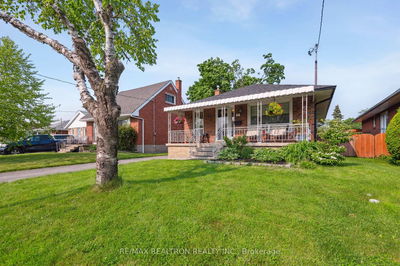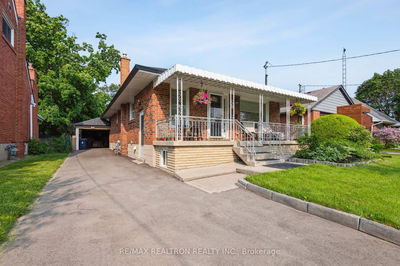






Sales Representative
A highly successful and experienced real estate agent, Ken has been serving clients in the Greater Toronto Area for almost two decades.
Price
$999,777
Bedrooms
3 Beds
Bathrooms
2 Baths
Size
700-1100 sqft
Year Built
Not listed
Property Type
House
Property Taxes
$4856.32
Welcome to Lucky #77 Waringstown Dr. This beautifully renovated solid red brick home has been completely upgraded with permits and features a legally retrofitted basement apartment with a separate entrance - ideal for multi-generational living or additional income. Set on a handsome 40' x 125' lot, this home offers impressive curb appeal with a wide concrete front porch and an oversized storage/cold room beneath. A detached garage and long driveway offer plenty of parking and potential. Step inside to a modern open-concept kitchen, complete with a center island, extended granite countertops, and abundant cabinetry - overlooking a bright living room with large windows that flood the space with natural light throughout the day. The main floor features 3 spacious bedrooms, while the legal basement suite boasts 2 additional bedrooms, a contemporary kitchen, and its own private entrance. All bedrooms include windows and generous closet space. Enjoy sunny afternoons on your covered front porch, or relax in the private backyard featuring a concrete patio perfect for your patio set. Lush green grass and privacy bushes create a serene outdoor escape. The large detached garage offers incredible potential - turn it into your dream project, whether its a place to park, a workshop, or your own personal mancave. Garden suite potential! Make this your forever home. *** An exceptional opportunity, meticulously maintained, and rarely offered *** 200 amp service. New asphalt driveway (2024)
Dimensions
3.68' × 2.77'
Features
Hardwood Floor
Dimensions
3.43' × 3.3'
Features
Hardwood Floor
Dimensions
3.12' × 2.18'
Features
Hardwood Floor
Dimensions
5.79' × 3.43'
Features
hardwood floor, open concept, large window
Dimensions
3.68' × 3.43'
Features
Hardwood Floor
Dimensions
3.28' × 3.12'
Features
hardwood floor, renovated, centre island
Dimensions
4.32' × 2.01'
Features
Tile Floor
Dimensions
6.07' × 3.3'
Features
laminate, combined w/kitchen
Dimensions
6.78' × 1.7'
Features
Laminate
Dimensions
3.3' × 2.69'
Features
laminate, window
Dimensions
3.3' × 3.3'
Features
laminate, window
Dimensions
3.56' × 3.1'
Features
Laminate
Dimensions
6.07' × 3.3'
Features
laminate, renovated, modern kitchen
Dimensions
4.32' × 2.01'
Features
Tile Floor
Dimensions
6.78' × 1.7'
Features
Laminate
Dimensions
5.79' × 3.43'
Features
hardwood floor, open concept, large window
Dimensions
3.56' × 3.1'
Features
Laminate
Dimensions
6.07' × 3.3'
Features
laminate, combined w/kitchen
Dimensions
3.12' × 2.18'
Features
Hardwood Floor
Dimensions
6.07' × 3.3'
Features
laminate, renovated, modern kitchen
Dimensions
3.28' × 3.12'
Features
hardwood floor, renovated, centre island
Dimensions
3.68' × 3.43'
Features
Hardwood Floor
Dimensions
3.68' × 2.77'
Features
Hardwood Floor
Dimensions
3.43' × 3.3'
Features
Hardwood Floor
Dimensions
3.3' × 2.69'
Features
laminate, window
Dimensions
3.3' × 3.3'
Features
laminate, window
Have questions about this property?
Contact MeTotal Monthly Payment
$4,497 / month
Down Payment Percentage
20.00%
Mortgage Amount (Principal)
$799,822
Total Interest Payments
$493,139
Total Payment (Principal + Interest)
$1,292,961
Estimated Net Proceeds
$68,000
Realtor Fees
$25,000
Total Selling Costs
$32,000
Sale Price
$500,000
Mortgage Balance
$400,000

A highly successful and experienced real estate agent, Ken has been serving clients in the Greater Toronto Area for almost two decades. Born and raised in Toronto, Ken has a passion for helping people find their dream homes and investment properties has been the driving force behind his success. He has a deep understanding of the local real estate market, and his extensive knowledge and experience have earned him a reputation amongst his clients as a trusted and reliable partner when dealing with their real estate needs.