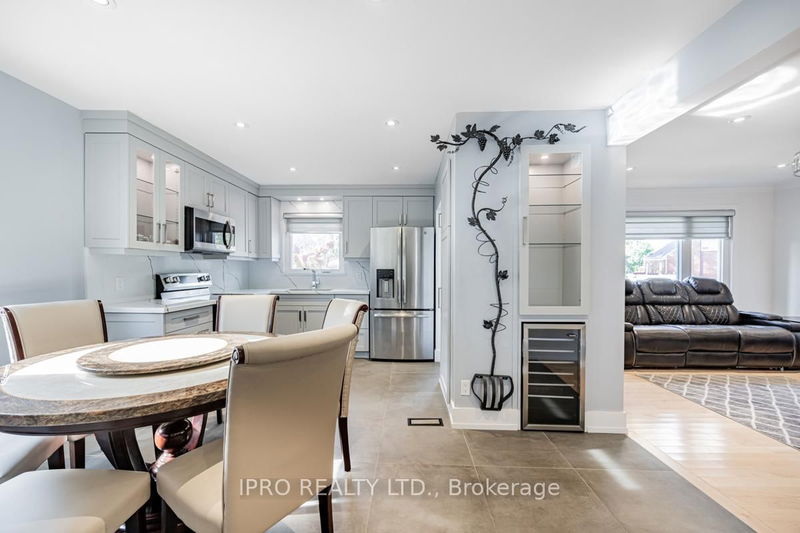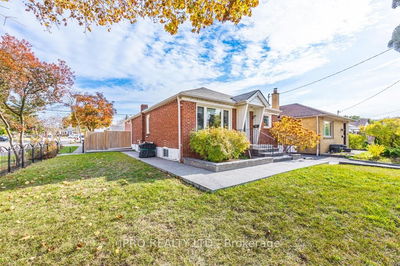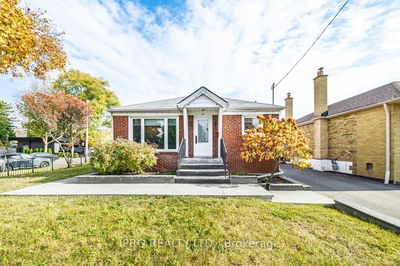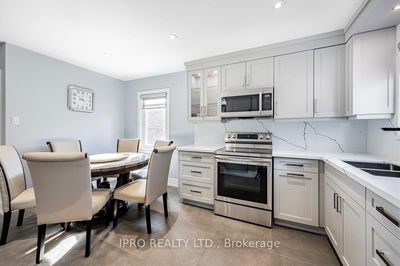






Sales Representative
A highly successful and experienced real estate agent, Ken has been serving clients in the Greater Toronto Area for almost two decades.
Price
$899,000
Bedrooms
3 Beds
Bathrooms
2 Baths
Size
1100-1500 sqft
Year Built
Not listed
Property Type
House
Property Taxes
$3926.94
Beautifully Renovated, Light Filled 3 Bedroom Bungalow on a Generous Corner Lot In Desirable Wexford-Maryvale Neighbourhood. Extra Wide Corner Lot narrows to rear, featuring an Oversized Garage and Two Private Driveways with parking for 5. Main Floor fully renovated with Top Notch Finishes. Open Concept Kitchen, Dining and Living Area. Kitchen features Plenty of Storage , Top End Counter and Backsplash, Several Display Cabinets with Undermount Lighting, Deep Double Sink, B/I Pantry, Beverage Bar, Open Concept Combined with Large Dining Area, Large Casement Windows. Living Room has Hardwood Floors, Fantastic Fixtures, Custom Blinds, Display Cabinet. Three Bedrooms on Main with Hardwood Floors and Deep Closets. Enter the Fully Renovated Bathroom through Pocket Door, Walk-in Shower with Glass Sliding Door and Plenty of Shower Heads. The Rear Bedroom exits to a Heated, Insulated, Sun Filled Family Area with Walkout to Yard. A Wonderful Space for the Family to Hang Year Round and Enjoy the Sun. Basement has Great In-law Suite Potential with very Generous Room Sizes, Good Ceiling Height, Pot Lights, Windows, Vinyl Floor, Fireplace in Recreation Room, 3 Piece Bathroom with extra storage room, and the Laundry area could easily Accommodate a Full Kitchen. Fully Fenced Backyard, Great for Kids and Pets, Raised Flower Beds at Front and Rear, Lovely Seating Areas with poured Concrete Pads. The Extended Garage would make a Perfect Workshop, Hobby Shack, Gardner's Nook, Man Den or She Shed, endless possibilities for this large Fully Powered Space. All this and Conveniently located near Schools, Shops, Restaurants, Parks, Library, Steps to TTC, Short Hop to Highways 404 and 401, Shopping Malls and Big Box Stores. This Fantastic, Well Renovated, Move In Ready Bungalow is Just Waiting for You to Call it Home. Too many updates to list, many less than 5 years old! Prime Corner Lot with Driveways on both Lilian and Boem. Great Future Potential to Expand.
Dimensions
3.68' × 3.86'
Features
vinyl floor, picture window, w/o to yard
Dimensions
2.84' × 3.05'
Features
hardwood floor, closet, window
Dimensions
2.62' × 2.92'
Features
combined w/dining, tile floor, backsplash
Dimensions
3.99' × 2.95'
Features
hardwood floor, bay window, closet organizers
Dimensions
4.65' × 3.53'
Features
hardwood floor, picture window, open concept
Dimensions
3' × 3.05'
Features
hardwood floor, closet, french doors
Dimensions
1.98' × 2.92'
Features
combined w/kitchen, pot lights, window
Dimensions
3.48' × 4.78'
Features
vinyl floor, pot lights, open concept
Dimensions
3.89' × 1.83'
Features
Concrete Floor
Dimensions
3.35' × 5.23'
Features
vinyl floor, french doors, window
Dimensions
3.23' × 7.7'
Features
vinyl floor, pot lights, gas fireplace
Dimensions
3.48' × 4.78'
Features
vinyl floor, pot lights, open concept
Dimensions
3.89' × 1.83'
Features
Concrete Floor
Dimensions
3.35' × 5.23'
Features
vinyl floor, french doors, window
Dimensions
3.23' × 7.7'
Features
vinyl floor, pot lights, gas fireplace
Dimensions
4.65' × 3.53'
Features
hardwood floor, picture window, open concept
Dimensions
1.98' × 2.92'
Features
combined w/kitchen, pot lights, window
Dimensions
2.62' × 2.92'
Features
combined w/dining, tile floor, backsplash
Dimensions
3.99' × 2.95'
Features
hardwood floor, bay window, closet organizers
Dimensions
2.84' × 3.05'
Features
hardwood floor, closet, window
Dimensions
3' × 3.05'
Features
hardwood floor, closet, french doors
Dimensions
3.68' × 3.86'
Features
vinyl floor, picture window, w/o to yard
Have questions about this property?
Contact MeTotal Monthly Payment
$4,057 / month
Down Payment Percentage
20.00%
Mortgage Amount (Principal)
$719,200
Total Interest Payments
$443,431
Total Payment (Principal + Interest)
$1,162,631
Estimated Net Proceeds
$68,000
Realtor Fees
$25,000
Total Selling Costs
$32,000
Sale Price
$500,000
Mortgage Balance
$400,000

A highly successful and experienced real estate agent, Ken has been serving clients in the Greater Toronto Area for almost two decades. Born and raised in Toronto, Ken has a passion for helping people find their dream homes and investment properties has been the driving force behind his success. He has a deep understanding of the local real estate market, and his extensive knowledge and experience have earned him a reputation amongst his clients as a trusted and reliable partner when dealing with their real estate needs.