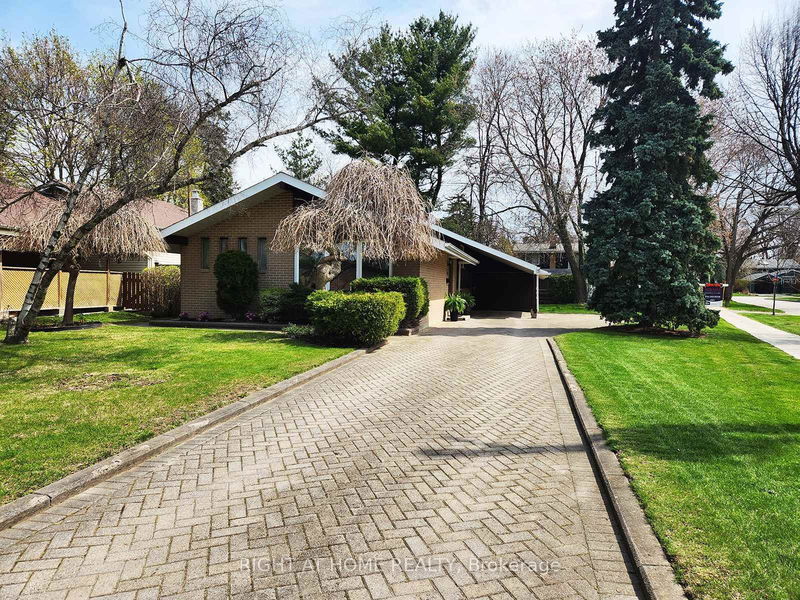

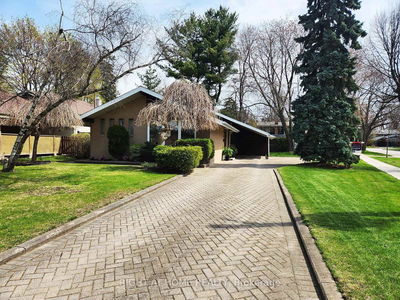
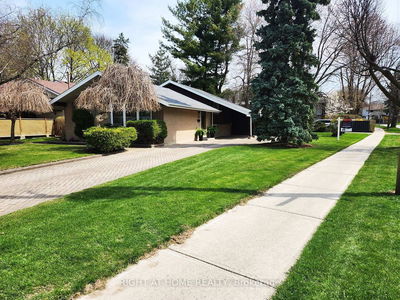
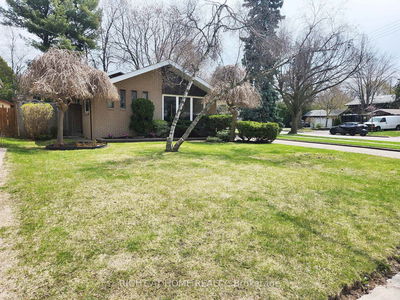
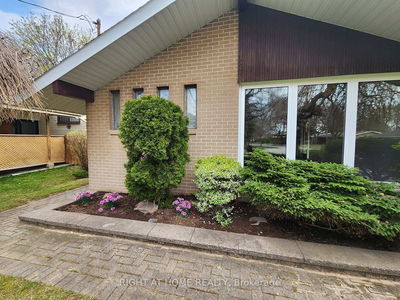

Sales Representative
A highly successful and experienced real estate agent, Ken has been serving clients in the Greater Toronto Area for almost two decades.
Price
$799,999
Bedrooms
3 Beds
Bathrooms
2 Baths
Size
1500-2000 sqft
Year Built
Not listed
Property Type
House
Property Taxes
$4325.96
Rarely offered detached backsplit corner lot nestled in the desirable family-friendly community. Opportunity for builders/renovators/buyers. The same family has enjoyed this home for over 50 years, and now awaits a new owner with a creative vision to transform or add modern touches and customize every detail to their ideal home. A spacious living room with big windows in the front yard. Carport with a long interlocking private driveway easily accommodates 6 cars. The kitchen has a cozy breakfast eat-in area and pantries. Good-sized bedrooms. Side entrance to bright basement with engineered Hardwood flooring and 2 large above-ground windows. Basement with income potential. Sizeable laundry room. Crawl space for lots of storage. Interlock pathway access to fenced backyard. Furnace (2018/high efficiency). Hot water tank (2017). Steps to schools, Donwood Park/Thompson Park, walking trails, Birkdale Community Centre, Transit, Scarborough Town Centre, dining & shopping nearby.
Dimensions
6.27' × 3.82'
Features
above grade window, open concept, 2 pc bath
Dimensions
3.18' × 2.78'
Features
eat-in kitchen, tile floor, pantry
Dimensions
2.85' × 3.21'
Features
hardwood floor, separate room
Dimensions
5.2' × 4'
Features
hardwood floor, large window, overlooks frontyard
Dimensions
4.28' × 3.41'
Features
hardwood floor, window, closet
Dimensions
4.47' × 2.78'
Features
hardwood floor, closet, window
Dimensions
3.13' × 2.85'
Features
hardwood floor, closet, window
Dimensions
6.27' × 3.82'
Features
above grade window, open concept, 2 pc bath
Dimensions
NaN'
Features
Dimensions
5.2' × 4'
Features
hardwood floor, large window, overlooks frontyard
Dimensions
2.85' × 3.21'
Features
hardwood floor, separate room
Dimensions
3.18' × 2.78'
Features
eat-in kitchen, tile floor, pantry
Dimensions
4.28' × 3.41'
Features
hardwood floor, window, closet
Dimensions
4.47' × 2.78'
Features
hardwood floor, closet, window
Dimensions
3.13' × 2.85'
Features
hardwood floor, closet, window
Have questions about this property?
Contact MeTotal Monthly Payment
$3,735 / month
Down Payment Percentage
20.00%
Mortgage Amount (Principal)
$640,000
Total Interest Payments
$394,599
Total Payment (Principal + Interest)
$1,034,598
Estimated Net Proceeds
$68,000
Realtor Fees
$25,000
Total Selling Costs
$32,000
Sale Price
$500,000
Mortgage Balance
$400,000

A highly successful and experienced real estate agent, Ken has been serving clients in the Greater Toronto Area for almost two decades. Born and raised in Toronto, Ken has a passion for helping people find their dream homes and investment properties has been the driving force behind his success. He has a deep understanding of the local real estate market, and his extensive knowledge and experience have earned him a reputation amongst his clients as a trusted and reliable partner when dealing with their real estate needs.