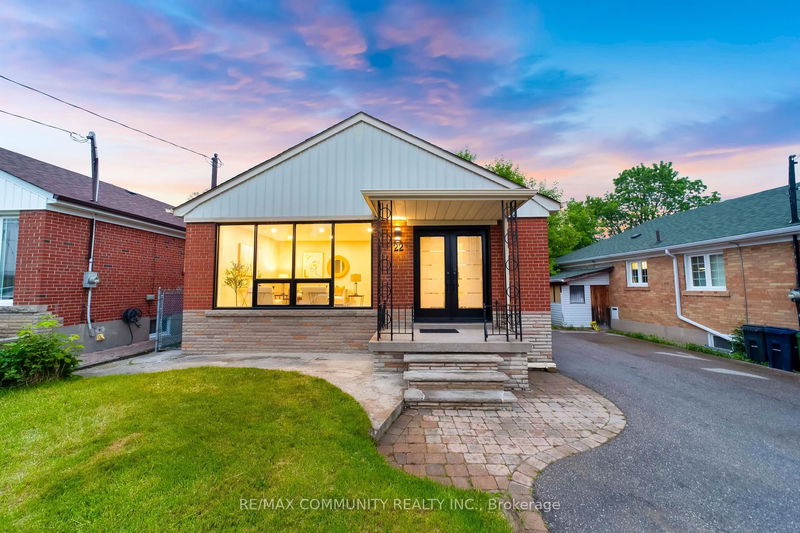

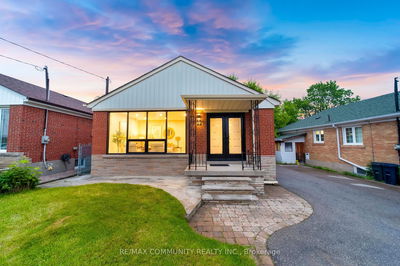
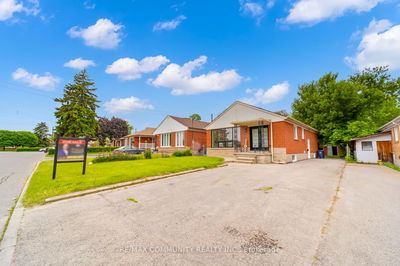
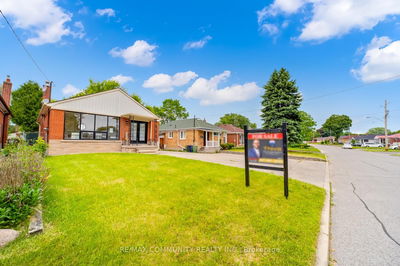
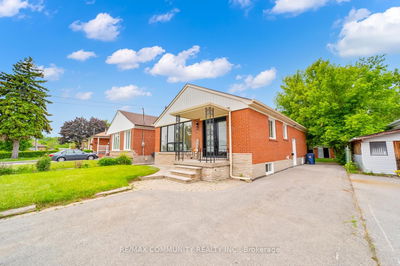

Sales Representative
A highly successful and experienced real estate agent, Ken has been serving clients in the Greater Toronto Area for almost two decades.
Price
$898,000
Bedrooms
3 Beds
Bathrooms
3 Baths
Size
1100-1500 sqft
Year Built
Not listed
Property Type
House
Property Taxes
$4041.91
Welcome to 22 Miramar Crescent! A beautifully renovated 3+2 bedroom, 2.5-bathroom bungalow in the highly sought-after Bendale community. This charming home features a brand-new double door entry with a custom closet. Elegant hardwood flooring and pot lights throughout the main floor. The updated kitchen boasts a quartz countertop and new appliances. Three generously sized bedrooms with one bedroom featuring a new patio door with a walk out to a large partially covered deck. The fully finished basement with a separate entrance includes 2 bedrooms, full kitchen, 1.5 bathrooms, new vinyl flooring, and a spacious living and dining room. Centrally located laundry room for easily accessibility from both floors. Enjoy the large backyard and the unbeatable location. Walking distance to Bendale Library. Close to Scarborough Town Centre, Scarborough Health Network, Thomson Memorial Park, bus routes along Danforth & Brimley, Kennedy Subway Station, and major highways 401 & DVP. This move-in-ready gem has it all. Just pack your bags and get ready to call it home. **Check out our virtual tour**
Dimensions
3.38' × 2.62'
Features
vinyl floor, b/i closet, window
Dimensions
7.31' × 3.91'
Features
vinyl floor, combined w/living, pot lights
Dimensions
7.31' × 3.91'
Features
vinyl floor, combined w/dining, 2 pc bath
Dimensions
3.59' × 3.53'
Features
vinyl floor, b/i closet, window
Dimensions
4.69' × 3.35'
Features
hardwood floor, b/i closet, window
Dimensions
3.99' × 2.47'
Features
hardwood floor, b/i closet, window
Dimensions
7.35' × 4.11'
Features
hardwood floor, combined w/living, pot lights
Dimensions
7.35' × 4.11'
Features
hardwood floor, combined w/dining, overlooks frontyard
Dimensions
3.99' × 2.47'
Features
hardwood floor, b/i closet, w/o to deck
Dimensions
3.99' × 2.99'
Features
hardwood floor, quartz counter, stainless steel appl
Dimensions
7.31' × 3.91'
Features
vinyl floor, combined w/dining, 2 pc bath
Dimensions
7.35' × 4.11'
Features
hardwood floor, combined w/dining, overlooks frontyard
Dimensions
7.31' × 3.91'
Features
vinyl floor, combined w/living, pot lights
Dimensions
7.35' × 4.11'
Features
hardwood floor, combined w/living, pot lights
Dimensions
3.99' × 2.99'
Features
hardwood floor, quartz counter, stainless steel appl
Dimensions
4.69' × 3.35'
Features
hardwood floor, b/i closet, window
Dimensions
3.38' × 2.62'
Features
vinyl floor, b/i closet, window
Dimensions
3.99' × 2.47'
Features
hardwood floor, b/i closet, window
Dimensions
3.59' × 3.53'
Features
vinyl floor, b/i closet, window
Dimensions
3.99' × 2.47'
Features
hardwood floor, b/i closet, w/o to deck
Have questions about this property?
Contact MeTotal Monthly Payment
$4,063 / month
Down Payment Percentage
20.00%
Mortgage Amount (Principal)
$718,400
Total Interest Payments
$442,938
Total Payment (Principal + Interest)
$1,161,338
Estimated Net Proceeds
$68,000
Realtor Fees
$25,000
Total Selling Costs
$32,000
Sale Price
$500,000
Mortgage Balance
$400,000

A highly successful and experienced real estate agent, Ken has been serving clients in the Greater Toronto Area for almost two decades. Born and raised in Toronto, Ken has a passion for helping people find their dream homes and investment properties has been the driving force behind his success. He has a deep understanding of the local real estate market, and his extensive knowledge and experience have earned him a reputation amongst his clients as a trusted and reliable partner when dealing with their real estate needs.