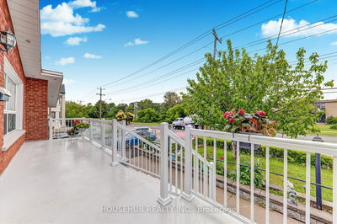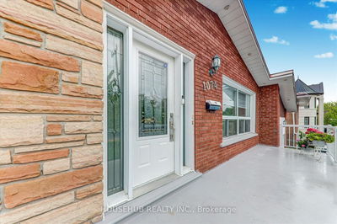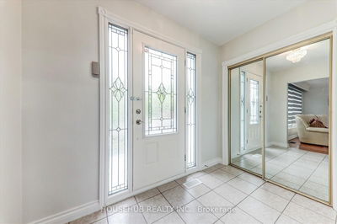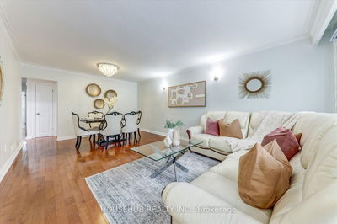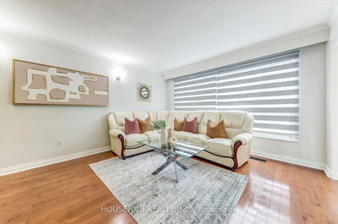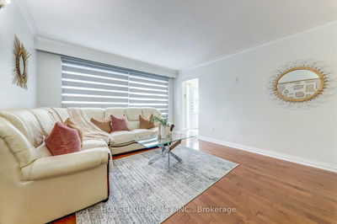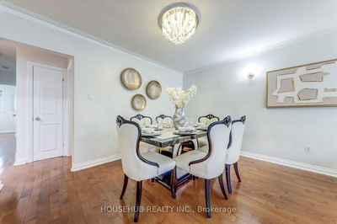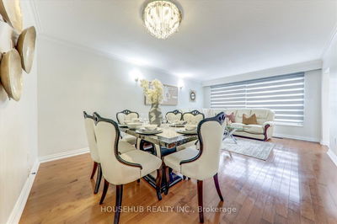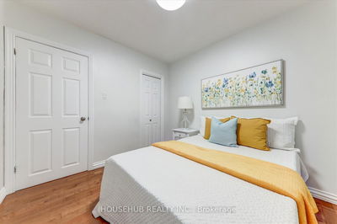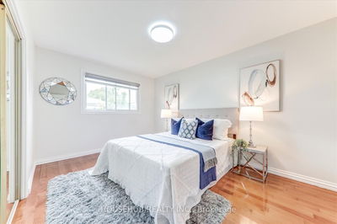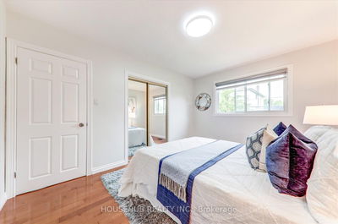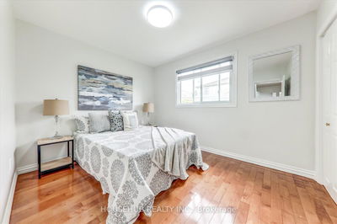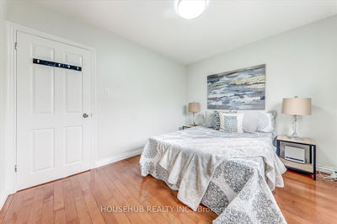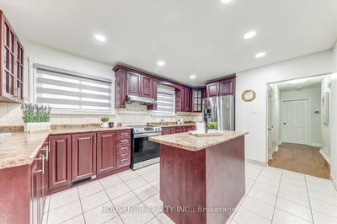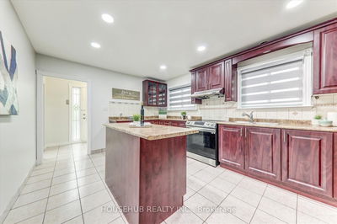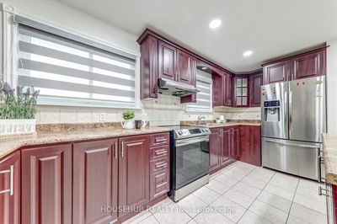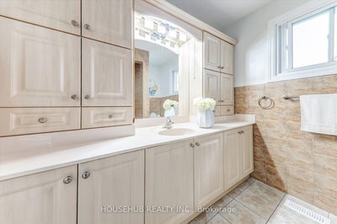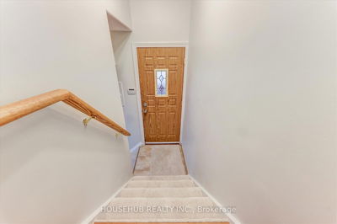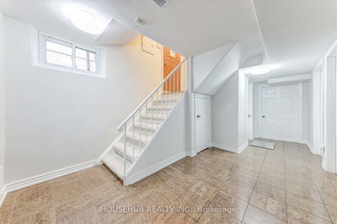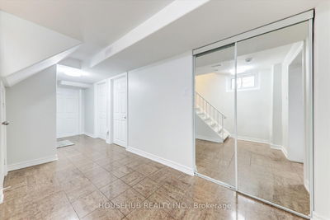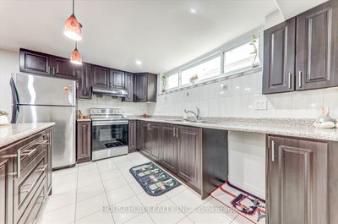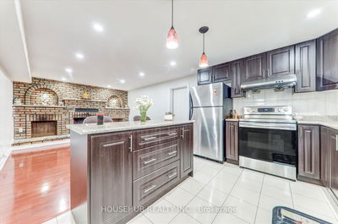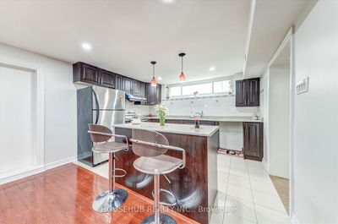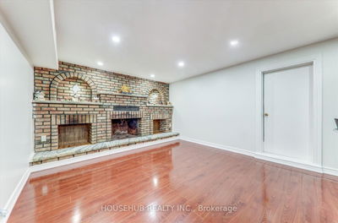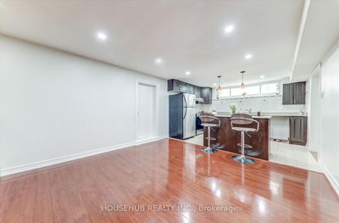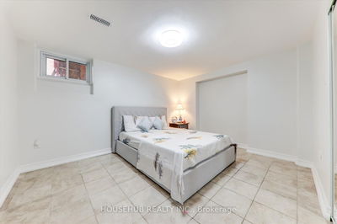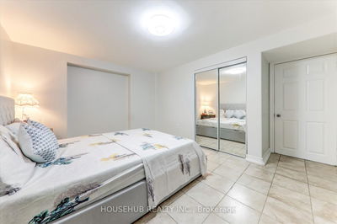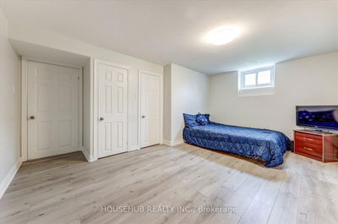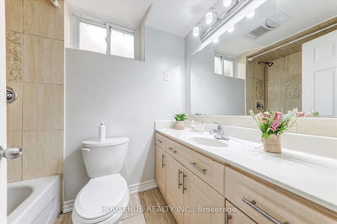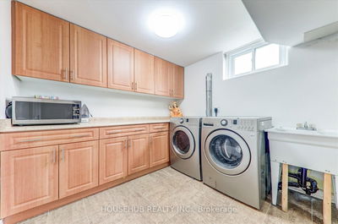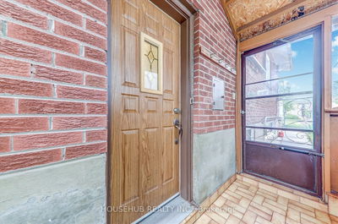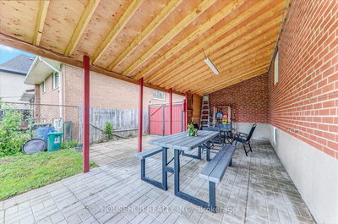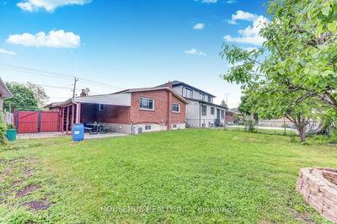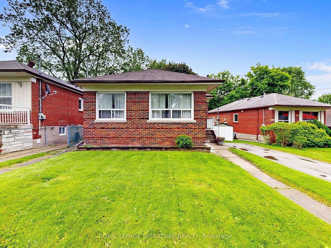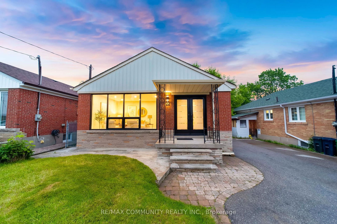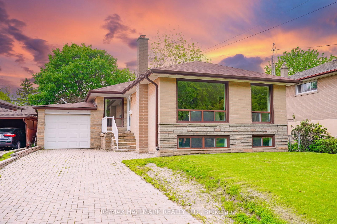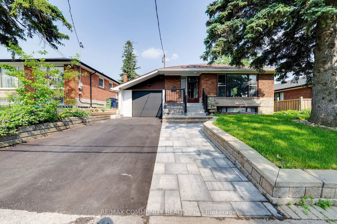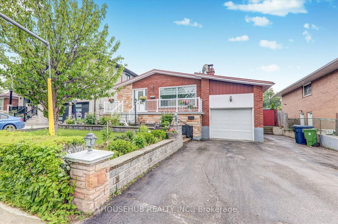

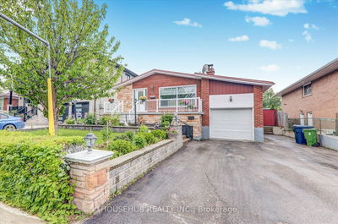
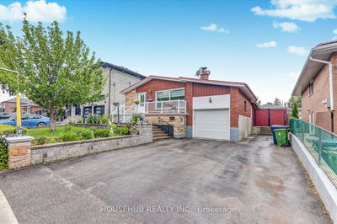
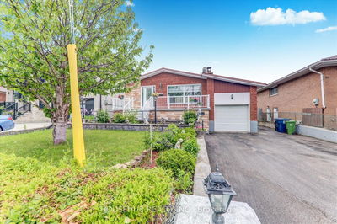
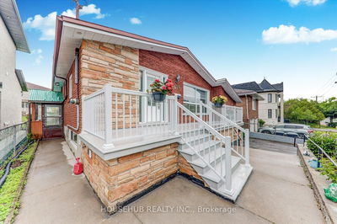

Ken Matsumoto
Sales Representative
A highly successful and experienced real estate agent, Ken has been serving clients in the Greater Toronto Area for almost two decades.
1074 Midland Avenue, Bendale M1K 4G9
Price
$999,009
Bedrooms
3 Beds
Bathrooms
2 Baths
Size
1100-1500 sqft
Year Built
Not listed
Property Type
House
Property Taxes
$4170.1
Explore A Virtual Tour
Description
A Rarely Offered, Fully Detached Bungalow in the Heart of Scarborough coming with a massive lot! This Beautifully Maintained Home Features a Bright Open Concept Living & Dining Area, Gleaming Hardwood Floors, and two Upgraded Kitchens up and down with Rich Cabinetry and Stainless Steel Appliances. The Home Offers 3 Spacious Bedrooms Upstairs and 2 Spacious rooms in downstairs. A Fully Finished Basement with a Separate Entrance Perfect for Multigenerational Living or Income Potential! Enjoy a Huge Private Backyard with a Covered Patio Ideal for Entertaining or Future Garden Suite Possibilities. Prime Location Close to TTC, 5 mins Kennedy Subway, Go Station, Great Schools, Parks, Shopping & More. Move-In Ready with Endless Opportunity for Families & Investors Alike!
Property Dimensions
Ground Level
Kitchen
Dimensions
4.4' × 3.35'
Features
modern kitchen, ceramic floor, stainless steel appl
Dining Room
Dimensions
6.2' × 3.85'
Features
combined w/living, hardwood floor, window
Breakfast
Dimensions
4.4' × 3.35'
Features
combined w/kitchen, ceramic floor
Primary Bedroom
Dimensions
4.16' × 3.1'
Features
large closet, hardwood floor, overlooks backyard
Living Room
Dimensions
6.2' × 3.87'
Features
combined w/dining, hardwood floor, window
Bedroom 3
Dimensions
2.9' × 2.8'
Features
closet, hardwood floor, window
Bedroom 2
Dimensions
3.5' × 2.85'
Features
large closet, hardwood floor, overlooks garden
Basement Level
Kitchen
Dimensions
3.87' × 2.99'
Features
combined w/living, ceramic floor, window
Living Room
Dimensions
4.28' × 3.87'
Features
fireplace, laminate
Bedroom 4
Dimensions
5.75' × 3.9'
Features
double closet, laminate, window
Bedroom 5
Dimensions
4.4' × 3.75'
Features
large closet, laminate
All Rooms
Breakfast
Dimensions
4.4' × 3.35'
Features
combined w/kitchen, ceramic floor
Living Room
Dimensions
4.28' × 3.87'
Features
fireplace, laminate
Living Room
Dimensions
6.2' × 3.87'
Features
combined w/dining, hardwood floor, window
Dining Room
Dimensions
6.2' × 3.85'
Features
combined w/living, hardwood floor, window
Kitchen
Dimensions
4.4' × 3.35'
Features
modern kitchen, ceramic floor, stainless steel appl
Kitchen
Dimensions
3.87' × 2.99'
Features
combined w/living, ceramic floor, window
Primary Bedroom
Dimensions
4.16' × 3.1'
Features
large closet, hardwood floor, overlooks backyard
Bedroom 4
Dimensions
5.75' × 3.9'
Features
double closet, laminate, window
Bedroom 5
Dimensions
4.4' × 3.75'
Features
large closet, laminate
Bedroom 3
Dimensions
2.9' × 2.8'
Features
closet, hardwood floor, window
Bedroom 2
Dimensions
3.5' × 2.85'
Features
large closet, hardwood floor, overlooks garden
Have questions about this property?
Contact MeSale history for
Sign in to view property history
The Property Location
Calculate Your Monthly Mortgage Payments
Total Monthly Payment
$4,437 / month
Down Payment Percentage
20.00%
Mortgage Amount (Principal)
$799,208
Total Interest Payments
$492,760
Total Payment (Principal + Interest)
$1,291,968
Get An Estimate On Selling Your House
Estimated Net Proceeds
$68,000
Realtor Fees
$25,000
Total Selling Costs
$32,000
Sale Price
$500,000
Mortgage Balance
$400,000
Related Properties

Meet Ken Matsumoto
A highly successful and experienced real estate agent, Ken has been serving clients in the Greater Toronto Area for almost two decades. Born and raised in Toronto, Ken has a passion for helping people find their dream homes and investment properties has been the driving force behind his success. He has a deep understanding of the local real estate market, and his extensive knowledge and experience have earned him a reputation amongst his clients as a trusted and reliable partner when dealing with their real estate needs.

