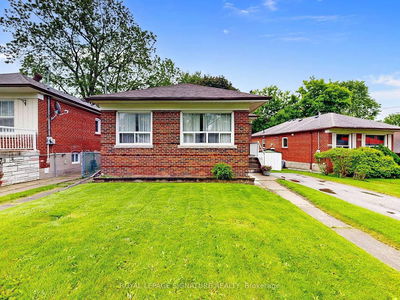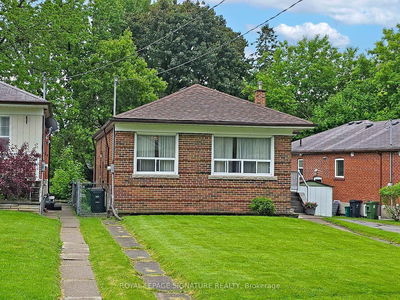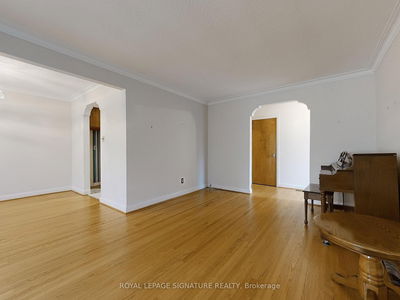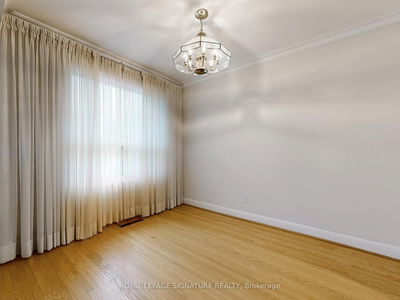






Sales Representative
A highly successful and experienced real estate agent, Ken has been serving clients in the Greater Toronto Area for almost two decades.
Price
$749,000
Bedrooms
3 Beds
Bathrooms
2 Baths
Size
1100-1500 sqft
Year Built
Not listed
Property Type
House
Property Taxes
$3977.01
Attention! Don't Miss this one!!A wonderful opportunity you have been waiting for your family to call Home. Same owner since "1960".A quiet child safe friendly Crescent. Hardwood floor on main floor; L-shaped living Dining Rooms ;Fenced Yard; partly finished basement with Separate Entrance. Ideal for your extended family/Nanny Suite; Spacious Recreation room with raised floor; Just minutes to Scarborough General Hospital, Library, Scarborough Town Centre, Thompson Park, Public Transit, easy access to 401
Dimensions
2.59' × 3.45'
Features
picture window, breakfast area
Dimensions
6.17' × 5.41'
Features
picture window, hardwood floor, l-shaped room
Dimensions
3.3' × 3.3'
Features
hardwood floor, closet, w/o to deck
Dimensions
2.03' × 17.9'
Features
picture window, hardwood floor, l-shaped room
Dimensions
3.02' × 2.92'
Features
hardwood floor, closet, window
Dimensions
4.14' × 3.3'
Features
hardwood floor, overlooks backyard, closet
Dimensions
4.24' × 2.11'
Features
ceramic floor, window
Dimensions
4.14' × 4.93'
Features
Dimensions
6.07' × 6.88'
Features
raised floor, window
Dimensions
2.64' × 3.66'
Features
Window
Dimensions
2.64' × 3.66'
Features
Window
Dimensions
7.54' × 3.45'
Features
broadloom, window
Dimensions
4.14' × 4.93'
Features
Dimensions
6.07' × 6.88'
Features
raised floor, window
Dimensions
2.64' × 3.66'
Features
Window
Dimensions
2.64' × 3.66'
Features
Window
Dimensions
4.24' × 2.11'
Features
ceramic floor, window
Dimensions
7.54' × 3.45'
Features
broadloom, window
Dimensions
2.03' × 17.9'
Features
picture window, hardwood floor, l-shaped room
Dimensions
6.17' × 5.41'
Features
picture window, hardwood floor, l-shaped room
Dimensions
2.59' × 3.45'
Features
picture window, breakfast area
Dimensions
4.14' × 3.3'
Features
hardwood floor, overlooks backyard, closet
Dimensions
3.3' × 3.3'
Features
hardwood floor, closet, w/o to deck
Dimensions
3.02' × 2.92'
Features
hardwood floor, closet, window
Have questions about this property?
Contact MeTotal Monthly Payment
$3,523 / month
Down Payment Percentage
20.00%
Mortgage Amount (Principal)
$599,200
Total Interest Payments
$369,444
Total Payment (Principal + Interest)
$968,644
Estimated Net Proceeds
$68,000
Realtor Fees
$25,000
Total Selling Costs
$32,000
Sale Price
$500,000
Mortgage Balance
$400,000

A highly successful and experienced real estate agent, Ken has been serving clients in the Greater Toronto Area for almost two decades. Born and raised in Toronto, Ken has a passion for helping people find their dream homes and investment properties has been the driving force behind his success. He has a deep understanding of the local real estate market, and his extensive knowledge and experience have earned him a reputation amongst his clients as a trusted and reliable partner when dealing with their real estate needs.