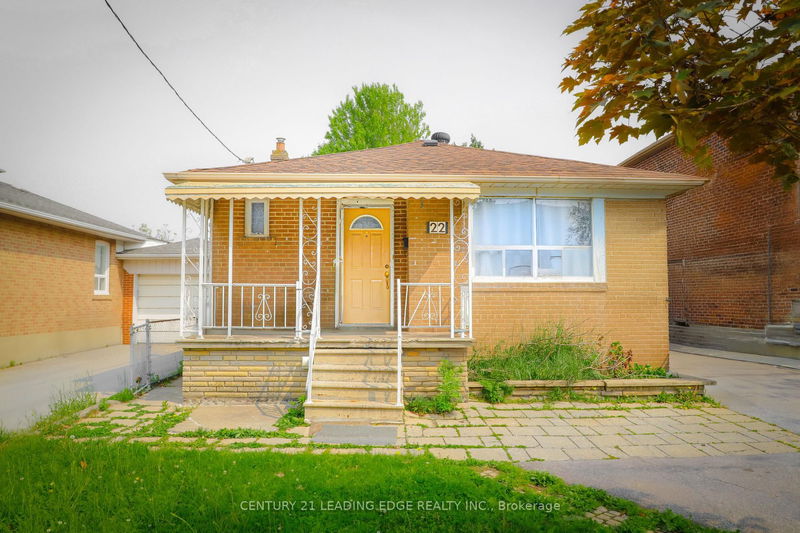

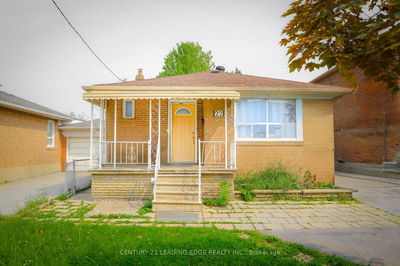
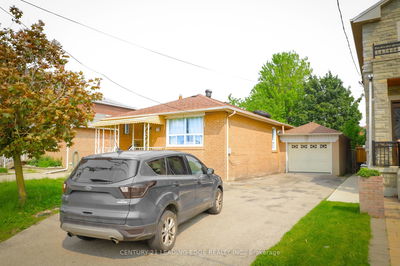
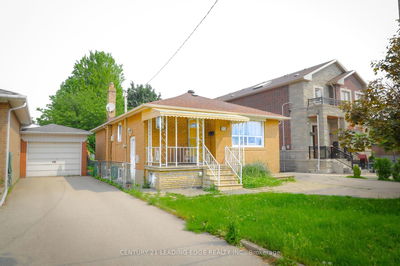
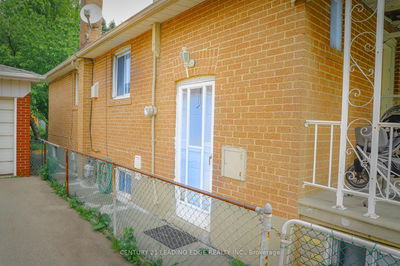

Sales Representative
A highly successful and experienced real estate agent, Ken has been serving clients in the Greater Toronto Area for almost two decades.
Price
$1,199,000
Bedrooms
3 Beds
Bathrooms
2 Baths
Size
700-1100 sqft
Year Built
Not listed
Property Type
House
Property Taxes
$4850
Rare Find in Prime Toronto Location! Detached 3-Bedroom Bungalow 22 Katherine Rd, Toronto Nestled in a quiet and highly desirable pocket just north of Wilson and west of Dufferin, this charming and solid detached bungalow is a standout opportunity in a rapidly transforming neighborhood filled with new custom-built homes. Fully Renovated Interior! Enjoy peace of mind with a newly upgraded roof, a modernized kitchen with stylish finishes, and a completely renovated washroom all thoughtfully updated for todays comfort and functionality. The home is clean, well-maintained, and move-in or rent-ready, ideal for: End-users seeking a ready-to-enjoy home. Investors looking for steady rental income. Builders/Renovators exploring future custom builds. Area Highlights: Minutes to Yorkdale Mall, Wilson Subway, and Highway 401. Close to retail at Dufferin & Wilson, Lawrence Allen Centre, and major grocery stores. Surrounded by great schools, green parks, and diverse dining options. Excellent TTC & GO transit access, with an easy commute to downtown Toronto. A golden opportunity to invest, live, or build in one of North Yorks fastest-growing and appreciating pockets!
Dimensions
4.88' × 3.66'
Features
family size kitchen, breakfast bar
Dimensions
4.88' × 3.66'
Features
eat-in kitchen, combined w/kitchen
Dimensions
4.12' × 3.77'
Features
hardwood floor, large closet
Dimensions
3.66' × 3.63'
Features
hardwood floor, large closet
Dimensions
4.45' × 4.12'
Features
hardwood floor, large closet
Dimensions
3.96' × 3.77'
Features
hardwood floor, large closet
Dimensions
6.12' × 3.66'
Features
combined w/living, tile floor
Dimensions
6.12' × 3.66'
Features
combined w/kitchen, above grade window
Dimensions
4.34' × 3.77'
Features
above grade window, separate room
Dimensions
7.12' × 3.77'
Features
laminate, above grade window
Dimensions
4.88' × 3.66'
Features
eat-in kitchen, combined w/kitchen
Dimensions
4.34' × 3.77'
Features
above grade window, separate room
Dimensions
6.12' × 3.66'
Features
combined w/kitchen, above grade window
Dimensions
4.45' × 4.12'
Features
hardwood floor, large closet
Dimensions
4.88' × 3.66'
Features
family size kitchen, breakfast bar
Dimensions
6.12' × 3.66'
Features
combined w/living, tile floor
Dimensions
4.12' × 3.77'
Features
hardwood floor, large closet
Dimensions
3.66' × 3.63'
Features
hardwood floor, large closet
Dimensions
3.96' × 3.77'
Features
hardwood floor, large closet
Dimensions
7.12' × 3.77'
Features
laminate, above grade window
Have questions about this property?
Contact MeTotal Monthly Payment
$5,212 / month
Down Payment Percentage
20.00%
Mortgage Amount (Principal)
$959,200
Total Interest Payments
$591,406
Total Payment (Principal + Interest)
$1,550,606
Estimated Net Proceeds
$68,000
Realtor Fees
$25,000
Total Selling Costs
$32,000
Sale Price
$500,000
Mortgage Balance
$400,000

A highly successful and experienced real estate agent, Ken has been serving clients in the Greater Toronto Area for almost two decades. Born and raised in Toronto, Ken has a passion for helping people find their dream homes and investment properties has been the driving force behind his success. He has a deep understanding of the local real estate market, and his extensive knowledge and experience have earned him a reputation amongst his clients as a trusted and reliable partner when dealing with their real estate needs.