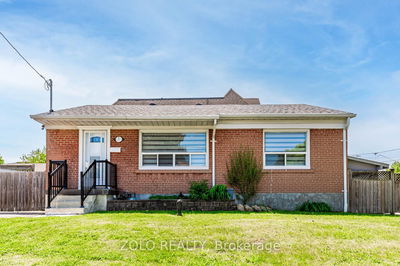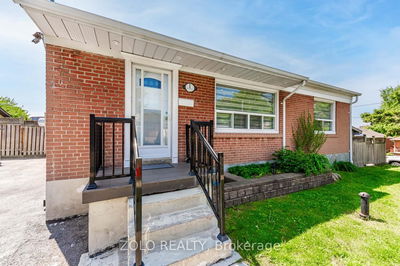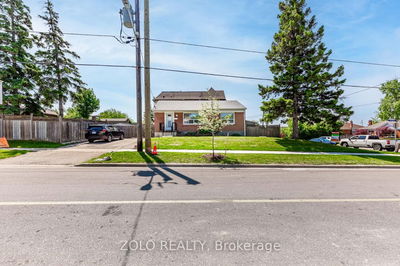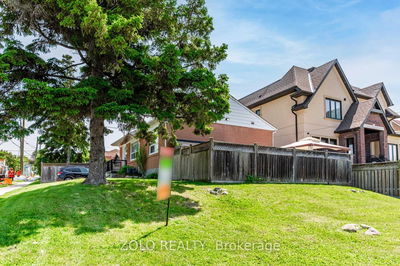






Sales Representative
A highly successful and experienced real estate agent, Ken has been serving clients in the Greater Toronto Area for almost two decades.
Price
$1,099,900
Bedrooms
3 Beds
Bathrooms
2 Baths
Size
700-1100 sqft
Year Built
Not listed
Property Type
House
Property Taxes
$4358.62
Unveil a hidden gem in this captivating, sun-drenched bungalow, where timeless charm meets modern elegance! Perched on a coveted corner lot, this rare find offers unmatched privacy and generous space, distanced from neighbors. Revel in a sprawling, fenced backyard oasis, complemented by a distinct, separate side yard, perfect for endless outdoor adventures. Inside, discover 3+1 bedrooms and 2 full baths, thoughtfully designed as two distinct living spaces, ideal for extended families. The main floor dazzles with an open-concept eat-in kitchen, seamlessly flowing to the backyard, paired with a versatile mudroom/storage haven. Three serene bedrooms and a sleek bathroom are tucked away for ultimate tranquility. The basement unveils a self-contained retreat with its own private entrance, contemporary kitchen, cozy living room, full bath, and exclusive yard plus ample storage and a workshop for your creative pursuits. Nestled in a vibrant, family-friendly neighborhood, this extraordinary home is a must-experience masterpiece that redefines multi-generational living!
Dimensions
2.57' × 2.48'
Features
open concept, eat-in kitchen, w/o to yard
Dimensions
4.34' × 3.56'
Features
open concept, combined w/living
Dimensions
3.98' × 2.82'
Features
large closet, closet, pot lights
Dimensions
3.04' × 2.48'
Features
large window, closet, pot lights
Dimensions
4.32' × 3.56'
Features
large window, overlooks frontyard, hardwood floor
Dimensions
3.52' × 2.98'
Features
large window, closet, pot lights
Dimensions
3.59' × 2.68'
Features
large window, closet
Dimensions
3.5' × 4.2'
Features
Dimensions
3' × 2.47'
Features
Dimensions
3.56' × 2.43'
Features
Dimensions
2.05' × 1.81'
Features
Dimensions
3.5' × 4.2'
Features
Dimensions
3' × 2.47'
Features
Dimensions
2.05' × 1.81'
Features
Dimensions
4.32' × 3.56'
Features
large window, overlooks frontyard, hardwood floor
Dimensions
4.34' × 3.56'
Features
open concept, combined w/living
Dimensions
2.57' × 2.48'
Features
open concept, eat-in kitchen, w/o to yard
Dimensions
3.56' × 2.43'
Features
Dimensions
3.98' × 2.82'
Features
large closet, closet, pot lights
Dimensions
3.59' × 2.68'
Features
large window, closet
Dimensions
3.04' × 2.48'
Features
large window, closet, pot lights
Dimensions
3.52' × 2.98'
Features
large window, closet, pot lights
Have questions about this property?
Contact MeTotal Monthly Payment
$4,815 / month
Down Payment Percentage
20.00%
Mortgage Amount (Principal)
$879,920
Total Interest Payments
$542,525
Total Payment (Principal + Interest)
$1,422,445
Estimated Net Proceeds
$68,000
Realtor Fees
$25,000
Total Selling Costs
$32,000
Sale Price
$500,000
Mortgage Balance
$400,000

A highly successful and experienced real estate agent, Ken has been serving clients in the Greater Toronto Area for almost two decades. Born and raised in Toronto, Ken has a passion for helping people find their dream homes and investment properties has been the driving force behind his success. He has a deep understanding of the local real estate market, and his extensive knowledge and experience have earned him a reputation amongst his clients as a trusted and reliable partner when dealing with their real estate needs.