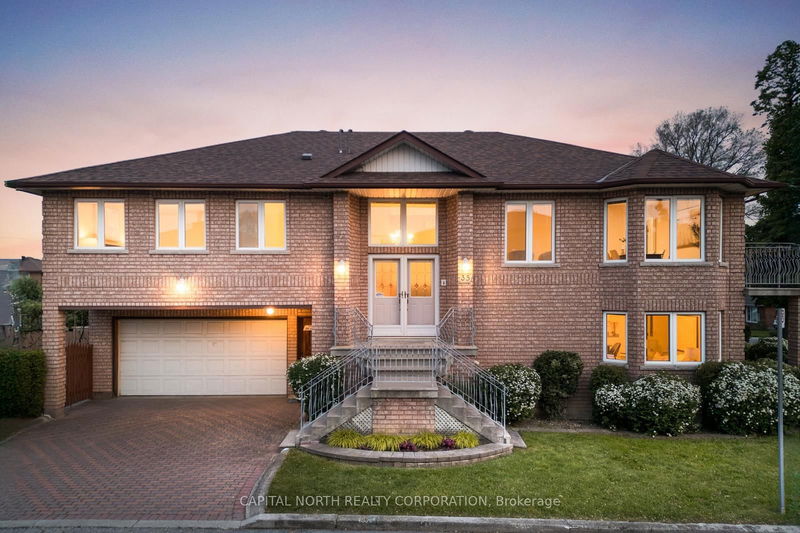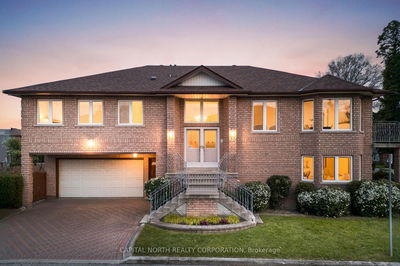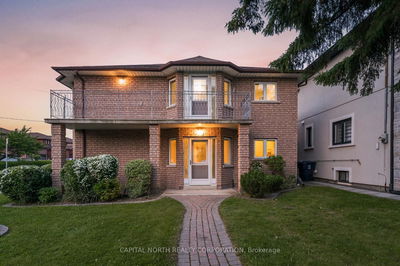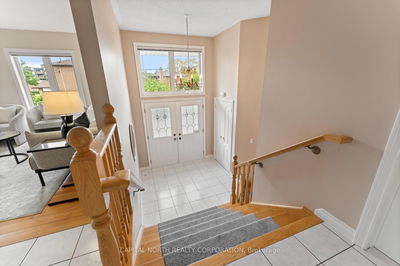






Sales Representative
A highly successful and experienced real estate agent, Ken has been serving clients in the Greater Toronto Area for almost two decades.
Price
$1,488,000
Bedrooms
3 Beds
Bathrooms
4 Baths
Size
2500-3000 sqft
Year Built
16-30
Property Type
House
Property Taxes
$4985.56
Welcome To 35 Montana Ave, A Rare CUSTOM-BUILT Raised Bungalow Situated On A Spacious 46.50 X 119.10 Corner Lot Located On A Quiet Cul-De-Sac. Offering Over 2600 Sqft Of Total Living Space (Approximately), This Beautifully Maintained, One-Of-A-Kind Home Is Filled With Natural Light & Exceptional Versatility, Perfect For Multi-Generational Living Or Rental Income Potential. This Unique Property Features A Fully Above-Grade, Separate Lower-Level Apartment. The Main Upper Level Boasts A Bright & Functional Layout With 3 Generously Sized Bedrooms, 2 Full Baths, A Convenient Laundry Room, A Newly Painted Kitchen & Breakfast Area That Walk Out To A Private Balcony. The Family, Dining, & Living Room Offer Abundant Space. The Oversized Primary Bedroom Serves As A Peaceful Retreat, Complete With Ensuite, Walk-In Closet, & Its Own Private Balcony. The Above-Grade Lower Level Is Thoughtfully Divided Into 2 Distinct Living Areas: One Side Features A Large 4th Bedroom With Ensuite & Stand-Up Shower, While The Other Is A Fully Self-Contained, Above-Grade Apartment With A Private Entrance, Full Kitchen & Breakfast Area, Spacious Family Room, Walk-In Pantry, Large Bedroom With Closet, Separate Laundry, & A Full Bathroom. This Unit Is Independently Heated With Its Own Electric System, Ideal For In-Laws Or Tenants. Youll Also Find A Below-Grade Third Laundry Area, The Mechanical Room, & A Cold Cellar, Adding Even More Functionality & Storage. The Oversized 2-Car Garage Provides Ample Room For Parking & Storage, While The Landscaped Exterior Includes Interlock & Mature Hedges Wrapping Around The Side & Backyard. Located In A Quiet, Family-Friendly Neighbourhood Close To Transit, Hospital, HWY 401, HWY 400, Schools, Parks, & Shopping. This Home Is A Rare Opportunity To Own A Spacious, Well-Cared-For Property On A Premium Corner Lot. There Is No Other Home With This Unique Design Anywhere In The Vicinity, Truly One Of A Kind! Upper Level: 1798 SQFT (As Per MPAC).
Dimensions
4.19' × 6.38'
Features
hardwood floor, large window, combined w/living
Dimensions
5.41' × 5.55'
Features
w/o to balcony, pantry, window
Dimensions
4.19' × 6.38'
Features
hardwood floor, large window, combined w/dining
Dimensions
5.41' × 5.55'
Features
w/o to balcony, tile floor, combined w/kitchen
Dimensions
5.41' × 5.55'
Features
w/o to balcony, tile floor, combined w/kitchen
Dimensions
4.19' × 6.38'
Features
hardwood floor, large window, combined w/dining
Dimensions
4.19' × 6.38'
Features
hardwood floor, large window, combined w/living
Dimensions
5.41' × 5.55'
Features
w/o to balcony, pantry, window
Have questions about this property?
Contact MeTotal Monthly Payment
$6,261 / month
Down Payment Percentage
20.00%
Mortgage Amount (Principal)
$1,190,400
Total Interest Payments
$733,955
Total Payment (Principal + Interest)
$1,924,355
Estimated Net Proceeds
$68,000
Realtor Fees
$25,000
Total Selling Costs
$32,000
Sale Price
$500,000
Mortgage Balance
$400,000

A highly successful and experienced real estate agent, Ken has been serving clients in the Greater Toronto Area for almost two decades. Born and raised in Toronto, Ken has a passion for helping people find their dream homes and investment properties has been the driving force behind his success. He has a deep understanding of the local real estate market, and his extensive knowledge and experience have earned him a reputation amongst his clients as a trusted and reliable partner when dealing with their real estate needs.