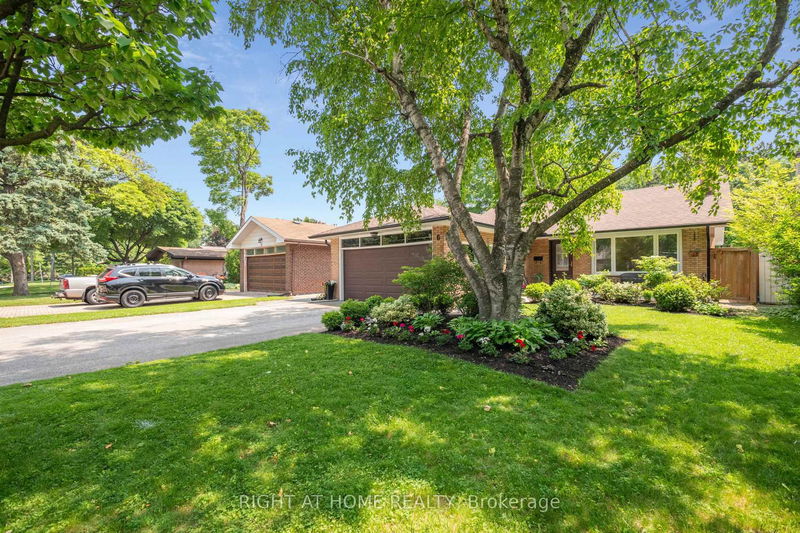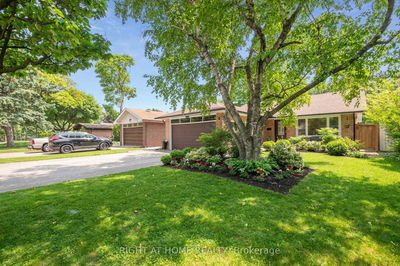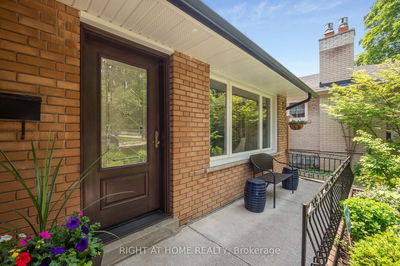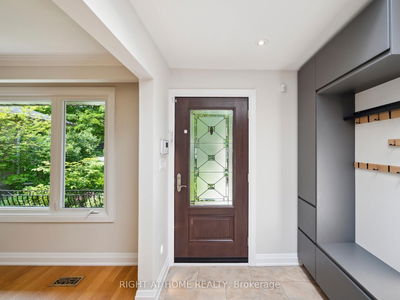






Sales Representative
A highly successful and experienced real estate agent, Ken has been serving clients in the Greater Toronto Area for almost two decades.
Price
$1,450,000
Bedrooms
3 Beds
Bathrooms
3 Baths
Size
1100-1500 sqft
Year Built
Not listed
Property Type
House
Property Taxes
$7005
Details matter! This thoughtfully updated 3-bedroom, 3-bathroom bungalow offers timeless appeal and modern comfort on a picture-perfect lot. With a classic centre hall plan and hardwood floors throughout, the sunlit main level is anchored by a spacious living room featuring a cozy fireplace, picture window and hardwood floors that provide cozy ambiance. At the heart of the home is a chef-inspired kitchen boasting a custom-built island with gleaming quartz countertops, soft closed cabinetry and top-tier appliances designed for both culinary creativity and effortless entertaining. Retreat to the private backyard oasis, where professionally landscaped grounds surround a sparkling inground pool complete with newer equipment (2018), cedar shed, irrigation system, and a fully fenced yard ideal for summer gatherings and family fun. Additional highlights include built-in closets and custom cabinetry in the dining room and front entry, recessed stair lighting, freshly painted interiors, a finished basement offering bonus living space, and recent updates such as eaves and soffits (2021), and brand-new washer & dryer (2025). Multiple skylights bathe the home in natural light. Ideally located within walking distance to top-rated Catholic and public schools, TTC, and just minutes to major highways, Pearson Airport, and the Markland Wood Golf Club. A rare opportunity to own a turnkey home in one of Etobicoke"s most coveted neighbourhoods
Dimensions
2.3' × 2.2'
Features
Laminate
Dimensions
5.3' × 1.98'
Features
Vinyl Floor
Dimensions
7.5' × 4.7'
Features
laminate, window
Dimensions
6.25' × 3.4'
Features
laminate, window, closet
Dimensions
5.55' × 3.6'
Features
ceramic floor, b/i appliances, w/o to yard
Dimensions
3.99' × 3.15'
Features
hardwood floor, 3 pc ensuite, b/i closet
Dimensions
5.55' × 3.6'
Features
ceramic floor, combined w/kitchen
Dimensions
5.5' × 3.85'
Features
hardwood floor, fireplace, picture window
Dimensions
3.7' × 2.7'
Features
hardwood floor, closet, window
Dimensions
3.65' × 2.7'
Features
hardwood floor, closet, window
Dimensions
2.3' × 2.2'
Features
Laminate
Dimensions
5.3' × 1.98'
Features
Vinyl Floor
Dimensions
7.5' × 4.7'
Features
laminate, window
Dimensions
5.5' × 3.85'
Features
hardwood floor, fireplace, picture window
Dimensions
5.55' × 3.6'
Features
ceramic floor, combined w/kitchen
Dimensions
5.55' × 3.6'
Features
ceramic floor, b/i appliances, w/o to yard
Dimensions
3.99' × 3.15'
Features
hardwood floor, 3 pc ensuite, b/i closet
Dimensions
6.25' × 3.4'
Features
laminate, window, closet
Dimensions
3.7' × 2.7'
Features
hardwood floor, closet, window
Dimensions
3.65' × 2.7'
Features
hardwood floor, closet, window
Have questions about this property?
Contact MeTotal Monthly Payment
$6,293 / month
Down Payment Percentage
20.00%
Mortgage Amount (Principal)
$1,160,000
Total Interest Payments
$715,211
Total Payment (Principal + Interest)
$1,875,211
Estimated Net Proceeds
$68,000
Realtor Fees
$25,000
Total Selling Costs
$32,000
Sale Price
$500,000
Mortgage Balance
$400,000

A highly successful and experienced real estate agent, Ken has been serving clients in the Greater Toronto Area for almost two decades. Born and raised in Toronto, Ken has a passion for helping people find their dream homes and investment properties has been the driving force behind his success. He has a deep understanding of the local real estate market, and his extensive knowledge and experience have earned him a reputation amongst his clients as a trusted and reliable partner when dealing with their real estate needs.