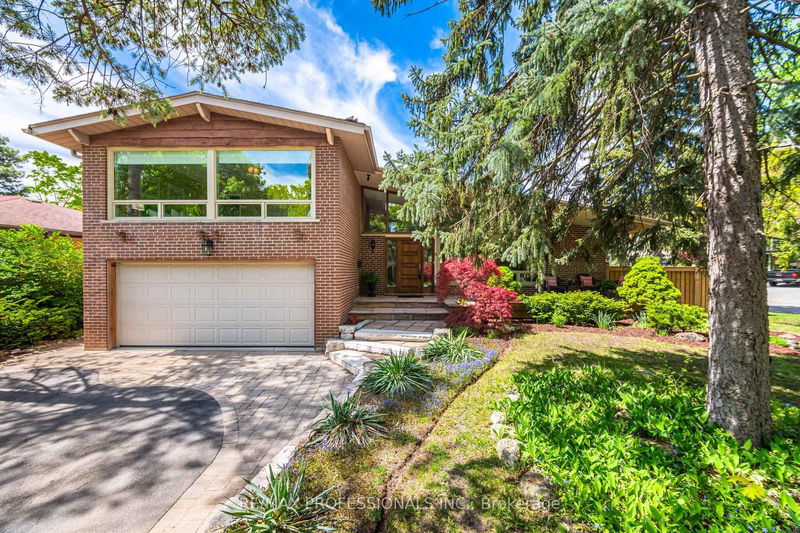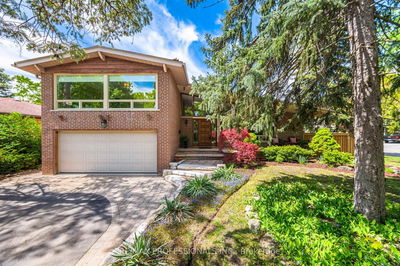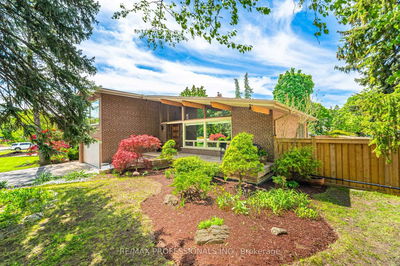






Sales Representative
A highly successful and experienced real estate agent, Ken has been serving clients in the Greater Toronto Area for almost two decades.
Price
$1,998,000
Bedrooms
3 Beds
Bathrooms
3 Baths
Size
2000-2500 sqft
Year Built
Not listed
Property Type
House
Property Taxes
$7231.57
Timeless And Elegant From Start To Finish!! This Masterfully Appointed, One-Of-A-Kind Home In Beautiful Markland Wood Is A Home To Move For! Perched On A Premium Lot With Spectacular Sanelli-Built Inground Pool And Outdoor Living Space, This Impressive Property Seamlessly Combines Comfort, Function And Lifestyle. You'll Appreciate The Bright, Inviting Layout And The Architectural Interest Of Vaulted Ceilings That Add Both Space And Character. You Will Love The Formal Living/Dining Rooms, Chef-Inspired Kitchen, Tasteful Spa Bathrooms And Restful Primary Bedroom Retreat. The Main Floor Family Room, Complete With A Woodburning Fireplace And Walkout To The Pool, Provides The Perfect Setting For Relaxed Everyday Living And Effortless Entertaining. The Lower Level Recroom/ Office And Home Gym Are Ideally Suited For Family, Business And Personal Wellness. Just A Short Walk To The Renowned Markland Wood Golf Course And Fine Area Amenities, This Sought-After Community, 30 Minutes From Downtown, Allows You To Experience A Peaceful Suburban Lifestyle While Staying Connected To City Living. The Ultimate Balance... Invest Well. It's Time!
Dimensions
8.05' × 4.04'
Features
vaulted ceiling(s), picture window, hardwood floor
Dimensions
4.93' × 3.66'
Features
granite counters, pot lights, w/o to pool
Dimensions
3.86' × 3.76'
Features
formal rm, w/o to garden, hardwood floor
Dimensions
3.96' × 3.66'
Features
Above Grade Window
Dimensions
8.53' × 5.74'
Features
finished, above grade window
Dimensions
4.57' × 3.66'
Features
Dimensions
2.74' × 1.52'
Features
Dimensions
5.59' × 4.09'
Features
hardwood floor, 3 pc ensuite, his and hers closets
Dimensions
4.32' × 3.23'
Features
hardwood floor, double closet
Dimensions
3.73' × 3.43'
Features
hardwood floor, overlooks pool
Dimensions
3.28' × 2.44'
Features
Dimensions
5.59' × 3.91'
Features
w/o to pool, fireplace
Dimensions
3.96' × 3.66'
Features
Above Grade Window
Dimensions
8.53' × 5.74'
Features
finished, above grade window
Dimensions
4.57' × 3.66'
Features
Dimensions
3.28' × 2.44'
Features
Dimensions
2.74' × 1.52'
Features
Dimensions
8.05' × 4.04'
Features
vaulted ceiling(s), picture window, hardwood floor
Dimensions
3.86' × 3.76'
Features
formal rm, w/o to garden, hardwood floor
Dimensions
4.93' × 3.66'
Features
granite counters, pot lights, w/o to pool
Dimensions
5.59' × 4.09'
Features
hardwood floor, 3 pc ensuite, his and hers closets
Dimensions
4.32' × 3.23'
Features
hardwood floor, double closet
Dimensions
3.73' × 3.43'
Features
hardwood floor, overlooks pool
Dimensions
5.59' × 3.91'
Features
w/o to pool, fireplace
Have questions about this property?
Contact MeTotal Monthly Payment
$8,281 / month
Down Payment Percentage
20.00%
Mortgage Amount (Principal)
$1,598,400
Total Interest Payments
$985,511
Total Payment (Principal + Interest)
$2,583,911
Estimated Net Proceeds
$68,000
Realtor Fees
$25,000
Total Selling Costs
$32,000
Sale Price
$500,000
Mortgage Balance
$400,000

A highly successful and experienced real estate agent, Ken has been serving clients in the Greater Toronto Area for almost two decades. Born and raised in Toronto, Ken has a passion for helping people find their dream homes and investment properties has been the driving force behind his success. He has a deep understanding of the local real estate market, and his extensive knowledge and experience have earned him a reputation amongst his clients as a trusted and reliable partner when dealing with their real estate needs.