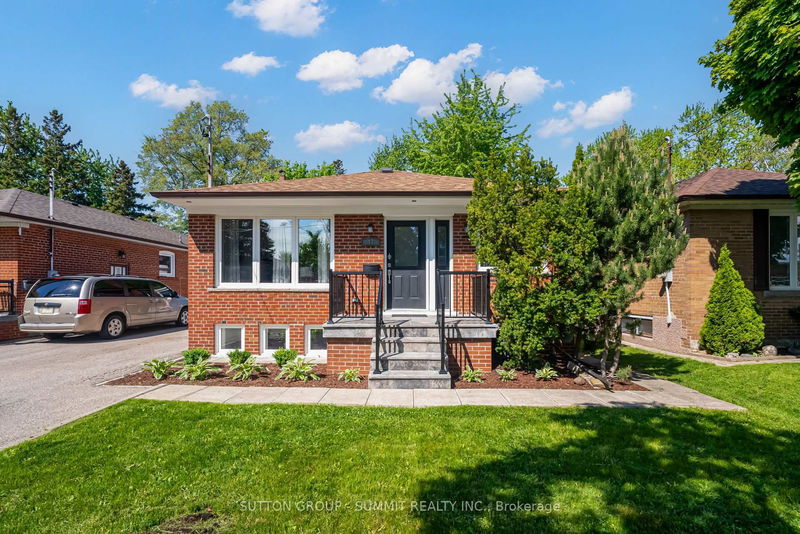

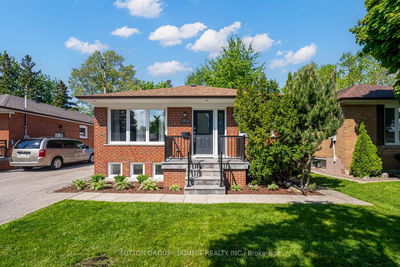
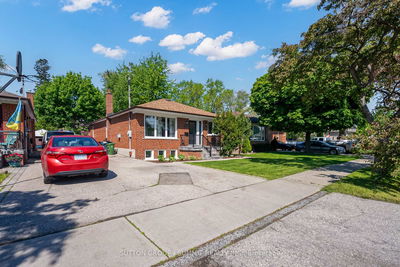
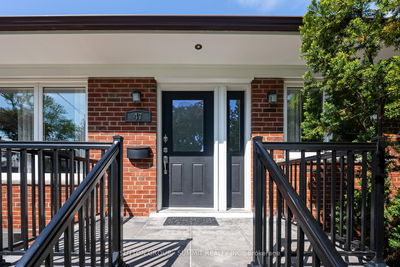
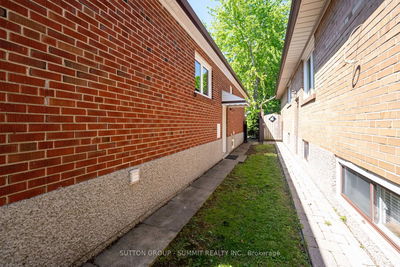

Sales Representative
A highly successful and experienced real estate agent, Ken has been serving clients in the Greater Toronto Area for almost two decades.
Price
$1,275,000
Bedrooms
3 Beds
Bathrooms
2 Baths
Size
1100-1500 sqft
Year Built
Not listed
Property Type
House
Property Taxes
$5164.39
Welcome to 47 Rayside Drive, a beautifully maintained and updated home nestled in one of Etobicokes most sought-after neighborhoods.This charming property offers the perfect blend of comfort, convenience, and functionality ideal for growing families, first-time buyers, or investors alike. Step inside to discover a warm and inviting layout featuring spacious rooms, large windows with plenty of natural light, and a functional floor plan that makes everyday living a breeze. The kitchen offers ample cabinetry a perfect canvas for your culinary dreams or potential upgrades. The generous bedrooms provide plenty of room to unwind, while the fully finished basement with separate entrance and in-law suite, adds even more living space for multi-generation families, families needing additional income or investors! Outside, enjoy alarge, private backyard ideal for entertaining, gardening, or relaxing in your own green oasis. The long driveway provide ample parking. Situated in a family-friendly community with great schools, parks, transit, and shopping all nearby. Quick access to major highways makes commuting a breeze.
Dimensions
3.7' × 2.8'
Features
Laminate
Dimensions
3.15' × 2.25'
Features
Tile Floor
Dimensions
5.9' × 3.15'
Features
Laminate
Dimensions
2.98' × 5.48'
Features
Laminate
Dimensions
2.58' × 3.56'
Features
Laminate
Dimensions
3.45' × 2.95'
Features
granite counters, stainless steel appl, tile floor
Dimensions
4.15' × 3.05'
Features
hardwood floor, closet
Dimensions
3.15' × 2.85'
Features
hardwood floor, closet
Dimensions
3.05' × 3.05'
Features
hardwood floor, closet, side door
Dimensions
5.35' × 3.25'
Features
gas fireplace, hardwood floor
Dimensions
2.75' × 2.75'
Features
eat-in kitchen, hardwood floor
Dimensions
3.15' × 2.25'
Features
Tile Floor
Dimensions
2.98' × 5.48'
Features
Laminate
Dimensions
5.35' × 3.25'
Features
gas fireplace, hardwood floor
Dimensions
2.75' × 2.75'
Features
eat-in kitchen, hardwood floor
Dimensions
3.45' × 2.95'
Features
granite counters, stainless steel appl, tile floor
Dimensions
2.58' × 3.56'
Features
Laminate
Dimensions
3.7' × 2.8'
Features
Laminate
Dimensions
4.15' × 3.05'
Features
hardwood floor, closet
Dimensions
3.15' × 2.85'
Features
hardwood floor, closet
Dimensions
3.05' × 3.05'
Features
hardwood floor, closet, side door
Dimensions
5.9' × 3.15'
Features
Laminate
Have questions about this property?
Contact MeTotal Monthly Payment
$5,511 / month
Down Payment Percentage
20.00%
Mortgage Amount (Principal)
$1,020,000
Total Interest Payments
$628,893
Total Payment (Principal + Interest)
$1,648,893
Estimated Net Proceeds
$68,000
Realtor Fees
$25,000
Total Selling Costs
$32,000
Sale Price
$500,000
Mortgage Balance
$400,000

A highly successful and experienced real estate agent, Ken has been serving clients in the Greater Toronto Area for almost two decades. Born and raised in Toronto, Ken has a passion for helping people find their dream homes and investment properties has been the driving force behind his success. He has a deep understanding of the local real estate market, and his extensive knowledge and experience have earned him a reputation amongst his clients as a trusted and reliable partner when dealing with their real estate needs.