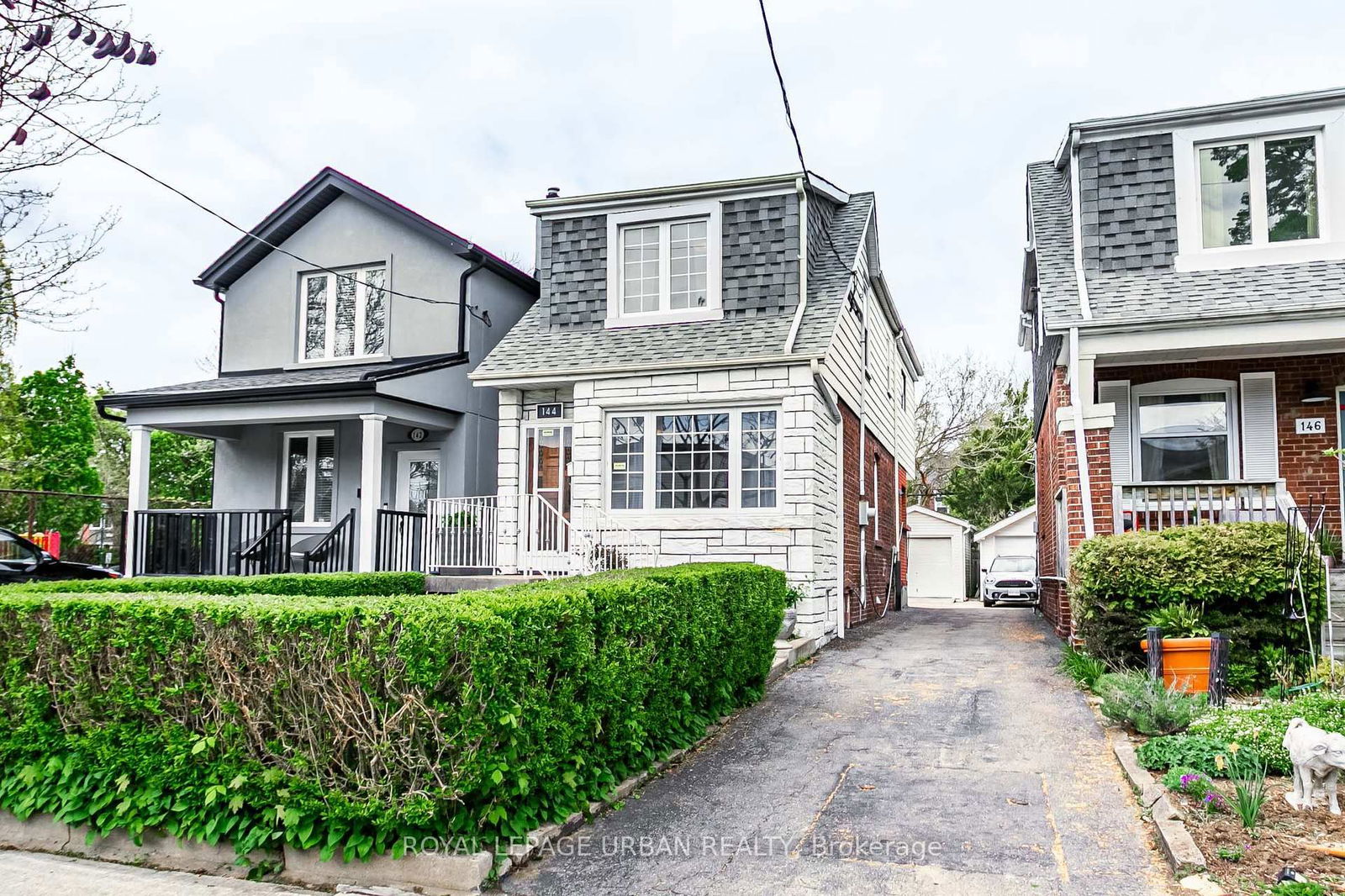






Ken Matsumoto
Sales Representative
A highly successful and experienced real estate agent, Ken has been serving clients in the Greater Toronto Area for almost two decades.
174 Gowan Avenue, Danforth Village-East York M4J 2K6
Price
$1,379,900
Bedrooms
3 Beds
Bathrooms
3 Baths
Size
1100-1500 sqft
Year Built
100+
Property Type
House
Property Taxes
$6017.61
Explore A Virtual Tour
Description
Say hello to this exceptional East York home, perfectly situated on a rare 150-foot-deep lot with deeded front pad parking and no annual fees! Fully renovated with high-quality craftsmanship and meticulous attention to detail, this home offers style and substance throughout. The main floor is an entertainer's dream, featuring a spacious open-concept layout, professional-grade appliances, a large centre island, and a gorgeous custom kitchen. The stunning two-piece powder room is a welcome bonus. Step out through the double doors to the exceptionally large entertaining deck - an ideal space for hosting or relaxing. The backyard also includes a fully customized shed, which is a 10+ for all your storage needs. The bathrooms and laundry room have been completely redone with tasteful finishes, functional custom cabinetry, and clever design details; they are truly must-sees. The bedrooms are generously sized with ample closet space, including built-in organizers. The finished basement offers a cozy rec room perfect for movie nights or hangouts, plus a large storage room with built-in shelving. A separate walk-out to the backyard adds flexibility for future use. Smart home features throughout include smart locks, dimmable switches, a smart dining room switch, and an Ecobee thermostat, adding comfort and convenience. The home has been well taken care of, and all of the mechanical and structural components are sound. There is an above-average home inspection available for your review. All this, just a 5-minute walk to the future Cosburn subway station! You're also close to the East York Community Centre, Don Valley ravine trails, local shops and restaurants on the Danforth, fabulous grocery shopping and major roadways. Truly, this is a special home in a welcoming, well-established neighbourhood. Just move in and enjoy!
Property Dimensions
Ground Level
Kitchen
Dimensions
4.57' × 4.01'
Features
renovated, quartz counter, w/o to deck
Dining Room
Dimensions
3.53' × 3.28'
Features
open concept, pot lights, hardwood floor
Living Room
Dimensions
4.8' × 3.53'
Features
open concept, pot lights, hardwood floor
Basement Level
Recreation
Dimensions
4.17' × 6.48'
Features
pot lights, broadloom
Laundry
Dimensions
1.88' × 2.62'
Features
quartz counter, tile floor
Second Level
Primary Bedroom
Dimensions
4.52' × 3.17'
Features
double closet, casement windows, hardwood floor
Bedroom 3
Dimensions
2.49' × 3.35'
Features
overlooks backyard, double closet, closet organizers
Bedroom 2
Dimensions
4.47' × 3.51'
Features
skylight, double closet, closet organizers
All Rooms
Recreation
Dimensions
4.17' × 6.48'
Features
pot lights, broadloom
Laundry
Dimensions
1.88' × 2.62'
Features
quartz counter, tile floor
Living Room
Dimensions
4.8' × 3.53'
Features
open concept, pot lights, hardwood floor
Dining Room
Dimensions
3.53' × 3.28'
Features
open concept, pot lights, hardwood floor
Kitchen
Dimensions
4.57' × 4.01'
Features
renovated, quartz counter, w/o to deck
Primary Bedroom
Dimensions
4.52' × 3.17'
Features
double closet, casement windows, hardwood floor
Bedroom 3
Dimensions
2.49' × 3.35'
Features
overlooks backyard, double closet, closet organizers
Bedroom 2
Dimensions
4.47' × 3.51'
Features
skylight, double closet, closet organizers
Have questions about this property?
Contact MeSale history for
Sign in to view property history
The Property Location
Calculate Your Monthly Mortgage Payments
Total Monthly Payment
$5,959 / month
Down Payment Percentage
20.00%
Mortgage Amount (Principal)
$1,103,920
Total Interest Payments
$680,634
Total Payment (Principal + Interest)
$1,784,554
Get An Estimate On Selling Your House
Estimated Net Proceeds
$68,000
Realtor Fees
$25,000
Total Selling Costs
$32,000
Sale Price
$500,000
Mortgage Balance
$400,000
Related Properties

Meet Ken Matsumoto
A highly successful and experienced real estate agent, Ken has been serving clients in the Greater Toronto Area for almost two decades. Born and raised in Toronto, Ken has a passion for helping people find their dream homes and investment properties has been the driving force behind his success. He has a deep understanding of the local real estate market, and his extensive knowledge and experience have earned him a reputation amongst his clients as a trusted and reliable partner when dealing with their real estate needs.



























































