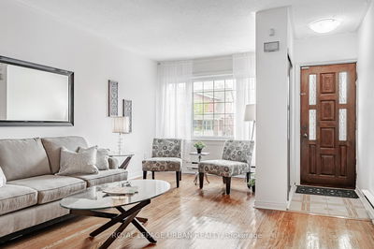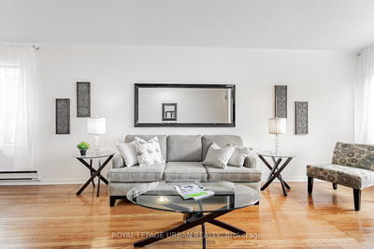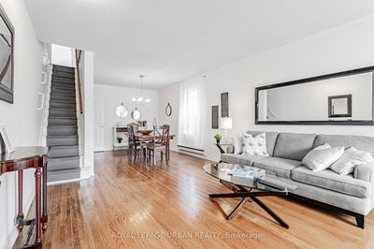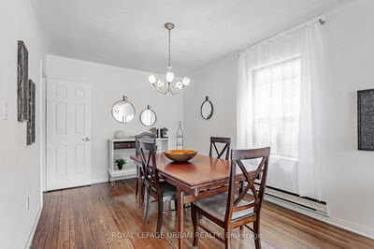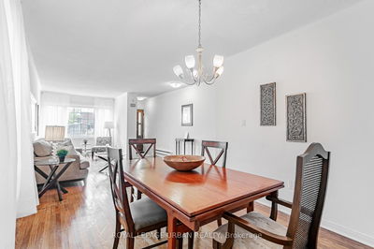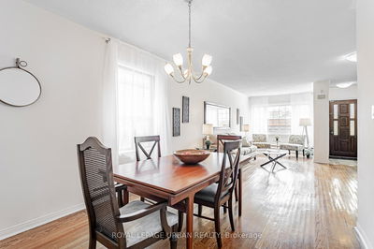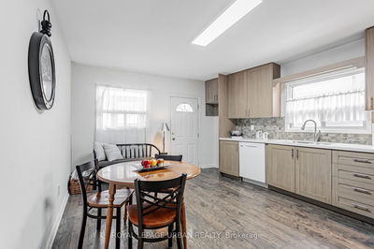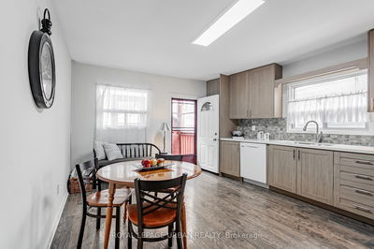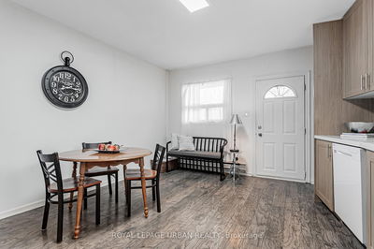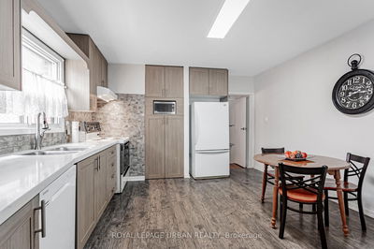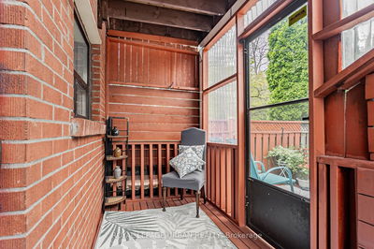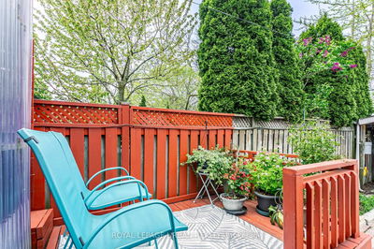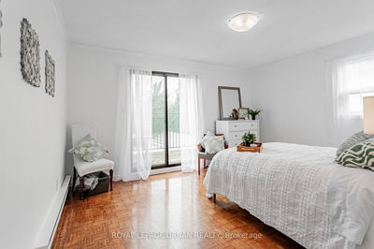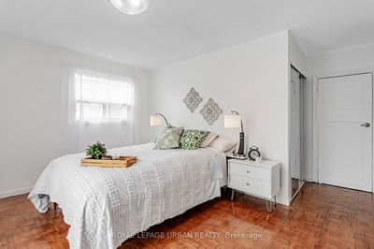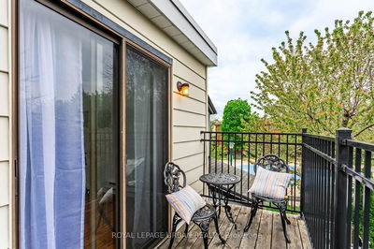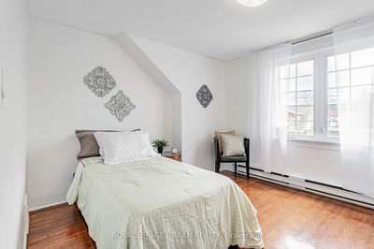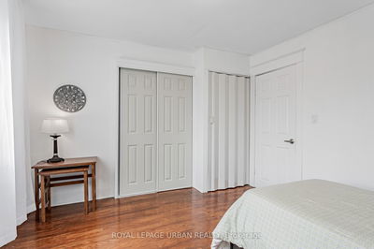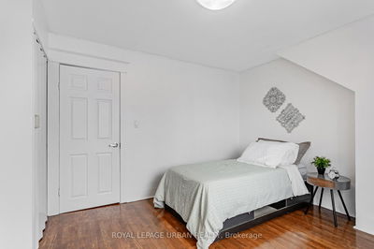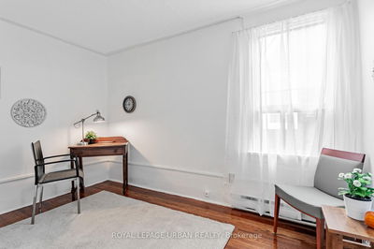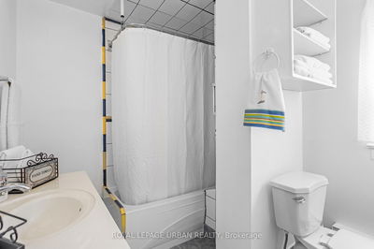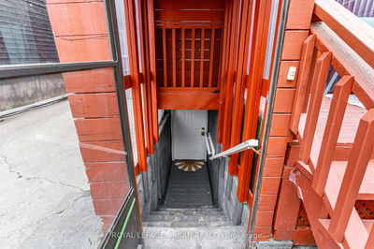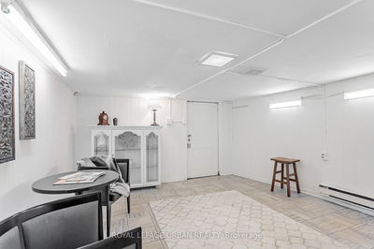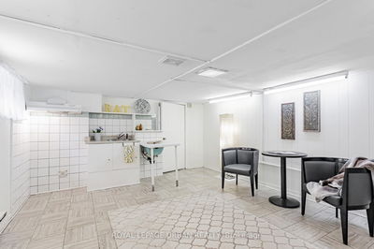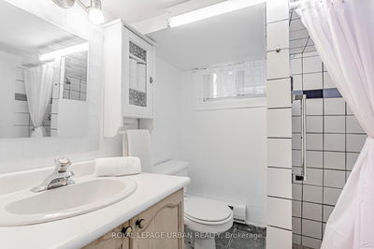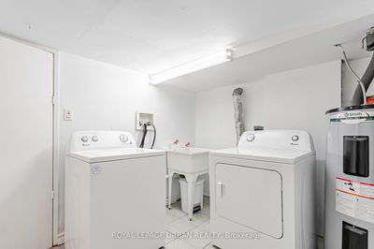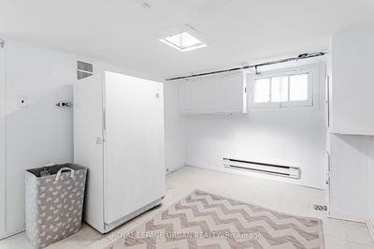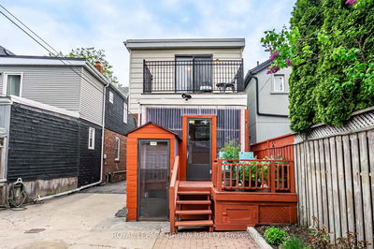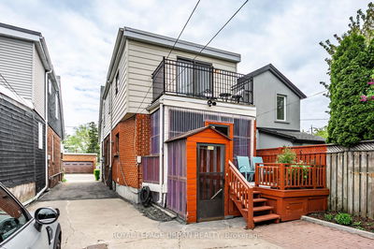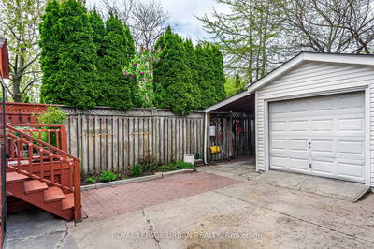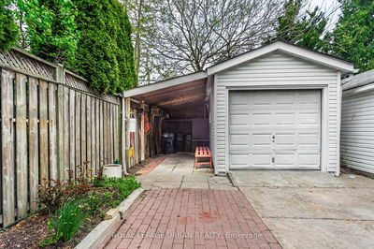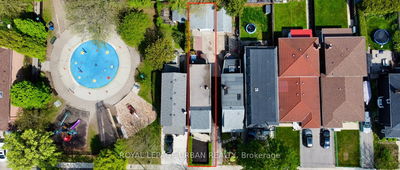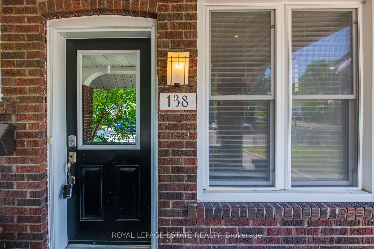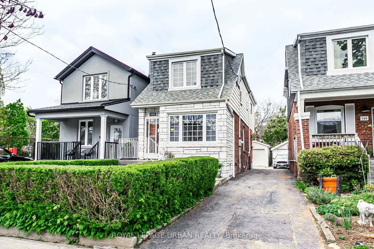

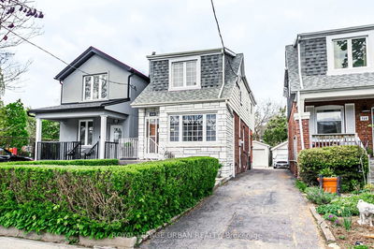
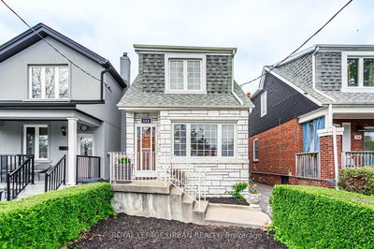
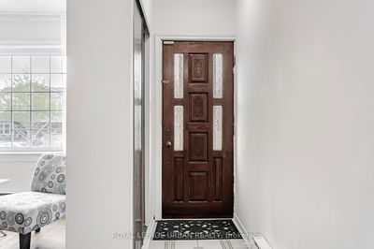
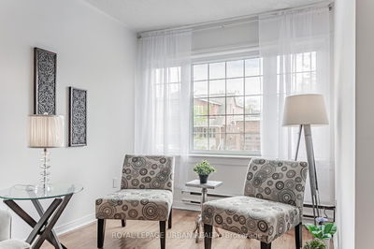

Ken Matsumoto
Sales Representative
A highly successful and experienced real estate agent, Ken has been serving clients in the Greater Toronto Area for almost two decades.
144 Aldwych Avenue, Danforth Village-East York M4J 1X6
Price
$1,149,000
Bedrooms
3 Beds
Bathrooms
2 Baths
Size
1100-1500 sqft
Year Built
Not listed
Property Type
House
Property Taxes
$6115
Description
LIVE in the Heart of Vibrant Danforth Village! This Detached 3 Bedroom, 2 Bathroom Home at 144 Aldwych Avenue is Steps to Aldwych Park, has Easy Access to Public Transit and is a Short Stroll to the Shops, Cafe's, Bakeries, International Restaurants, and all the Excitement of "The Danforth"! The Main Floor has an Open Concept Living Room /Dining Room with the Original Hardwood Floors. It Has a Southern Exposure, so it's Bright and Sun-filled, with Great Ceiling Height. It Feels Spacious. The Oversized Kitchen Extension (this is truly a Family Sized, Eat-In Kitchen) Has been Renovated and has Tons of Cabinet Space. There's a Cute & Cozy Sunroom off the Kitchen which is the perfect spot for your morning coffee. There is a Private Deck, a Perennial Garden, and a Detached Garage, plus Parking for 2 Cars! The Second Floor has 3 Bedrooms with the Primary being Part of the Addition....so it's Large and features a Sliding Glass Door Walk-Out to a Private Balcony - your own little Escape with a View. The Finished Basement has a Separate Entrance, a Bathroom, a Large Utility Room, easily convertible to a 4th Bedroom or home office and Potential for a Second Kitchen, This Space is Perfect for In-laws or Teens looking for some space of their own! Close to the Future Metrolinx station, and Top-Rated Schools. This home is In the Heart of Everything....... Yet, Tucked Away on a Quiet Street.
Property Dimensions
Basement Level
Cold Room/Cantina
Dimensions
1.58' × 0.8'
Features
Utility Room
Dimensions
3.85' × 2.76'
Features
ceramic floor, above grade window
Recreation
Dimensions
4.83' × 3.85'
Features
vinyl floor, combined w/kitchen
Laundry
Dimensions
2.87' × 2.52'
Features
ceramic floor, laundry sink
Main Level
Living Room
Dimensions
5.07' × 3.83'
Features
hardwood floor, picture window
Dining Room
Dimensions
4.12' × 2.97'
Features
hardwood floor, overlooks living, window
Kitchen
Dimensions
5.07' × 3.93'
Features
vinyl floor, updated, walk-out
Second Level
Primary Bedroom
Dimensions
4.17' × 3.73'
Features
w/o to balcony, parquet, double closet
Bedroom 3
Dimensions
3.62' × 2.3'
Features
hardwood floor, window
Bedroom 2
Dimensions
3.79' × 3.35'
Features
hardwood floor, double closet, window
All Rooms
Cold Room/Cantina
Dimensions
1.58' × 0.8'
Features
Utility Room
Dimensions
3.85' × 2.76'
Features
ceramic floor, above grade window
Recreation
Dimensions
4.83' × 3.85'
Features
vinyl floor, combined w/kitchen
Laundry
Dimensions
2.87' × 2.52'
Features
ceramic floor, laundry sink
Living Room
Dimensions
5.07' × 3.83'
Features
hardwood floor, picture window
Dining Room
Dimensions
4.12' × 2.97'
Features
hardwood floor, overlooks living, window
Kitchen
Dimensions
5.07' × 3.93'
Features
vinyl floor, updated, walk-out
Primary Bedroom
Dimensions
4.17' × 3.73'
Features
w/o to balcony, parquet, double closet
Bedroom 3
Dimensions
3.62' × 2.3'
Features
hardwood floor, window
Bedroom 2
Dimensions
3.79' × 3.35'
Features
hardwood floor, double closet, window
Have questions about this property?
Contact MeSale history for
Sign in to view property history
The Property Location
Calculate Your Monthly Mortgage Payments
Total Monthly Payment
$5,138 / month
Down Payment Percentage
20.00%
Mortgage Amount (Principal)
$919,200
Total Interest Payments
$566,743
Total Payment (Principal + Interest)
$1,485,943
Get An Estimate On Selling Your House
Estimated Net Proceeds
$68,000
Realtor Fees
$25,000
Total Selling Costs
$32,000
Sale Price
$500,000
Mortgage Balance
$400,000
Related Properties

Meet Ken Matsumoto
A highly successful and experienced real estate agent, Ken has been serving clients in the Greater Toronto Area for almost two decades. Born and raised in Toronto, Ken has a passion for helping people find their dream homes and investment properties has been the driving force behind his success. He has a deep understanding of the local real estate market, and his extensive knowledge and experience have earned him a reputation amongst his clients as a trusted and reliable partner when dealing with their real estate needs.

