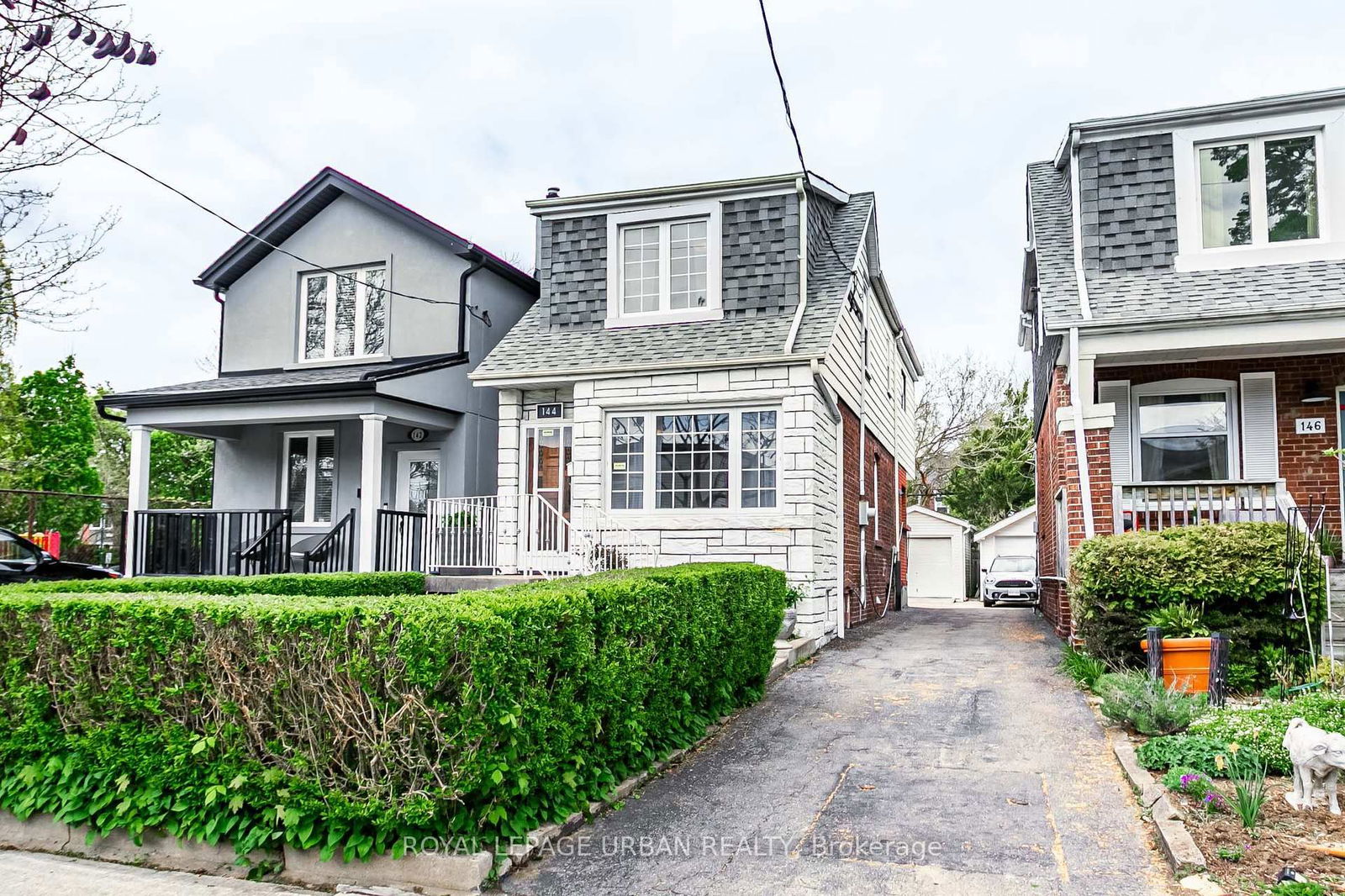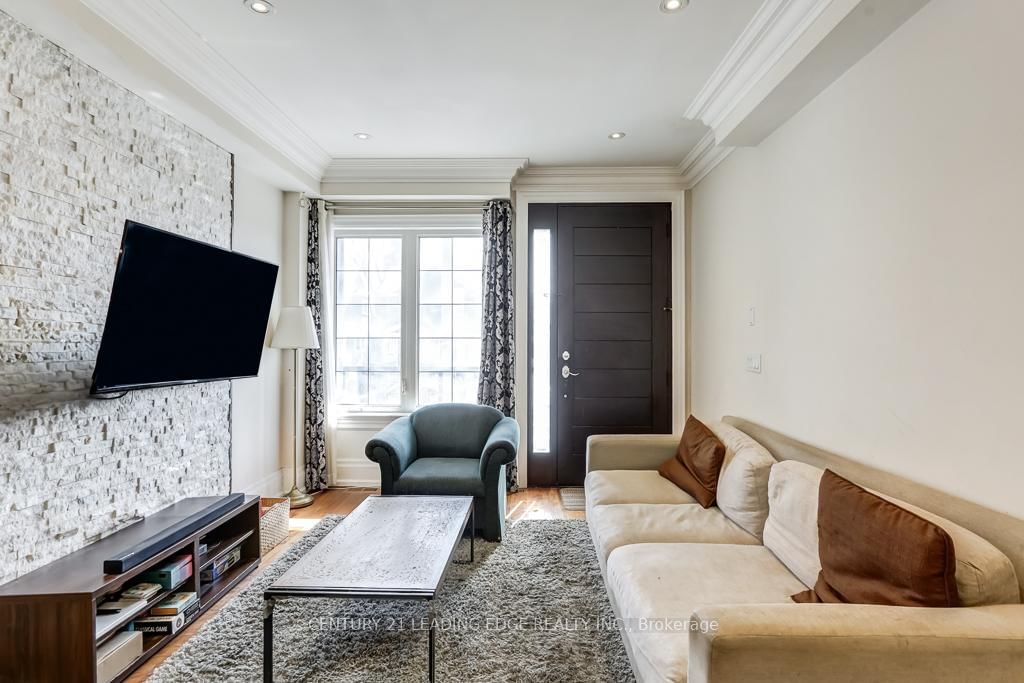






Ken Matsumoto
Sales Representative
A highly successful and experienced real estate agent, Ken has been serving clients in the Greater Toronto Area for almost two decades.
121 Barker Avenue, Danforth Village-East York M4C 2N8
Price
$1,399,900
Bedrooms
3 Beds
Bathrooms
3 Baths
Size
1500-2000 sqft
Year Built
Not listed
Property Type
House
Property Taxes
$6145.81
Explore A Virtual Tour
Description
Welcome to 121 Barker Avenue a beautifully updated gem in the heart of East York. This move-in ready home is nestled in one of the areas most family-friendly neighbourhoods, offering a perfect blend of modern upgrades and everyday functionality. Inside, you'll find recently updated flooring and a fully renovated kitchen with sleek finishes and smart design. The standout feature is the gorgeous ensuite bathroom, adding a touch of luxury to your daily routine. The massive backyard is a true highlight, complete with double slides and plenty of room to play--your very own private park right at home! A skylight floods the upper level with natural light, and the convenience of second-floor laundry enhances daily living. The location is exceptional: just a short walk to Woodbine Station for an easy downtown commute, and minutes from the Danforth's vibrant cafés, restaurants, and shops. Families will love being close to parks, splash pads, playgrounds, and top-rated schools including the coveted R.H. McGregor catchment, as well as the East York Civic Centre and its popular summer farmers market. Whether you're upsizing, relocating, or planting roots in a vibrant community, 121 Barker Avenue offers the best of turnkey living in a location families truly love. Home inspection available. Must-see virtual tour!
Property Dimensions
Second Level
Bedroom 3
Dimensions
2.87' × 2.65'
Features
california shutters, double closet
Primary Bedroom
Dimensions
4.82' × 3.11'
Features
5 pc ensuite, his and hers closets, ceiling fan(s)
Bedroom 2
Dimensions
2.87' × 2.71'
Features
california shutters, double closet
Main Level
Living Room
Dimensions
5.79' × 3.6'
Features
open concept, w/o to deck
Kitchen
Dimensions
3.41' × 2.47'
Features
stainless steel appl, eat-in kitchen, pot lights
Dining Room
Dimensions
4.12' × 3.44'
Features
overlooks frontyard, california shutters, pot lights
Basement Level
Office
Dimensions
2.53' × 2.38'
Features
laminate, closet, window
Bedroom
Dimensions
5.52' × 3.08'
Features
laminate, pot lights, separate room
Recreation
Dimensions
6.43' × 2.93'
Features
laminate, pot lights, open concept
All Rooms
Office
Dimensions
2.53' × 2.38'
Features
laminate, closet, window
Recreation
Dimensions
6.43' × 2.93'
Features
laminate, pot lights, open concept
Living Room
Dimensions
5.79' × 3.6'
Features
open concept, w/o to deck
Dining Room
Dimensions
4.12' × 3.44'
Features
overlooks frontyard, california shutters, pot lights
Kitchen
Dimensions
3.41' × 2.47'
Features
stainless steel appl, eat-in kitchen, pot lights
Primary Bedroom
Dimensions
4.82' × 3.11'
Features
5 pc ensuite, his and hers closets, ceiling fan(s)
Bedroom 3
Dimensions
2.87' × 2.65'
Features
california shutters, double closet
Bedroom 2
Dimensions
2.87' × 2.71'
Features
california shutters, double closet
Bedroom
Dimensions
5.52' × 3.08'
Features
laminate, pot lights, separate room
Have questions about this property?
Contact MeSale history for
Sign in to view property history
The Property Location
Calculate Your Monthly Mortgage Payments
Total Monthly Payment
$6,042 / month
Down Payment Percentage
20.00%
Mortgage Amount (Principal)
$1,119,920
Total Interest Payments
$690,499
Total Payment (Principal + Interest)
$1,810,419
Get An Estimate On Selling Your House
Estimated Net Proceeds
$68,000
Realtor Fees
$25,000
Total Selling Costs
$32,000
Sale Price
$500,000
Mortgage Balance
$400,000
Related Properties

Meet Ken Matsumoto
A highly successful and experienced real estate agent, Ken has been serving clients in the Greater Toronto Area for almost two decades. Born and raised in Toronto, Ken has a passion for helping people find their dream homes and investment properties has been the driving force behind his success. He has a deep understanding of the local real estate market, and his extensive knowledge and experience have earned him a reputation amongst his clients as a trusted and reliable partner when dealing with their real estate needs.













































