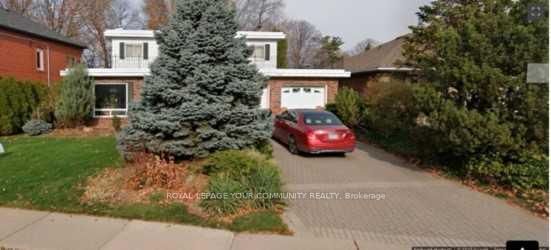

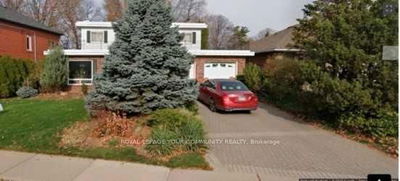
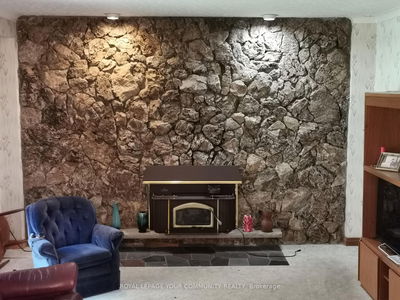
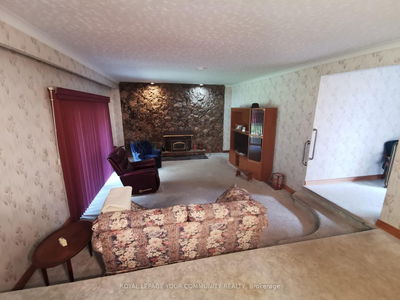
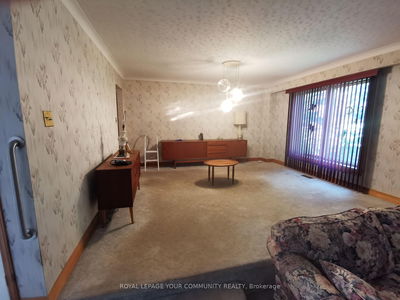

Sales Representative
A highly successful and experienced real estate agent, Ken has been serving clients in the Greater Toronto Area for almost two decades.
Price
$1,699,000
Bedrooms
3 Beds
Bathrooms
2 Baths
Size
1500-2000 sqft
Year Built
31-50
Property Type
House
Property Taxes
$7010
Here is an exceptional real estate opportunity that may be of interest to you. This spacious 3-bedroom, 2-story home is situated on a large 70 X 140 foot lot in the esteemed Parkview Hills community, offering a prime location for families and outdoor enthusiasts alike. The property, currently being offered in its existing condition, presents endless possibilities for customization and personalization. Whether you are looking to move in and make it your own, undertake renovation projects, add additional stories, or even build your dream home from scratch, this residence awaits your personal touch. One of the key highlights of this property is its close proximity to the prestigious Presteign Heights Elementary School, making it an ideal choice for families seeking a strong community-oriented neighborhood and quality education for their children. Additionally, outdoor enthusiasts will appreciate the convenience of Taylor Creek Park, located just steps away from the property. The park offers a variety of trails for walking, running, and biking, providing the perfect opportunity for recreation and leisure right at your doorstep. This home represents a rare opportunity to own a property in the highly coveted Parkview Hills community, known for its desirable location, excellent amenities, and vibrant atmosphere. Please note that the property is being sold "As Is, Where Is," offering potential buyers the flexibility to customize and improve the home according to their preferences and vision. I encourage you to consider this outstanding opportunity to own a property in one of Toronto's most sought-after neighborhoods.
Dimensions
4.3' × 4'
Features
overlooks garden, overlooks living
Dimensions
6.1' × 3.4'
Features
B/I Appliances
Dimensions
6.1' × 3.4'
Features
Combined w/Kitchen
Dimensions
5.7' × 4.3'
Features
fireplace, w/o to yard, sunken room
Dimensions
3.1' × 2.8'
Features
Closet
Dimensions
3.4' × 3.1'
Features
Closet
Dimensions
3.7' × 3.5'
Features
3 pc ensuite, combined w/nursery
Dimensions
3.1' × 2.8'
Features
Closet Organizers
Dimensions
6.1' × 3.4'
Features
Combined w/Kitchen
Dimensions
3.1' × 2.8'
Features
Closet Organizers
Dimensions
5.7' × 4.3'
Features
fireplace, w/o to yard, sunken room
Dimensions
4.3' × 4'
Features
overlooks garden, overlooks living
Dimensions
6.1' × 3.4'
Features
B/I Appliances
Dimensions
3.7' × 3.5'
Features
3 pc ensuite, combined w/nursery
Dimensions
3.1' × 2.8'
Features
Closet
Dimensions
3.4' × 3.1'
Features
Closet
Have questions about this property?
Contact MeTotal Monthly Payment
$7,188 / month
Down Payment Percentage
20.00%
Mortgage Amount (Principal)
$1,359,200
Total Interest Payments
$838,030
Total Payment (Principal + Interest)
$2,197,230
Estimated Net Proceeds
$68,000
Realtor Fees
$25,000
Total Selling Costs
$32,000
Sale Price
$500,000
Mortgage Balance
$400,000

A highly successful and experienced real estate agent, Ken has been serving clients in the Greater Toronto Area for almost two decades. Born and raised in Toronto, Ken has a passion for helping people find their dream homes and investment properties has been the driving force behind his success. He has a deep understanding of the local real estate market, and his extensive knowledge and experience have earned him a reputation amongst his clients as a trusted and reliable partner when dealing with their real estate needs.