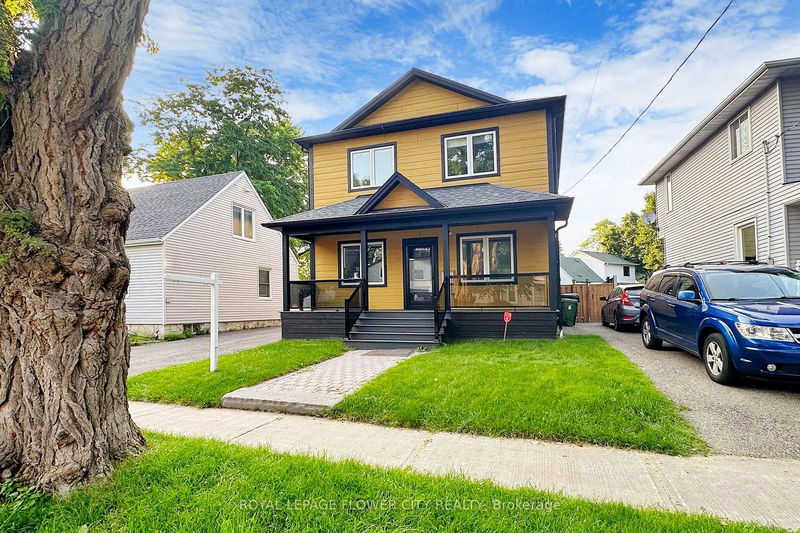

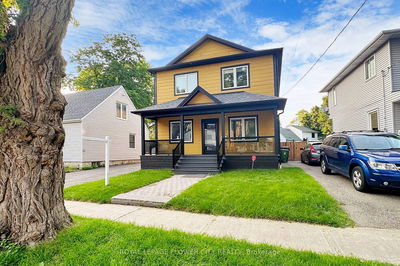
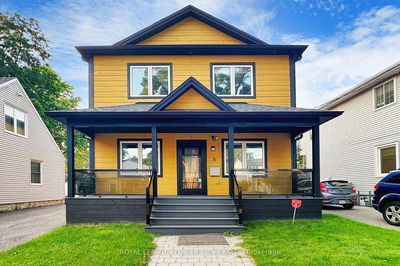
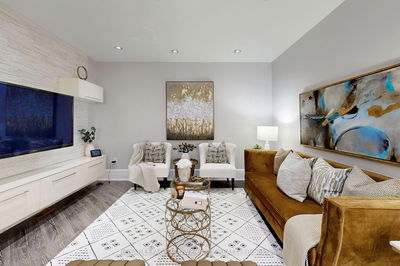
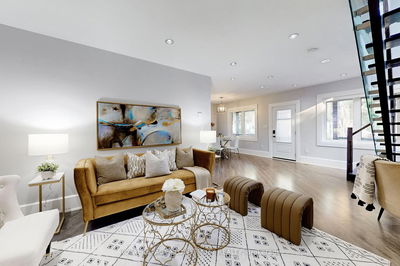

Sales Representative
A highly successful and experienced real estate agent, Ken has been serving clients in the Greater Toronto Area for almost two decades.
Price
$1,259,000
Bedrooms
3 Beds
Bathrooms
3 Baths
Size
1500-2000 sqft
Year Built
Not listed
Property Type
House
Property Taxes
$5875
Nestled in a highly desirable cul-de-sac just steps from Selwyn Public School and Topham Park, this freshly painted, ultra-bright home is a gem that combines modern living with exceptional convenience. The open-concept design features a custom kitchen with luxurious quartz countertops, engineered laminate flooring throughout, and a 4-season sunroom that bathes the space in natural light. With custom cabinetry, dedicated heating and air-conditioning per floor, and efficient LED lighting, every detail has been thoughtfully designed for comfort and efficiency. Relax in style with upscale features like an air pool, Jacuzzi, and Toto toilet seats, while the private backyard offers tranquility with a freshly painted fence, garden shed, and two-car parking. Professionally installed leaf guards make maintenance easy, and the homes ideal location offers quick access to schools, transportation, shopping centers, and parks. Don't miss the opportunity to call this beautifully updated home your own. Schedule a tour today!
Dimensions
1.68' × 1.93'
Features
laminate, b/i shelves
Dimensions
3.5' × 3.28'
Features
laminate, closet, window
Dimensions
4.7' × 4.83'
Features
laminate, closet
Dimensions
1.68' × 4'
Features
ceramic floor, window
Dimensions
5.77' × 3.2'
Features
laminate, w/o to yard, window
Dimensions
3.23' × 5'
Features
laminate, quartz counter, w/o to sunroom
Dimensions
3.84' × 6.94'
Features
laminate, pot lights, open concept
Dimensions
3.23' × 1.98'
Features
laminate, window, overlooks garden
Dimensions
3.15' × 3.81'
Features
laminate, window, closet
Dimensions
4.46' × 4.33'
Features
laminate, 3 pc ensuite, walk-in closet(s)
Dimensions
3.3' × 4.88'
Features
laminate, window, closet
Dimensions
1.68' × 1.93'
Features
laminate, b/i shelves
Dimensions
5.77' × 3.2'
Features
laminate, w/o to yard, window
Dimensions
4.7' × 4.83'
Features
laminate, closet
Dimensions
1.68' × 4'
Features
ceramic floor, window
Dimensions
3.84' × 6.94'
Features
laminate, pot lights, open concept
Dimensions
3.23' × 1.98'
Features
laminate, window, overlooks garden
Dimensions
3.23' × 5'
Features
laminate, quartz counter, w/o to sunroom
Dimensions
4.46' × 4.33'
Features
laminate, 3 pc ensuite, walk-in closet(s)
Dimensions
3.15' × 3.81'
Features
laminate, window, closet
Dimensions
3.5' × 3.28'
Features
laminate, closet, window
Dimensions
3.3' × 4.88'
Features
laminate, window, closet
Have questions about this property?
Contact MeTotal Monthly Payment
$5,513 / month
Down Payment Percentage
20.00%
Mortgage Amount (Principal)
$1,007,200
Total Interest Payments
$621,001
Total Payment (Principal + Interest)
$1,628,201
Estimated Net Proceeds
$68,000
Realtor Fees
$25,000
Total Selling Costs
$32,000
Sale Price
$500,000
Mortgage Balance
$400,000

A highly successful and experienced real estate agent, Ken has been serving clients in the Greater Toronto Area for almost two decades. Born and raised in Toronto, Ken has a passion for helping people find their dream homes and investment properties has been the driving force behind his success. He has a deep understanding of the local real estate market, and his extensive knowledge and experience have earned him a reputation amongst his clients as a trusted and reliable partner when dealing with their real estate needs.