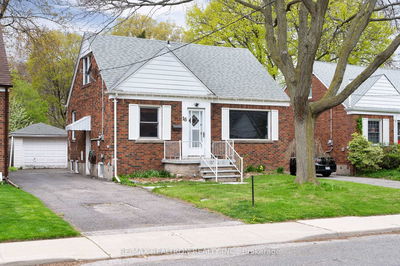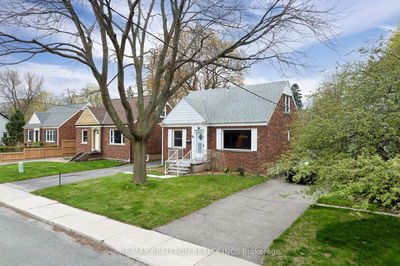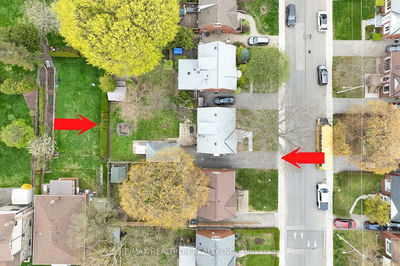






Sales Representative
A highly successful and experienced real estate agent, Ken has been serving clients in the Greater Toronto Area for almost two decades.
Price
$1,149,000
Bedrooms
3 Beds
Bathrooms
2 Baths
Size
1100-1500 sqft
Year Built
Not listed
Property Type
House
Property Taxes
$4542.08
Welcome to this well maintained solid brick home located in the desirable Woodbine Gardens community of East York. Offering 3 spacious bedrooms and a fully finished basement with a separate entrance which gives you an opportunity for an extra income, this home blends comfort, convenience, and income potential. The basement features modern finishes, and a crawl space for extra storage. Enjoy the lush, private backyard-ideal for outdoor entertaining, gardening, or relaxing with family. With parking for 3 cars, radiant gas heating (no electric baseboards), this home is both efficient and inviting year-round. Steps to Taylor Creek Trail, public transit, shopping, schools, and minutes to the Danforth and DVP, this property offers unbeatable access in a quiet, family-friendly setting. Recent upgrades include: All new appliances (2022) Owned Gas Tankless water heater (2021) Renovated basement with separate entrance(2023)Roof Renovated (2017) Don't miss your chance to own this charming move-in-ready home in one of East York's most sought-after neighbourhoods.
Dimensions
34.22' × 32.28'
Features
ceramic floor, overlooks backyard, b/i dishwasher
Dimensions
46.72' × 38.32'
Features
hardwood floor, picture window, combined w/dining
Dimensions
31.76' × 29.82'
Features
hardwood floor, b/i bookcase
Dimensions
38.22' × 30.58'
Features
hardwood floor, overlooks backyard, combined w/living
Dimensions
40.91' × 38.55'
Features
hardwood floor, closet
Dimensions
38.65' × 35.4'
Features
hardwood floor, closet
Dimensions
39.47' × 31.53'
Features
broadloom, window
Dimensions
46.72' × 38.32'
Features
hardwood floor, picture window, combined w/dining
Dimensions
38.22' × 30.58'
Features
hardwood floor, overlooks backyard, combined w/living
Dimensions
34.22' × 32.28'
Features
ceramic floor, overlooks backyard, b/i dishwasher
Dimensions
40.91' × 38.55'
Features
hardwood floor, closet
Dimensions
38.65' × 35.4'
Features
hardwood floor, closet
Dimensions
39.47' × 31.53'
Features
broadloom, window
Dimensions
31.76' × 29.82'
Features
hardwood floor, b/i bookcase
Have questions about this property?
Contact MeTotal Monthly Payment
$5,007 / month
Down Payment Percentage
20.00%
Mortgage Amount (Principal)
$919,200
Total Interest Payments
$566,743
Total Payment (Principal + Interest)
$1,485,943
Estimated Net Proceeds
$68,000
Realtor Fees
$25,000
Total Selling Costs
$32,000
Sale Price
$500,000
Mortgage Balance
$400,000

A highly successful and experienced real estate agent, Ken has been serving clients in the Greater Toronto Area for almost two decades. Born and raised in Toronto, Ken has a passion for helping people find their dream homes and investment properties has been the driving force behind his success. He has a deep understanding of the local real estate market, and his extensive knowledge and experience have earned him a reputation amongst his clients as a trusted and reliable partner when dealing with their real estate needs.