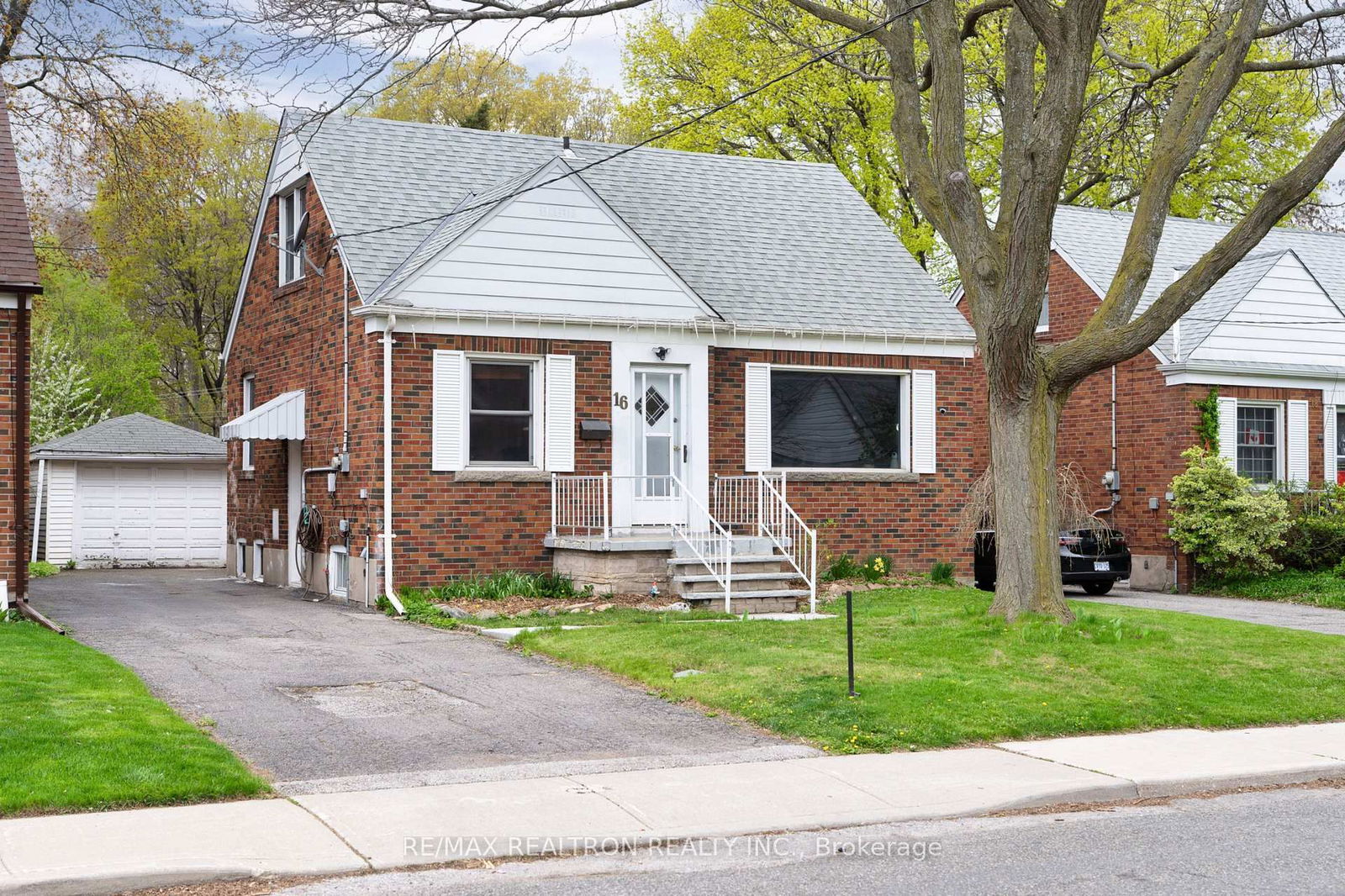






Ken Matsumoto
Sales Representative
A highly successful and experienced real estate agent, Ken has been serving clients in the Greater Toronto Area for almost two decades.
94 Meighen Avenue, O'Connor-Parkview M4B 2H7
Price
$1,049,000
Bedrooms
3 Beds
Bathrooms
3 Baths
Size
1500-2000 sqft
Year Built
100+
Property Type
House
Property Taxes
$4909.11
Explore A Virtual Tour
Description
Welcome to 94 Meighen Avenue, a beautifully renovated full 2-storey home with timeless Cape Cod curb appeal. This charming 3-bedroom residence sits on a deep, tree-lined lot that offers maximum privacy and a fully fenced backyard, perfect for children and pets to play safely. A long private drive provides ample parking, while the oversized second-floor bedrooms offer comfort and space for the whole family. The large, renovated family-sized eat-in kitchen is the heart of the home, with convenient extra storage at the back for laundry and a second fridgeideal for everyday family living. Step outside to dine al fresco on the backyard deck under the stars and enjoy the peaceful setting of your private outdoor retreat.The home also features a gorgeous self-contained in-law suite, currently rented for $1,500 + $300 utilities ($1,800/month), with tenants who are family friends relocating with the seller. This flexible space offers an excellent mortgage helper or the perfect setup for extended family.Located in a family-friendly community, you'll enjoy easy access to the subway, Taylor Creek Park with miles of scenic paved trails, and bike paths that lead straight to The Beach. With its blend of modern renovations, functional living, and income potential, 94 Meighen Avenue is ready to welcome its next family. **OPEN HOUSE SAT SEPT 13, 2:00-4:00PM**
Property Dimensions
Second Level
Bedroom 3
Dimensions
3.12' × 3.1'
Features
double closet, laminate
Primary Bedroom
Dimensions
5.2' × 3.25'
Features
walk-in closet(s), laminate, updated
Bedroom 2
Dimensions
3.12' × 3.1'
Features
double closet, laminate
Basement Level
Recreation
Dimensions
6.1' × 3.1'
Features
updated, laminate
Laundry
Dimensions
3.1' × 1.85'
Features
updated, laminate
Main Level
Kitchen
Dimensions
3.9' × 3.42'
Features
family size kitchen, ceramic floor, stainless steel appl
Dining Room
Dimensions
4.5' × 2.85'
Features
updated, laminate, open concept
Living Room
Dimensions
5.75' × 3.45'
Features
updated, laminate, open concept
All Rooms
Recreation
Dimensions
6.1' × 3.1'
Features
updated, laminate
Laundry
Dimensions
3.1' × 1.85'
Features
updated, laminate
Living Room
Dimensions
5.75' × 3.45'
Features
updated, laminate, open concept
Dining Room
Dimensions
4.5' × 2.85'
Features
updated, laminate, open concept
Kitchen
Dimensions
3.9' × 3.42'
Features
family size kitchen, ceramic floor, stainless steel appl
Primary Bedroom
Dimensions
5.2' × 3.25'
Features
walk-in closet(s), laminate, updated
Bedroom 3
Dimensions
3.12' × 3.1'
Features
double closet, laminate
Bedroom 2
Dimensions
3.12' × 3.1'
Features
double closet, laminate
Have questions about this property?
Contact MeSale history for
Sign in to view property history
The Property Location
Calculate Your Monthly Mortgage Payments
Total Monthly Payment
$4,678 / month
Down Payment Percentage
20.00%
Mortgage Amount (Principal)
$839,200
Total Interest Payments
$517,418
Total Payment (Principal + Interest)
$1,356,618
Get An Estimate On Selling Your House
Estimated Net Proceeds
$68,000
Realtor Fees
$25,000
Total Selling Costs
$32,000
Sale Price
$500,000
Mortgage Balance
$400,000
Related Properties

Meet Ken Matsumoto
A highly successful and experienced real estate agent, Ken has been serving clients in the Greater Toronto Area for almost two decades. Born and raised in Toronto, Ken has a passion for helping people find their dream homes and investment properties has been the driving force behind his success. He has a deep understanding of the local real estate market, and his extensive knowledge and experience have earned him a reputation amongst his clients as a trusted and reliable partner when dealing with their real estate needs.















































