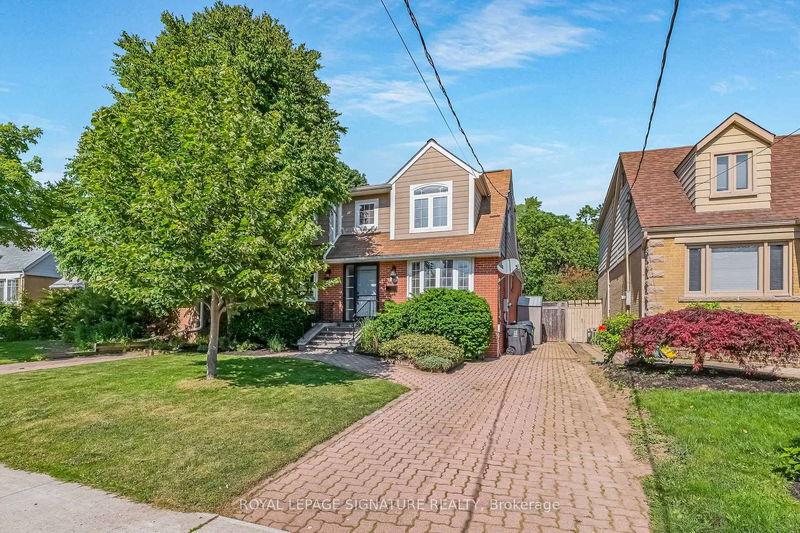

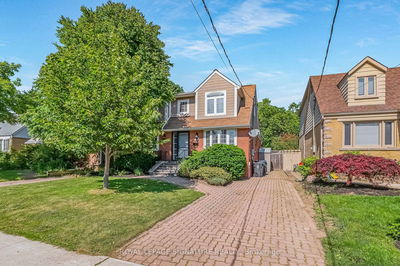
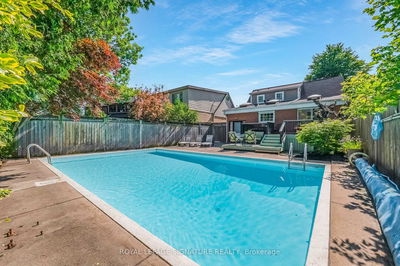
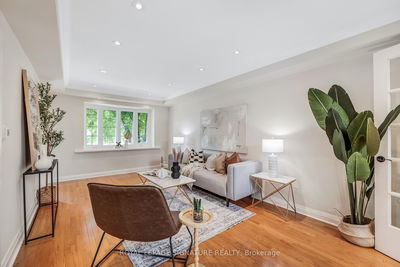
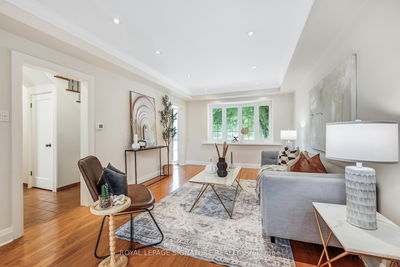

Sales Representative
A highly successful and experienced real estate agent, Ken has been serving clients in the Greater Toronto Area for almost two decades.
Price
$1,199,900
Bedrooms
3 Beds
Bathrooms
3 Baths
Size
1500-2000 sqft
Year Built
Not listed
Property Type
House
Property Taxes
$6688.75
Your Summer Oasis Awaits! Charming Parkview Hills Beauty with Private Pool. Welcome to this stunning 3-bedroom, 3 full bathroom Parkview Hills gem, perfect for families, entertaining, or for investment income potential. Step into your own private retreat featuring an in-ground pool surrounded by a walk-out deck and ample entertaining space ideal for summer gatherings, BBQs, or simply relaxing in the sun. This home is larger than most with a big main floor and lower-level addition for 1,622 sq ft of living space. It also features sunny south exposure for all day sun and great natural light on a 40-foot by 110-foot lot. Inside, you'll find a renovated kitchen complete with granite countertops, abundant storage, and stylish finishes. The pot lights, two skylights, and plenty of living space ensure the home feels bright and airy year-round. Enjoy the convenience of a main floor bedroom or home office with two additional large bedrooms upstairs, and a full bathroom on each floor. Don't miss the separate entrance to the large lower level which gives added flexibility - great for in-laws, a home office, or potential income. Move-in ready and thoughtfully updated, this home offers comfort, character, and the perfect backyard escape just in time for summer. Explore this family friendly neighbourhood, the scenic trails of Taylor Creek Park, access the DVP and TTC, and the amazing nearby local shops. Don't miss your chance to own a piece of paradise.
Dimensions
3.81' × 2.82'
Features
tile floor, closet, laundry sink
Dimensions
2.97' × 2.92'
Features
hardwood floor, pot lights
Dimensions
3' × 2.54'
Features
tile floor, combined w/rec
Dimensions
5.46' × 2.87'
Features
hardwood floor, pot lights, 3 pc bath
Dimensions
3.89' × 2.23'
Features
tile floor, window
Dimensions
6.2' × 3.35'
Features
hardwood floor, pot lights, window
Dimensions
3.96' × 3.4'
Features
hardwood floor, skylight, w/o to deck
Dimensions
2.57' × 2.16'
Features
tile floor, open concept, b/i desk
Dimensions
3.23' × 3.05'
Features
hardwood floor, bay window, pot lights
Dimensions
3.96' × 3.4'
Features
tile floor, granite counters, large window
Dimensions
4.85' × 4.62'
Features
hardwood floor, walk-in closet(s), pot lights
Dimensions
3.18' × 2.41'
Features
hardwood floor, closet, window
Dimensions
3.81' × 2.82'
Features
tile floor, closet, laundry sink
Dimensions
2.97' × 2.92'
Features
hardwood floor, pot lights
Dimensions
3' × 2.54'
Features
tile floor, combined w/rec
Dimensions
2.57' × 2.16'
Features
tile floor, open concept, b/i desk
Dimensions
3.89' × 2.23'
Features
tile floor, window
Dimensions
6.2' × 3.35'
Features
hardwood floor, pot lights, window
Dimensions
3.96' × 3.4'
Features
hardwood floor, skylight, w/o to deck
Dimensions
3.96' × 3.4'
Features
tile floor, granite counters, large window
Dimensions
4.85' × 4.62'
Features
hardwood floor, walk-in closet(s), pot lights
Dimensions
3.23' × 3.05'
Features
hardwood floor, bay window, pot lights
Dimensions
3.18' × 2.41'
Features
hardwood floor, closet, window
Dimensions
5.46' × 2.87'
Features
hardwood floor, pot lights, 3 pc bath
Have questions about this property?
Contact MeTotal Monthly Payment
$5,368 / month
Down Payment Percentage
20.00%
Mortgage Amount (Principal)
$959,920
Total Interest Payments
$591,850
Total Payment (Principal + Interest)
$1,551,770
Estimated Net Proceeds
$68,000
Realtor Fees
$25,000
Total Selling Costs
$32,000
Sale Price
$500,000
Mortgage Balance
$400,000

A highly successful and experienced real estate agent, Ken has been serving clients in the Greater Toronto Area for almost two decades. Born and raised in Toronto, Ken has a passion for helping people find their dream homes and investment properties has been the driving force behind his success. He has a deep understanding of the local real estate market, and his extensive knowledge and experience have earned him a reputation amongst his clients as a trusted and reliable partner when dealing with their real estate needs.