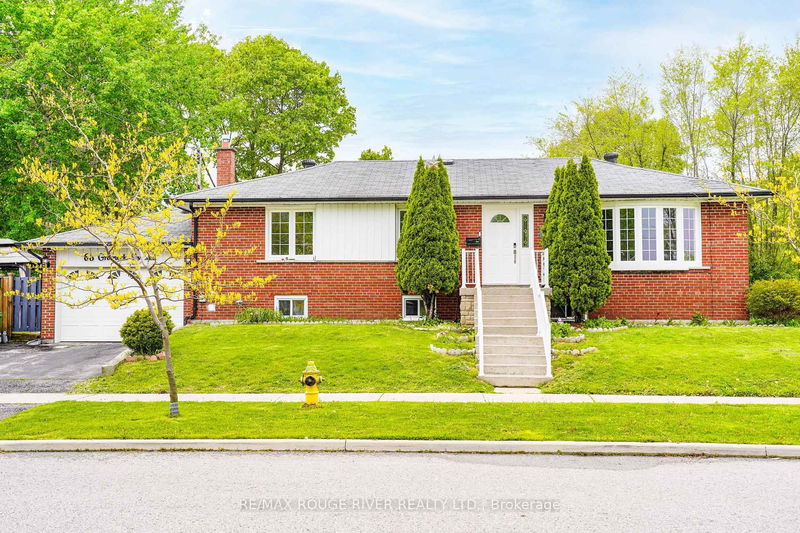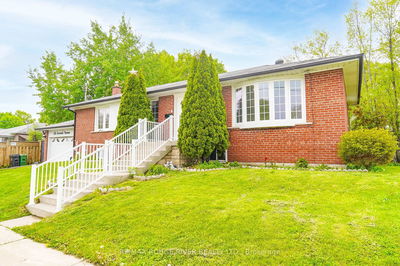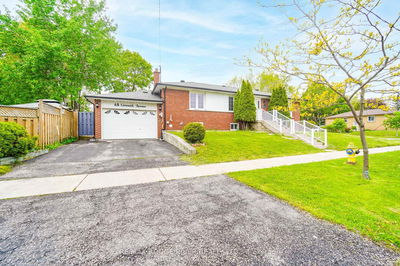






Sales Representative
A highly successful and experienced real estate agent, Ken has been serving clients in the Greater Toronto Area for almost two decades.
Price
$1,080,000
Bedrooms
3 Beds
Bathrooms
2 Baths
Size
700-1100 sqft
Year Built
Not listed
Property Type
House
Property Taxes
$3805.34
Charming & Beautiful 3-Bedroom Bungalow nestled on a quiet, family-friendly street in the heart of Scarborough! Situated on a premium corner landscaped lot, this unique home offers curb appeal, comfort, and income potential. Step inside to find Brazilian cherry hardwood floors, an updated kitchen with stainless steel appliances, and a full washroom. Enjoy the convenience of a large attached garage with interior access and a walk-out from the bedroom to the garage and private backyard perfect for relaxing or entertaining.The newly upgraded finished basement features a separate entrance, 2 additional bedrooms, a full bath, and great potential for rental income or multi-generational living. Freshly painted throughout, so many more upgrades! This home is move-in ready! Walking Distance to Elementary & High Schools, Minutes to University of Toronto Scarborough & Centennial College Close to Grocery Stores, TTC, Scarborough General Hospital, Hwy 401, Restaurants & Shops. Perfect for investors, first-time buyers, or extended families. Don't miss this opportunity to own a unique gem in a sought-after neighborhood!
Dimensions
3.1' × 3.01'
Features
laminate, window
Dimensions
3.78' × 3.21'
Features
ceramic floor, window
Dimensions
3.33' × 2.89'
Features
laminate, window
Dimensions
6.25' × 3.44'
Features
laminate, window
Dimensions
3.51' × 2.94'
Features
ceramic floor, modern kitchen
Dimensions
3.33' × 2.89'
Features
hardwood floor, closet
Dimensions
3.4' × 3.01'
Features
hardwood floor, w/o to garage
Dimensions
4.29' × 3.38'
Features
laminate, hardwood floor
Dimensions
3.25' × 2.96'
Features
hardwood floor, combined w/living
Dimensions
5.13' × 3.41'
Features
hardwood floor, l-shaped room, bay window
Dimensions
6.25' × 3.44'
Features
laminate, window
Dimensions
5.13' × 3.41'
Features
hardwood floor, l-shaped room, bay window
Dimensions
3.25' × 2.96'
Features
hardwood floor, combined w/living
Dimensions
3.51' × 2.94'
Features
ceramic floor, modern kitchen
Dimensions
3.78' × 3.21'
Features
ceramic floor, window
Dimensions
4.29' × 3.38'
Features
laminate, hardwood floor
Dimensions
3.1' × 3.01'
Features
laminate, window
Dimensions
3.33' × 2.89'
Features
hardwood floor, closet
Dimensions
3.4' × 3.01'
Features
hardwood floor, w/o to garage
Dimensions
3.33' × 2.89'
Features
laminate, window
Have questions about this property?
Contact MeTotal Monthly Payment
$4,697 / month
Down Payment Percentage
20.00%
Mortgage Amount (Principal)
$864,000
Total Interest Payments
$532,709
Total Payment (Principal + Interest)
$1,396,709
Estimated Net Proceeds
$68,000
Realtor Fees
$25,000
Total Selling Costs
$32,000
Sale Price
$500,000
Mortgage Balance
$400,000

A highly successful and experienced real estate agent, Ken has been serving clients in the Greater Toronto Area for almost two decades. Born and raised in Toronto, Ken has a passion for helping people find their dream homes and investment properties has been the driving force behind his success. He has a deep understanding of the local real estate market, and his extensive knowledge and experience have earned him a reputation amongst his clients as a trusted and reliable partner when dealing with their real estate needs.