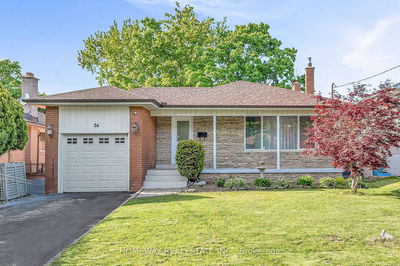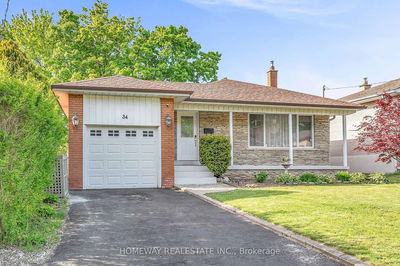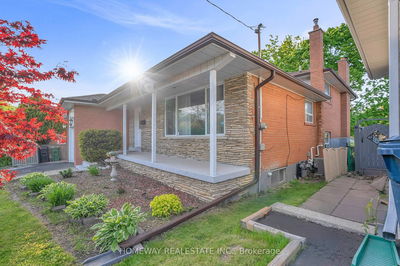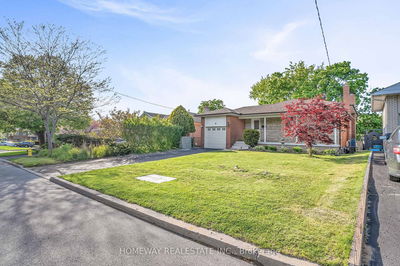






Sales Representative
A highly successful and experienced real estate agent, Ken has been serving clients in the Greater Toronto Area for almost two decades.
Price
$1,160,000
Bedrooms
3 Beds
Bathrooms
3 Baths
Size
1500-2000 sqft
Year Built
51-99
Property Type
House
Property Taxes
$4599
34 Alpaca Dr.- A Detached 4-Level Back Split Bungalow. 2066 Sq Ft of finished Living Space. Welcome to this beautifully maintained and specious 6-bedroom + large den detached home, offering the perfect combination of comfort, functionality, and investment potential. Home features upper two levels 3 bedrooms,1 bathroom, and specious combined living and dinning, a large luxury kitchen and a breakfast area with a walkout to a large deck. Lower two levels City approved basement apartment featuring 3 bedrooms, a large den , 2 full bathrooms with standing shower, separate laundry , and a private entrance. The home owner spent nearly $100,000 for renovations. This desirable layout offers flexibility for large family living or the benefit of a valuable mortgage helper. Additional Highlights of this home, Main-Floor laundry and a specious , welcoming foyer enhance the homes functionality. 34 alpaca Dr is located on a generous 45 X 120 ft lot, the property features a beautifully landscaped backyard with stepping stone, patio, a BBQ area and a garden perfect for outdoor enjoyment. The attached garage included organized storage and has covered entrance, can be applied City of Toronto for an additional entrance to the basement. The home includes two separate entrances, offering excellent income potential and flexible living arrangements. The home is situated in a family friendly neighborhood, just a 5 minute walk to Markham Rd and Blackemanor Blvd, this property offers easy access to the Place of worships. TTC Transit, parks, shops & everyday essentials. This home is in excellent condition, ready for immediate occupancy with fast closing available. Don't miss this outstanding opportunity-perfect for home owners seeking space and comfort or investors looking for strong rental potential.
Dimensions
5.9' × 3.66'
Features
combined w/living, window, hardwood floor
Dimensions
5.31' × 3.51'
Features
breakfast area, combined w/laundry, walk-out
Dimensions
5.9' × 3.66'
Features
large window, window, open concept
Dimensions
3.86' × 170'
Features
closet, tile floor
Dimensions
2.8' × 2.67'
Features
hardwood floor, hardwood floor, closet
Dimensions
3.66' × 3.15'
Features
hardwood floor, 4 pc bath, window
Dimensions
3.86' × 170'
Features
closet, tile floor
Dimensions
5.9' × 3.66'
Features
large window, window, open concept
Dimensions
5.9' × 3.66'
Features
combined w/living, window, hardwood floor
Dimensions
5.31' × 3.51'
Features
breakfast area, combined w/laundry, walk-out
Dimensions
3.66' × 3.15'
Features
hardwood floor, 4 pc bath, window
Dimensions
2.8' × 2.67'
Features
hardwood floor, hardwood floor, closet
Have questions about this property?
Contact MeTotal Monthly Payment
$5,051 / month
Down Payment Percentage
20.00%
Mortgage Amount (Principal)
$928,000
Total Interest Payments
$572,169
Total Payment (Principal + Interest)
$1,500,169
Estimated Net Proceeds
$68,000
Realtor Fees
$25,000
Total Selling Costs
$32,000
Sale Price
$500,000
Mortgage Balance
$400,000

A highly successful and experienced real estate agent, Ken has been serving clients in the Greater Toronto Area for almost two decades. Born and raised in Toronto, Ken has a passion for helping people find their dream homes and investment properties has been the driving force behind his success. He has a deep understanding of the local real estate market, and his extensive knowledge and experience have earned him a reputation amongst his clients as a trusted and reliable partner when dealing with their real estate needs.