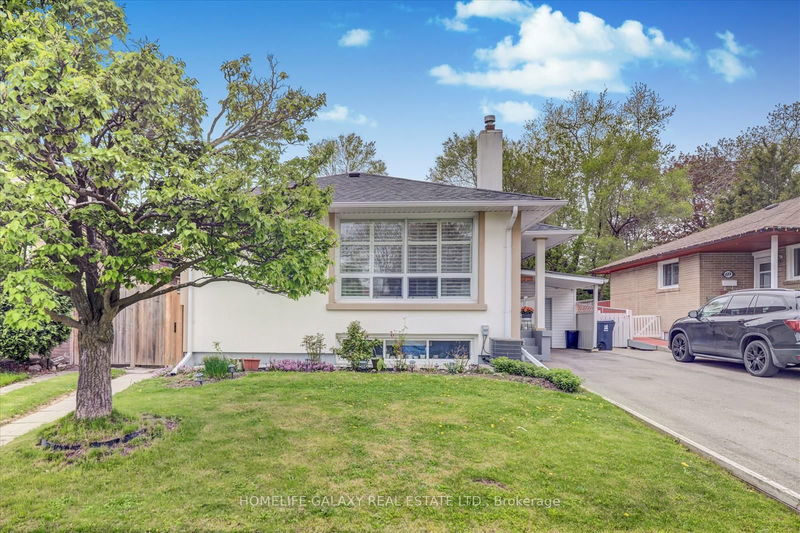

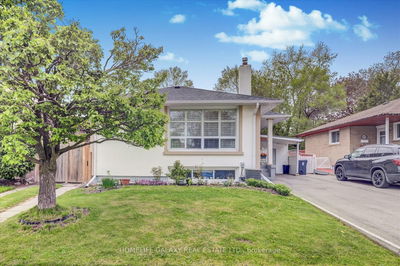
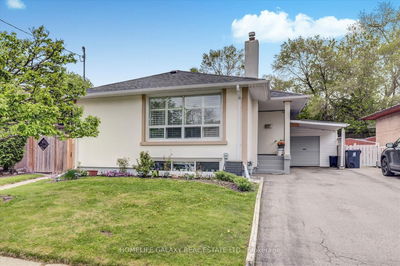
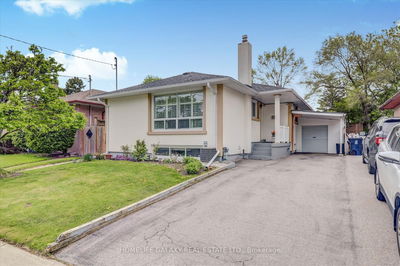
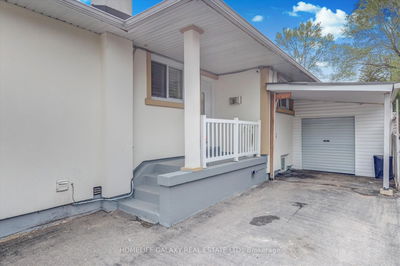

Sales Representative
A highly successful and experienced real estate agent, Ken has been serving clients in the Greater Toronto Area for almost two decades.
Price
$1,099,000
Bedrooms
3 Beds
Bathrooms
2 Baths
Size
700-1100 sqft
Year Built
Not listed
Property Type
House
Property Taxes
$3512
Beautifully Maintained Detached Stucco Home with Basement in the Highly Desirable Woburn Community. This bright and spacious home features 3+3 bedrooms and 2 full washrooms, offering a flexible layout ideal for extended families. The interior boasts gleaming hardwood flooring throughout, elegant 4 baseboards, crown molding, and has been freshly painted for a modern, move-in ready feel. Include a reshingled roof, California shutters, and replaced gutters. The fully renovated kitchen is a showstopper, featuring rich wood cabinetry with extended pantries, a central island, stylish backsplash, new S/S Appl, and Quartz countertops. The basement includes updated windows, a side entrance, and has been smartly finished. Both bathrooms have been tastefully renovated, and upgraded ELFs add a polished touch throughout.
Dimensions
0' × 0'
Features
laminate, pot lights, window
Dimensions
2.43' × 2.43'
Features
laminate, closet, window
Dimensions
2.86' × 3.76'
Features
vinyl floor, separate room, closet
Dimensions
2.74' × 2.43'
Features
laminate, double sink
Dimensions
3.05' × 3.05'
Features
laminate, quartz counter, double sink
Dimensions
2.93' × 2.85'
Features
ceramic floor, quartz counter, backsplash
Dimensions
3.81' × 3.03'
Features
hardwood floor, crown moulding, b/i closet
Dimensions
2.97' × 2.1'
Features
hardwood floor, overlooks backyard, open concept
Dimensions
3.96' × 2.88'
Features
laminate, closet, w/o to deck
Dimensions
4.96' × 3.39'
Features
hardwood floor, crown moulding, large window
Dimensions
2.82' × 3.02'
Features
hardwood floor, closet, w/o to sunroom
Dimensions
2.6' × 3.82'
Features
hardwood floor, window, closet
Dimensions
3.96' × 2.88'
Features
laminate, closet, w/o to deck
Dimensions
0' × 0'
Features
laminate, pot lights, window
Dimensions
4.96' × 3.39'
Features
hardwood floor, crown moulding, large window
Dimensions
2.97' × 2.1'
Features
hardwood floor, overlooks backyard, open concept
Dimensions
2.93' × 2.85'
Features
ceramic floor, quartz counter, backsplash
Dimensions
2.86' × 3.76'
Features
vinyl floor, separate room, closet
Dimensions
2.43' × 2.43'
Features
laminate, closet, window
Dimensions
3.81' × 3.03'
Features
hardwood floor, crown moulding, b/i closet
Dimensions
2.82' × 3.02'
Features
hardwood floor, closet, w/o to sunroom
Dimensions
2.74' × 2.43'
Features
laminate, double sink
Dimensions
3.05' × 3.05'
Features
laminate, quartz counter, double sink
Dimensions
2.6' × 3.82'
Features
hardwood floor, window, closet
Have questions about this property?
Contact MeTotal Monthly Payment
$4,741 / month
Down Payment Percentage
20.00%
Mortgage Amount (Principal)
$879,200
Total Interest Payments
$542,081
Total Payment (Principal + Interest)
$1,421,281
Estimated Net Proceeds
$68,000
Realtor Fees
$25,000
Total Selling Costs
$32,000
Sale Price
$500,000
Mortgage Balance
$400,000

A highly successful and experienced real estate agent, Ken has been serving clients in the Greater Toronto Area for almost two decades. Born and raised in Toronto, Ken has a passion for helping people find their dream homes and investment properties has been the driving force behind his success. He has a deep understanding of the local real estate market, and his extensive knowledge and experience have earned him a reputation amongst his clients as a trusted and reliable partner when dealing with their real estate needs.