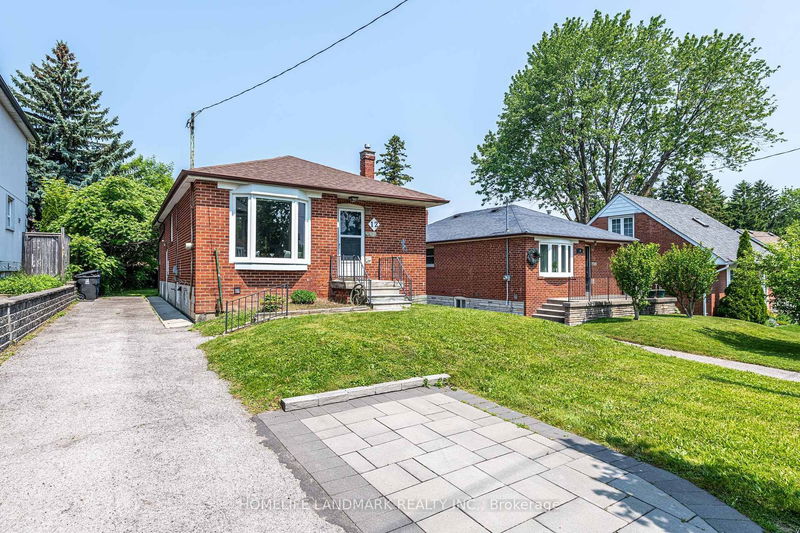

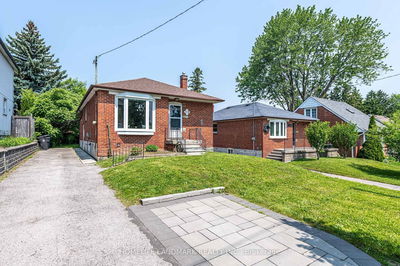
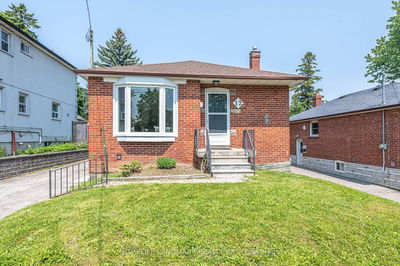
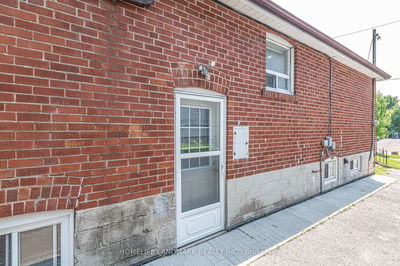
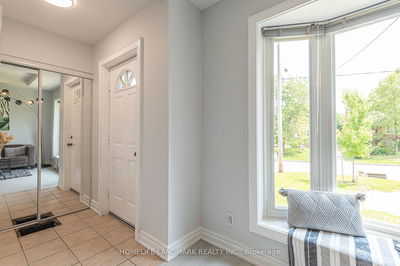

Sales Representative
A highly successful and experienced real estate agent, Ken has been serving clients in the Greater Toronto Area for almost two decades.
Price
$899,000
Bedrooms
3 Beds
Bathrooms
2 Baths
Size
700-1100 sqft
Year Built
Not listed
Property Type
House
Property Taxes
$3919.78
Don't Miss This Beautifully Upgraded Bungalow With Incredible Income Potential! Main Floor Offers 3 Bedrooms With Brand New Flooring , Fresh Paint, New Lighting, And A Brand New Stylish Vanity. Enjoy A Large Stainless Steel French-Door Fridge( 2024) S.s Stove( 2025), And A Sunlit Bay Window (2019). Separate Entrance To Basement With 2 Bedrooms, Full Kitchen & Bath(2019). Perfect For First-Time Buyers, Families Upsizing From A Condo, Or Investors Looking For Extra Income. Long Driveway Fits Up To 6 Cars With Convenient Side-By-Side Parking. Spacious Backyard With Lush Lawn, Mature Trees, And A Garden ShedPerfect For Kids, Summer BBQs And Outdoor Enjoyment. Extra Space, Extra Income. More Affordable Living Near 401, Costco, Home Depot, Parks, Schools And Transit!
Dimensions
3.34' × 3.4'
Features
window, closet
Dimensions
3.7' × 3.4'
Features
window, closet
Dimensions
3.25' × 3.15'
Features
stainless steel appl, backsplash, large window
Dimensions
3.25' × 3.68'
Features
bay window, pot lights, combined w/dining
Dimensions
3.25' × 3.68'
Features
combined w/kitchen, vinyl floor
Dimensions
3.29' × 2.69'
Features
window, closet
Dimensions
0' × 0'
Features
combined w/dining, pot lights
Dimensions
0' × 0'
Features
quartz counter, backsplash, above grade window
Dimensions
0' × 0'
Features
above grade window, tile floor
Dimensions
0' × 0'
Features
above grade window, closet
Dimensions
0' × 0'
Features
combined w/living, pot lights
Dimensions
0' × 0'
Features
combined w/dining, pot lights
Dimensions
3.25' × 3.68'
Features
bay window, pot lights, combined w/dining
Dimensions
3.25' × 3.68'
Features
combined w/kitchen, vinyl floor
Dimensions
0' × 0'
Features
combined w/living, pot lights
Dimensions
0' × 0'
Features
quartz counter, backsplash, above grade window
Dimensions
3.25' × 3.15'
Features
stainless steel appl, backsplash, large window
Dimensions
3.7' × 3.4'
Features
window, closet
Dimensions
3.34' × 3.4'
Features
window, closet
Dimensions
0' × 0'
Features
above grade window, tile floor
Dimensions
0' × 0'
Features
above grade window, closet
Dimensions
3.29' × 2.69'
Features
window, closet
Have questions about this property?
Contact MeTotal Monthly Payment
$4,057 / month
Down Payment Percentage
20.00%
Mortgage Amount (Principal)
$719,200
Total Interest Payments
$443,431
Total Payment (Principal + Interest)
$1,162,631
Estimated Net Proceeds
$68,000
Realtor Fees
$25,000
Total Selling Costs
$32,000
Sale Price
$500,000
Mortgage Balance
$400,000

A highly successful and experienced real estate agent, Ken has been serving clients in the Greater Toronto Area for almost two decades. Born and raised in Toronto, Ken has a passion for helping people find their dream homes and investment properties has been the driving force behind his success. He has a deep understanding of the local real estate market, and his extensive knowledge and experience have earned him a reputation amongst his clients as a trusted and reliable partner when dealing with their real estate needs.