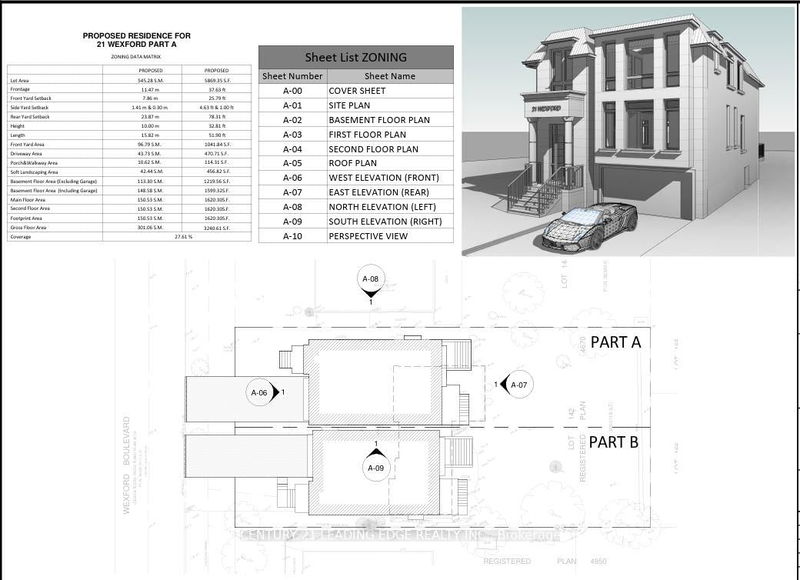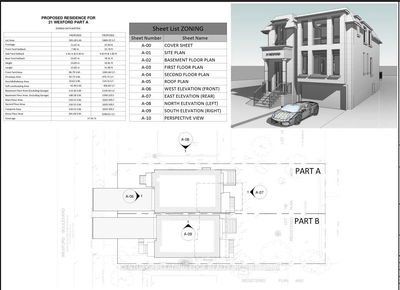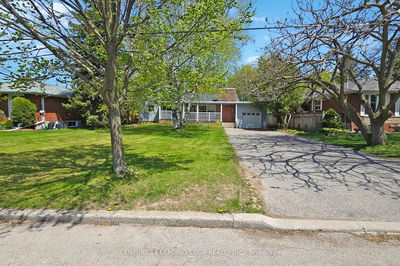






Sales Representative
A highly successful and experienced real estate agent, Ken has been serving clients in the Greater Toronto Area for almost two decades.
Price
$999,888
Bedrooms
3 Beds
Bathrooms
2 Baths
Size
1100-1500 sqft
Year Built
Not listed
Property Type
House
Property Taxes
$3408
Experience 1 &1/2 3 bedroom house located in the perfect blend of rural serenity and urban convenience nestled in the heart of Wexford. Located at the end cul-de-sac. New approved modern home designed for 3240 Sq Ft + Basement floor area 1219 Sq ft gross floor area. Functional layout 10'8' highspaciouce family and kitchen open concept design,Private office, Dining and living room combined with coffered ceiling. Second level has spacious Primary bedroom with primary bathroom,walk in closet. 2ndbedroom with double closet with Jack and Jill bathroom with 3rd bedroom and double closet. 4th bedroom with ensuite bathroom, double closet. Second level with separate HVAC system and Laundry. Basement design boasts a high ceiling, a Nanny suite with a 3p bathroom, Rec room combined with wet bar, Separate furnace and laundry room. Surrounded by wooded trees, greenery of Wexford Park and Ashtonbee Park,this home offers a retreat while remaining within the city. The thoughtfully designed layout features a well-proportioned floor plan, centered on the lot to maximize both front and backyard space. A long private 6 cars driveway leads to an attached single car garage, providing ample parking. Inside, discover elegant details including two fireplaces, a separate dining room, an inviting living area, multiple walkouts,and above-grade windows that flood the space with natural light. Located in a well-maintained neighborhood where pride of ownership shines through, this home presents a rare opportunity to create your dream residence whether by adding a garden suite, reimagining the existing structure, or simply enjoying the peacefulness. Short walk to Public trans, Schools and shopping. SHot drive to the D.V.P. and HWY 401.
Dimensions
4.81' × 2.15'
Features
ceramic floor, w/o to yard, b/i appliances
Dimensions
1.98' × 1.26'
Features
ceramic floor, crown moulding
Dimensions
6.46' × 5.5'
Features
fireplace, hardwood floor, crown moulding
Dimensions
4.9' × 16.07'
Features
hardwood floor, crown moulding
Dimensions
4.57' × 3.66'
Features
6 pc ensuite, hardwood floor, walk-in closet(s)
Dimensions
2' × 2'
Features
2 pc bath, ceramic floor
Dimensions
3.56' × 2.94'
Features
closet, large window, hardwood floor
Dimensions
5.02' × 3'
Features
closet, large window, broadloom
Dimensions
6.21' × 4.8'
Features
fireplace, above grade window
Dimensions
1.98' × 1.26'
Features
ceramic floor, crown moulding
Dimensions
6.46' × 5.5'
Features
fireplace, hardwood floor, crown moulding
Dimensions
6.21' × 4.8'
Features
fireplace, above grade window
Dimensions
4.9' × 16.07'
Features
hardwood floor, crown moulding
Dimensions
4.81' × 2.15'
Features
ceramic floor, w/o to yard, b/i appliances
Dimensions
4.57' × 3.66'
Features
6 pc ensuite, hardwood floor, walk-in closet(s)
Dimensions
3.56' × 2.94'
Features
closet, large window, hardwood floor
Dimensions
5.02' × 3'
Features
closet, large window, broadloom
Dimensions
2' × 2'
Features
2 pc bath, ceramic floor
Have questions about this property?
Contact MeTotal Monthly Payment
$4,376 / month
Down Payment Percentage
20.00%
Mortgage Amount (Principal)
$799,911
Total Interest Payments
$493,194
Total Payment (Principal + Interest)
$1,293,104
Estimated Net Proceeds
$68,000
Realtor Fees
$25,000
Total Selling Costs
$32,000
Sale Price
$500,000
Mortgage Balance
$400,000

A highly successful and experienced real estate agent, Ken has been serving clients in the Greater Toronto Area for almost two decades. Born and raised in Toronto, Ken has a passion for helping people find their dream homes and investment properties has been the driving force behind his success. He has a deep understanding of the local real estate market, and his extensive knowledge and experience have earned him a reputation amongst his clients as a trusted and reliable partner when dealing with their real estate needs.