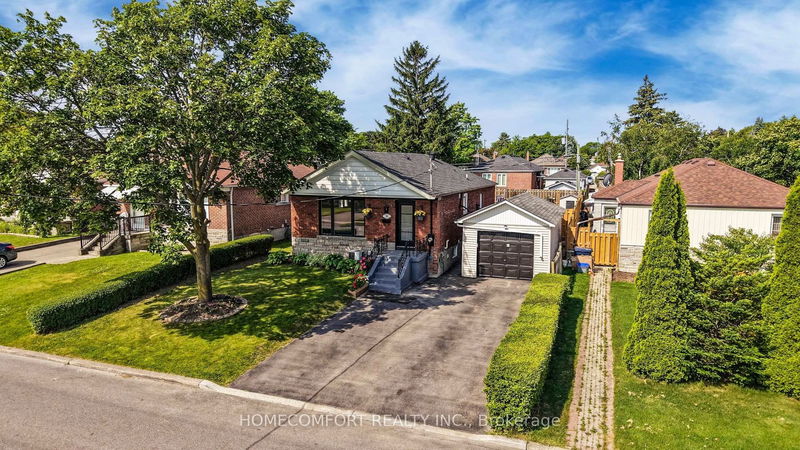

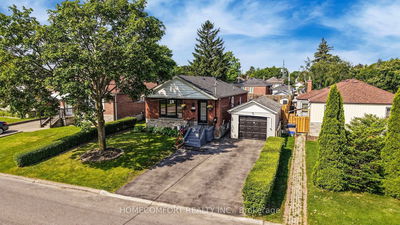
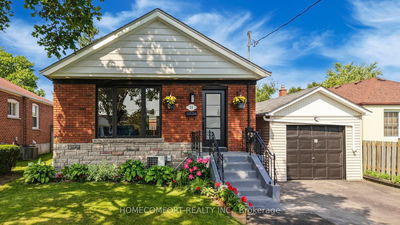
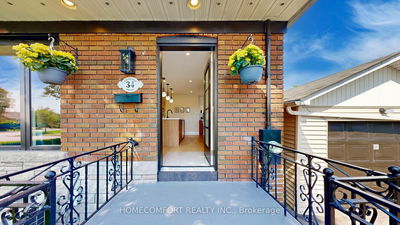
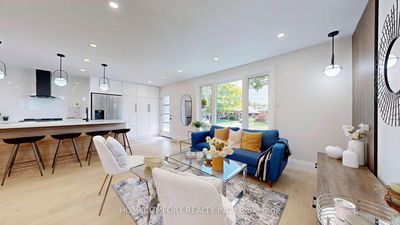

Sales Representative
A highly successful and experienced real estate agent, Ken has been serving clients in the Greater Toronto Area for almost two decades.
Price
$1,258,800
Bedrooms
3 Beds
Bathrooms
3 Baths
Size
700-1100 sqft
Year Built
Not listed
Property Type
House
Property Taxes
$4692.29
Look No More! Tasteful Renovated Bright Move-In-Ready 3 + 2 Raised Bungalow w/ Open Concept design & Timeless Decor In Desirable Wexford-Maryvale Neighborhood. Premium 46.75 X 107 FT Lot abutting large green space on both sides - beautifully landscaped with increased privacy and Great Cub Appeal! 2 Kits, 3 Baths, 2 Laundry Sets(Gas Dryer in Bsmt). Garage and Double Private Drive Can Accommodate at least 5 Parking Spaces! Main Floor Fully Renovated In 2025 w/ Engineered Hardwood & Pot Lights Thru-out. Seamlessly Flowing Into The Living & Dining Area, The Newly Renovated Modern Open-Concept Kitchen Boasts Top-of-The-Line Stainless Steel Appliances, Quartz Countertops, Abundant Storage, And Oversized Island Perfect For Entertaining. It Offers A Perfect Blend of Style And Functionality. Intimate Primary Bedroom w/ Large Closet, Accent Wall, Pendant Lights, Pot Lights, and Double Doors Leading to Large Outdoor Deck Overlooking Heated Inground Pool which offers extended swimming seasons. Luxurious and Spacious Bathrooms w/ Functional Layouts and Modern Fixtures. Basement Fully Renovated In 2018 With Vinyl Floor & Pot Lights Thru-out. New Kitchen Cabinets and Quartz Countertops in 2025. Separate Entrance With Above-Ground Windows, 2 Bedrooms, 3PC Bathroom, Kitchen Combined w/ Living/Dining. $$$ potential! Water Heater Owned. Wardrobes in all bedrooms will remain with the property. Fence (2025,2019,2018), Shed Behind Garage(2023), Furnace(2022),Pool(2021, Heater & Filter),Roof(2020), Windows (2018, Bedrooms, Dining, Kitchen). Conveniently Located Close to Schools, Minutes to Hwy 401 & DVP/404, TTC, Parkway Mall, Costco, Home Depot, etc. $$$ Spent On Quality Improvements! Don't Miss This Opportunity To Live And Invest!
Dimensions
5.54' × 3.23'
Features
hardwood floor, open concept, centre island
Dimensions
3.71' × 2.82'
Features
hardwood floor, large closet, w/o to deck
Dimensions
2.82' × 2.55'
Features
hardwood floor, closet, window
Dimensions
5.54' × 3.43'
Features
combined w/living, hardwood floor, pot lights
Dimensions
5.54' × 3.43'
Features
combined w/dining, hardwood floor, pot lights
Dimensions
3.77' × 2.82'
Features
hardwood floor, closet, overlooks backyard
Dimensions
3.81' × 3.23'
Features
vinyl floor, closet, above grade window
Dimensions
3.81' × 3.23'
Features
vinyl floor, closet, above grade window
Dimensions
5.64' × 4.5'
Features
vinyl floor, above grade window, open concept
Dimensions
4.5' × 3.18'
Features
vinyl floor, above grade window, combined w/dining
Dimensions
4.5' × 3.18'
Features
vinyl floor, above grade window, combined w/dining
Dimensions
5.54' × 3.43'
Features
combined w/dining, hardwood floor, pot lights
Dimensions
5.54' × 3.43'
Features
combined w/living, hardwood floor, pot lights
Dimensions
5.54' × 3.23'
Features
hardwood floor, open concept, centre island
Dimensions
5.64' × 4.5'
Features
vinyl floor, above grade window, open concept
Dimensions
3.71' × 2.82'
Features
hardwood floor, large closet, w/o to deck
Dimensions
3.81' × 3.23'
Features
vinyl floor, closet, above grade window
Dimensions
3.81' × 3.23'
Features
vinyl floor, closet, above grade window
Dimensions
2.82' × 2.55'
Features
hardwood floor, closet, window
Dimensions
3.77' × 2.82'
Features
hardwood floor, closet, overlooks backyard
Have questions about this property?
Contact MeTotal Monthly Payment
$5,414 / month
Down Payment Percentage
20.00%
Mortgage Amount (Principal)
$1,007,040
Total Interest Payments
$620,902
Total Payment (Principal + Interest)
$1,627,942
Estimated Net Proceeds
$68,000
Realtor Fees
$25,000
Total Selling Costs
$32,000
Sale Price
$500,000
Mortgage Balance
$400,000

A highly successful and experienced real estate agent, Ken has been serving clients in the Greater Toronto Area for almost two decades. Born and raised in Toronto, Ken has a passion for helping people find their dream homes and investment properties has been the driving force behind his success. He has a deep understanding of the local real estate market, and his extensive knowledge and experience have earned him a reputation amongst his clients as a trusted and reliable partner when dealing with their real estate needs.