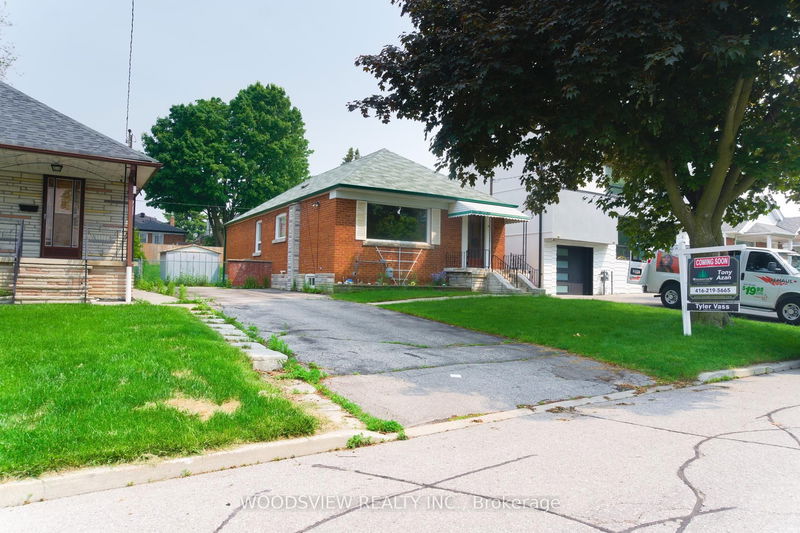

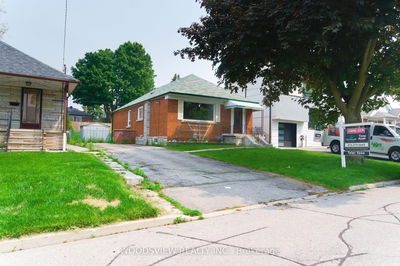
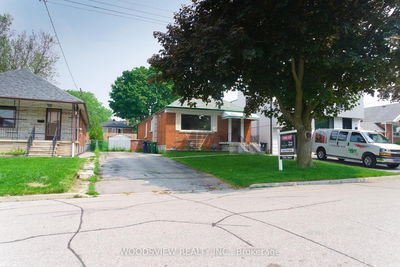
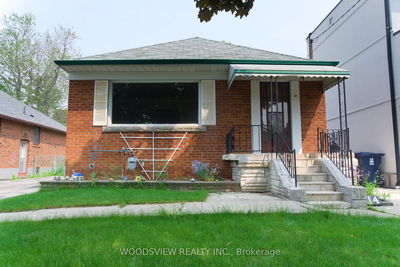
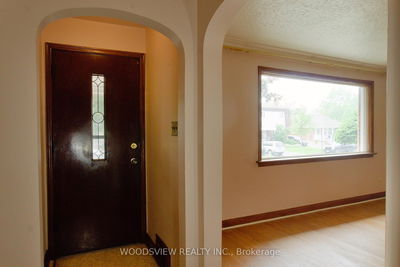

Sales Representative
A highly successful and experienced real estate agent, Ken has been serving clients in the Greater Toronto Area for almost two decades.
Price
$899,000
Bedrooms
3 Beds
Bathrooms
2 Baths
Size
1100-1500 sqft
Year Built
Not listed
Property Type
House
Property Taxes
$4170
Location, Location, Location! Discover your next home on a quiet, family-friendly, tree-lined street in a sought-after neighbourhood! This property is being offered for the first time since 1955! Featuring an oversized 44x115 ft lot, it is surrounded by mature trees, schools, and parks. Enjoy a separate entrance to the basement and a sun-filled interior with a spacious, functional layout. The large backyard is perfect for entertaining, complemented by three generous bedrooms. You'll also benefit from proximity to top-rated schools, parks, shopping, and transit. This is a rare opportunity to own in a well-established community. ***Home is sold in 'AS IS' condition, without warranties or representations.***
Dimensions
4.6' × 3'
Features
Large Window
Dimensions
3.5' × 2.8'
Features
hardwood floor, large window, closet
Dimensions
4.8' × 3'
Features
hardwood floor, overlooks backyard, large window
Dimensions
3.6' × 2.9'
Features
hardwood floor, overlooks living, large window
Dimensions
3.7' × 2.9'
Features
hardwood floor, overlooks backyard, large window
Dimensions
4.9' × 3.6'
Features
hardwood floor, overlooks dining, large window
Dimensions
3.9' × 3.7'
Features
above grade window, laminate
Dimensions
3.6' × 3.2'
Features
Dimensions
3.8' × 2.6'
Features
above grade window, laminate
Dimensions
3.6' × 3.2'
Features
Dimensions
3.8' × 2.6'
Features
above grade window, laminate
Dimensions
4.9' × 3.6'
Features
hardwood floor, overlooks dining, large window
Dimensions
3.6' × 2.9'
Features
hardwood floor, overlooks living, large window
Dimensions
4.6' × 3'
Features
Large Window
Dimensions
4.8' × 3'
Features
hardwood floor, overlooks backyard, large window
Dimensions
3.5' × 2.8'
Features
hardwood floor, large window, closet
Dimensions
3.9' × 3.7'
Features
above grade window, laminate
Dimensions
3.7' × 2.9'
Features
hardwood floor, overlooks backyard, large window
Have questions about this property?
Contact MeTotal Monthly Payment
$4,078 / month
Down Payment Percentage
20.00%
Mortgage Amount (Principal)
$719,200
Total Interest Payments
$443,431
Total Payment (Principal + Interest)
$1,162,631
Estimated Net Proceeds
$68,000
Realtor Fees
$25,000
Total Selling Costs
$32,000
Sale Price
$500,000
Mortgage Balance
$400,000

A highly successful and experienced real estate agent, Ken has been serving clients in the Greater Toronto Area for almost two decades. Born and raised in Toronto, Ken has a passion for helping people find their dream homes and investment properties has been the driving force behind his success. He has a deep understanding of the local real estate market, and his extensive knowledge and experience have earned him a reputation amongst his clients as a trusted and reliable partner when dealing with their real estate needs.