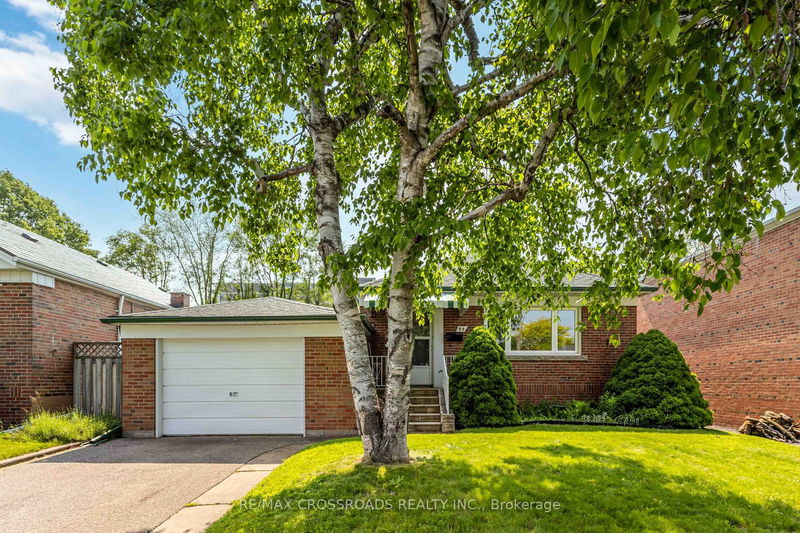

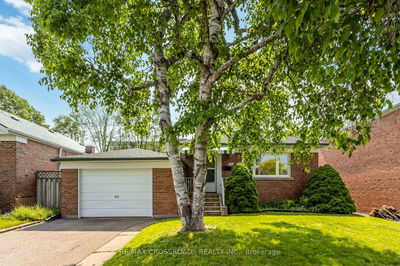
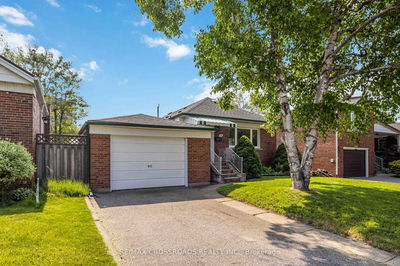
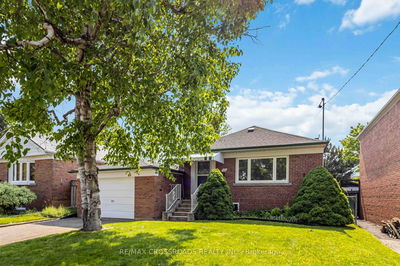
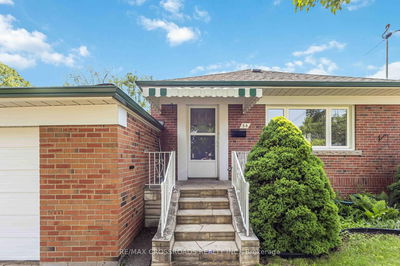

Sales Representative
A highly successful and experienced real estate agent, Ken has been serving clients in the Greater Toronto Area for almost two decades.
Price
$999,000
Bedrooms
3 Beds
Bathrooms
4 Baths
Size
700-1100 sqft
Year Built
Not listed
Property Type
House
Property Taxes
$4535
Welcome to 58 Greylawn Crescent, a beautifully renovated, move-in ready home located on a quiet, family-friendly street in the desirable Wexford-Maryvale community. This fully upgraded property features modern finishes throughout, including new flooring and brand-new appliances on each level. The home boasts two self-contained basement apartments with a separate entrance, offering excellent income potential or an ideal setup for extended families. Situated just a short walk from public schools and steps to 24-hour TTC service, this home also provides quick and easy access to the 401 and DVP, making commuting a breeze. A rare opportunity to own a turnkey property in a prime locationthis one truly has it all. Dont miss it!
Dimensions
3' × 2.28'
Features
laminate, window, closet
Dimensions
4.2' × 3'
Features
laminate, window, closet
Dimensions
3.23' × 2.4'
Features
laminate, window
Dimensions
3.65' × 2.79'
Features
laminate, window, closet
Dimensions
2.75' × 2.6'
Features
laminate, window, closet
Dimensions
3.35' × 4.88'
Features
laminate, window
Dimensions
2.4' × 3'
Features
laminate, window, closet
Dimensions
3.3' × 2.75'
Features
laminate, window, closet
Dimensions
4.56' × 1.88'
Features
tile floor, window
Dimensions
3.65' × 3'
Features
laminate, window, closet
Dimensions
2.16' × 4.2'
Features
laminate, window
Dimensions
3.35' × 4.88'
Features
laminate, window
Dimensions
3.65' × 2.79'
Features
laminate, window, closet
Dimensions
2.16' × 4.2'
Features
laminate, window
Dimensions
3' × 2.28'
Features
laminate, window, closet
Dimensions
4.56' × 1.88'
Features
tile floor, window
Dimensions
3.23' × 2.4'
Features
laminate, window
Dimensions
4.2' × 3'
Features
laminate, window, closet
Dimensions
2.4' × 3'
Features
laminate, window, closet
Dimensions
3.3' × 2.75'
Features
laminate, window, closet
Dimensions
3.65' × 3'
Features
laminate, window, closet
Dimensions
2.75' × 2.6'
Features
laminate, window, closet
Have questions about this property?
Contact MeTotal Monthly Payment
$4,467 / month
Down Payment Percentage
20.00%
Mortgage Amount (Principal)
$799,200
Total Interest Payments
$492,756
Total Payment (Principal + Interest)
$1,291,956
Estimated Net Proceeds
$68,000
Realtor Fees
$25,000
Total Selling Costs
$32,000
Sale Price
$500,000
Mortgage Balance
$400,000

A highly successful and experienced real estate agent, Ken has been serving clients in the Greater Toronto Area for almost two decades. Born and raised in Toronto, Ken has a passion for helping people find their dream homes and investment properties has been the driving force behind his success. He has a deep understanding of the local real estate market, and his extensive knowledge and experience have earned him a reputation amongst his clients as a trusted and reliable partner when dealing with their real estate needs.