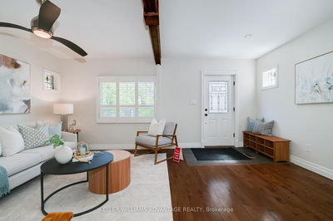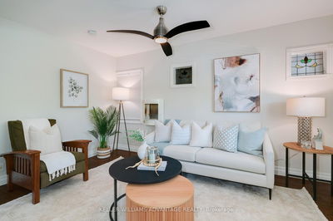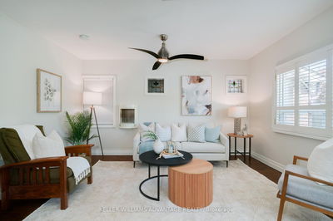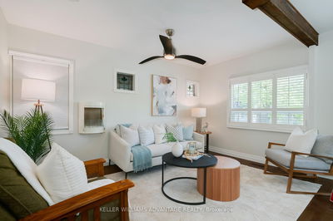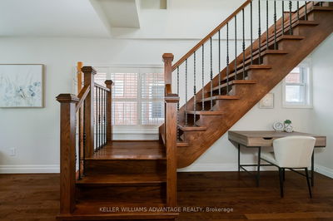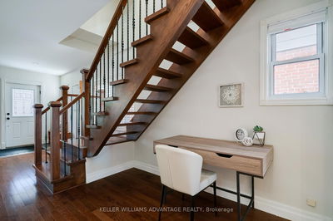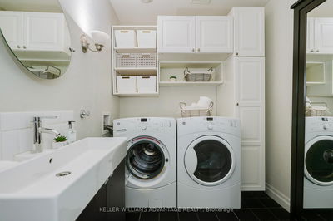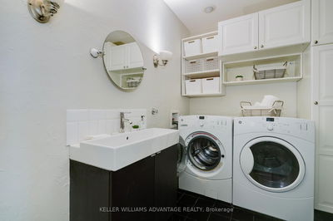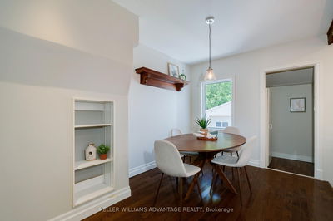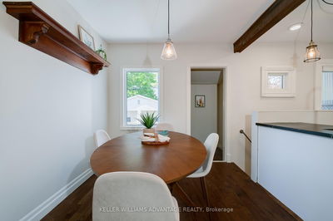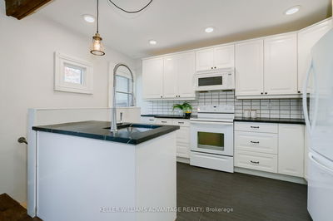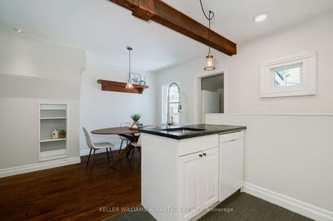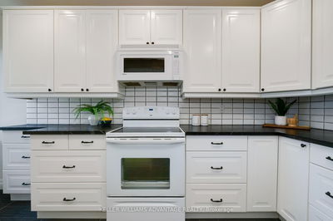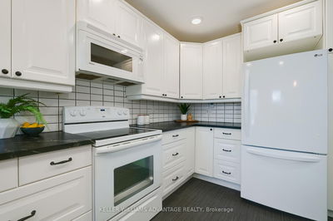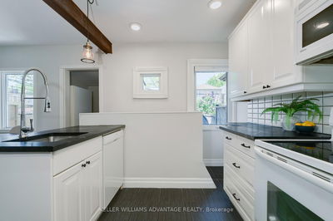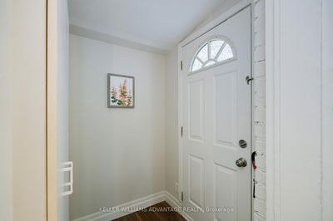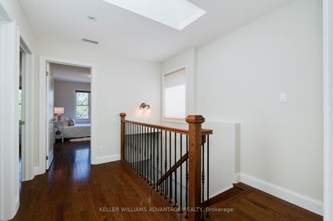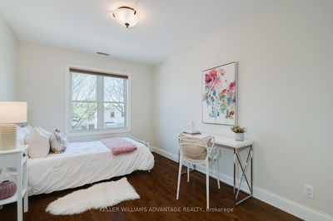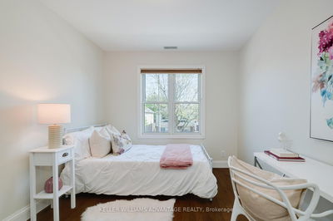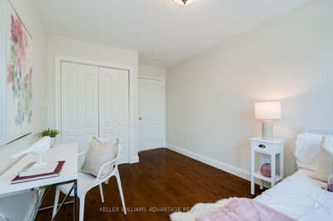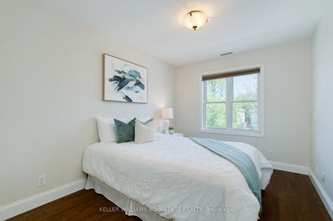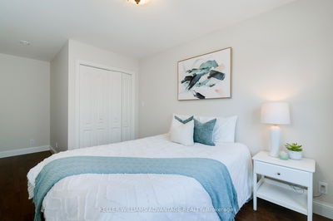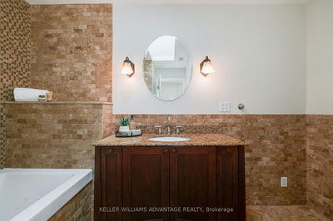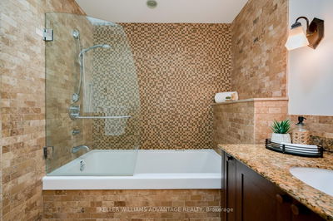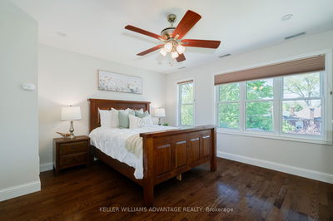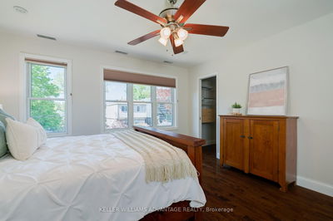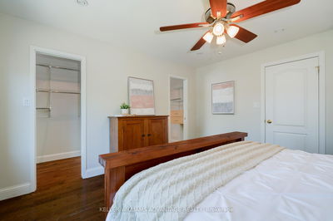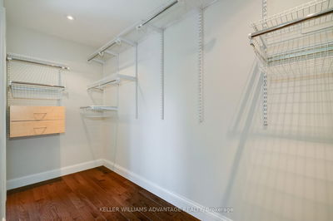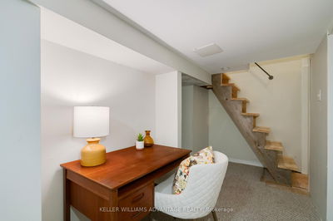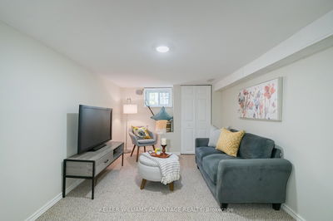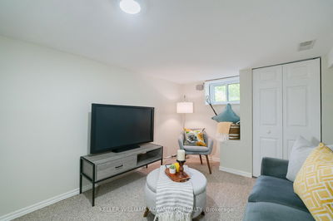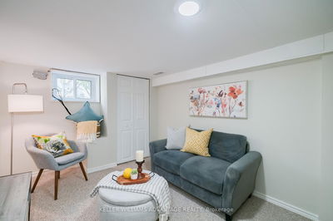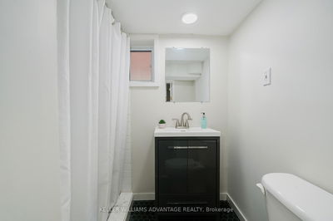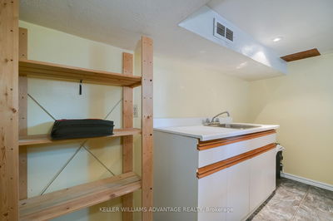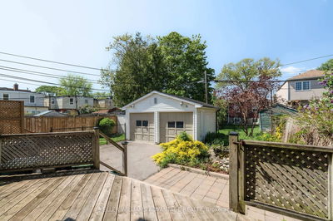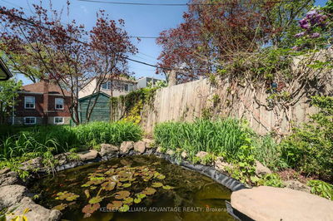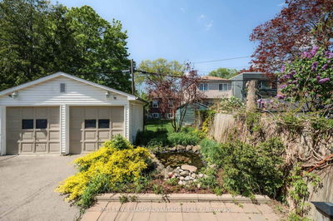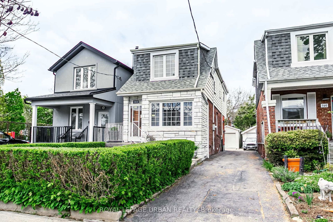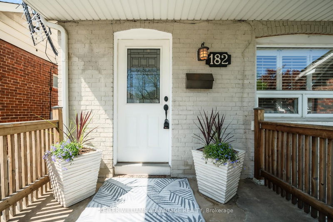

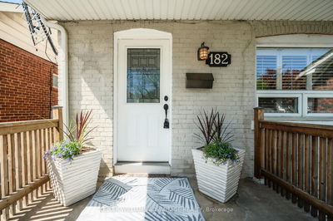
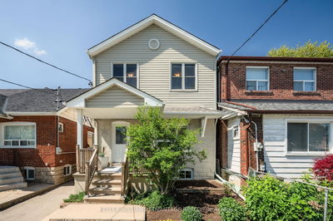
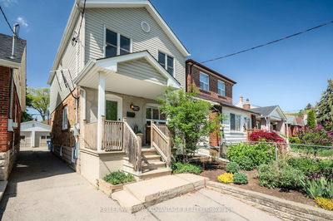
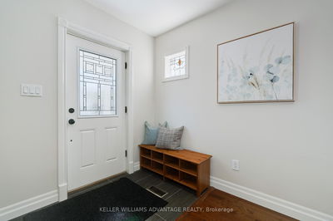

Ken Matsumoto
Sales Representative
A highly successful and experienced real estate agent, Ken has been serving clients in the Greater Toronto Area for almost two decades.
182 Sammon Avenue, Danforth Village-East York M4J 1Z2
Price
$1,249,000
Bedrooms
3 Beds
Bathrooms
3 Baths
Size
1500-2000 sqft
Year Built
Not listed
Property Type
House
Property Taxes
$6823.86
Explore A Virtual Tour
Description
Welcome to this beautifully crafted detached home in the heart of East York, custom built for the owner in 2008. Ideally located between Pape and Donlands, this property offers the perfect blend of urban convenience and neighbourhood charm. You will find yourself steps to transit, local shops, highly regarded schools, and a warm, welcoming community. This 3-bedroom, 3-bathroom home is thoughtfully designed with hardwood flooring throughout and an eye-catching open floating staircase with iron rungs that adds architectural interest. High ceilings 2 skylights enhance the sense of space and light, kitchen has heated floors as well as second floor bathroom!! Main floor bath and laundry so convenient for busy lives. Storage and closet space are abundant throughout the home, making it as functional as it is stylish. The basement features a separate entrance, making it ideal for in-law living, future income potential, or simply a great space for family to play and grow. A third bathroom is located on this level, along with a rough-in for a kitchen, offering endless flexibility to suit your needs. This home has been well maintained and thoughtfully upgraded, with a new furnace and air conditioner installed in 2023, and the roof recapped in 2024. Additional features include original stained-glass windows that bring character and charm, a fully dampproofed west wall ensuring a dry, usable basement space. A semi-garage for garden suite (information attached), a pond with fish and a heater for year round protection. An expansive yard for entertaining gardening and lots of sunshine. If you're looking for a turnkey property with timeless style and modern comfort in one of Toronto's most connected neighbourhoods, this East York gem is not to be missed.
Property Dimensions
Second Level
Primary Bedroom
Dimensions
4.01' × 4.13'
Features
hardwood floor, overlooks backyard, walk-in closet(s)
Bedroom 3
Dimensions
4.3' × 2.75'
Features
hardwood floor, double closet
Bedroom 2
Dimensions
5.58' × 2.75'
Features
hardwood floor, double closet
Lower Level
Den
Dimensions
4.31' × 2.35'
Features
Kitchen
Dimensions
3.74' × 2.36'
Features
Bedroom
Dimensions
5.62' × 3.94'
Features
Main Level
Dining Room
Dimensions
3.82' × 2.65'
Features
hardwood floor, open concept, casement windows
Kitchen
Dimensions
4.17' × 2.63'
Features
hardwood floor, centre island, walk-out
Living Room
Dimensions
4.37' × 5.41'
Features
hardwood floor, open concept, stained glass
All Rooms
Living Room
Dimensions
4.37' × 5.41'
Features
hardwood floor, open concept, stained glass
Dining Room
Dimensions
3.82' × 2.65'
Features
hardwood floor, open concept, casement windows
Kitchen
Dimensions
3.74' × 2.36'
Features
Kitchen
Dimensions
4.17' × 2.63'
Features
hardwood floor, centre island, walk-out
Primary Bedroom
Dimensions
4.01' × 4.13'
Features
hardwood floor, overlooks backyard, walk-in closet(s)
Bedroom
Dimensions
5.62' × 3.94'
Features
Bedroom 3
Dimensions
4.3' × 2.75'
Features
hardwood floor, double closet
Bedroom 2
Dimensions
5.58' × 2.75'
Features
hardwood floor, double closet
Den
Dimensions
4.31' × 2.35'
Features
Have questions about this property?
Contact MeSale history for
Sign in to view property history
The Property Location
Calculate Your Monthly Mortgage Payments
Total Monthly Payment
$5,556 / month
Down Payment Percentage
20.00%
Mortgage Amount (Principal)
$999,200
Total Interest Payments
$616,068
Total Payment (Principal + Interest)
$1,615,268
Get An Estimate On Selling Your House
Estimated Net Proceeds
$68,000
Realtor Fees
$25,000
Total Selling Costs
$32,000
Sale Price
$500,000
Mortgage Balance
$400,000
Related Properties

Meet Ken Matsumoto
A highly successful and experienced real estate agent, Ken has been serving clients in the Greater Toronto Area for almost two decades. Born and raised in Toronto, Ken has a passion for helping people find their dream homes and investment properties has been the driving force behind his success. He has a deep understanding of the local real estate market, and his extensive knowledge and experience have earned him a reputation amongst his clients as a trusted and reliable partner when dealing with their real estate needs.

