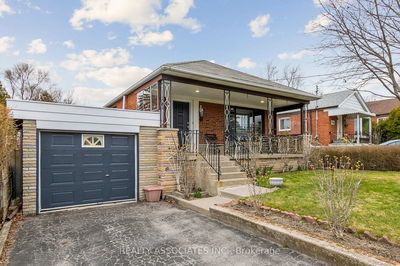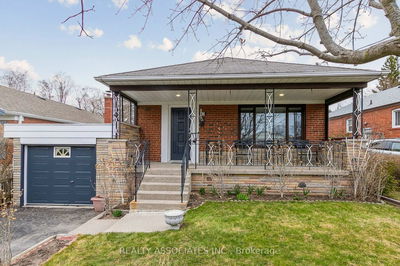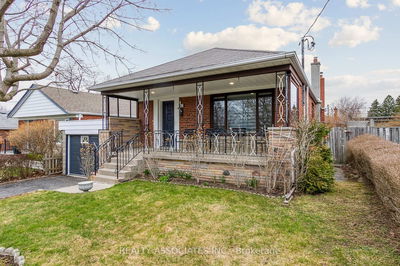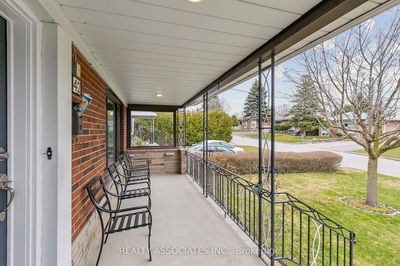






Sales Representative
A highly successful and experienced real estate agent, Ken has been serving clients in the Greater Toronto Area for almost two decades.
Price
$989,000
Bedrooms
3 Beds
Bathrooms
2 Baths
Size
1100-1500 sqft
Year Built
Not listed
Property Type
House
Property Taxes
$4141.52
Bright and Inviting, Completely Renovated Main Floor, 3 Bedroom, 2 Full Bathroom Bungalow with Outstanding Curb Appeal!!! Rarely Offered, Generous Oversized Lot with Attached Garage, Large Front Covered Porch and Sunroom! Modern Maple Hardwood Kitchen with Quartz Countertop! Under the Cabinet Lighting! Ceramic Backsplash! Beautiful Luxury Vinyl Plank Flooring, Pot lights and Stainless Steel Appliances! Gleaming Oak Hardwood Throughout Main Floor! Entire Home Professionally Painted! Updated Bathroom with LED Mirror and Maple Hardwood Vanity With Quartz Top! A Separate Entrance Leads to a Fully Finished Apartment with a 2nd Kitchen, Massive Common Area and Large Family Room with a Cozy Fireplace! Perfect for Rental Income, In-law Suite, or Private Quarters for Extended Family!! Updated Lighting and Electrical Throughout Home! Outside, a Private Backyard is Your Personal Retreat, Perfect for Relaxing or Hosting! Located in a Sought-after Neighborhood Minutes to Parks, Schools, Shopping, Scarborough General, TTC and GO! An Opportunity you Don't Want to Miss! Check out the 3D Virtual Tour! Floor Plans Attached!
Dimensions
11.8' × 20.5'
Features
combined w/living, hardwood floor
Dimensions
10' × 12.11'
Features
quartz counter, stainless steel appl, vinyl floor
Dimensions
3.56' × 2.95'
Features
closet, hardwood floor
Dimensions
3.1' × 3.91'
Features
closet, hardwood floor
Dimensions
11.8' × 20.5'
Features
combined w/dining, hardwood floor
Dimensions
3.56' × 3.18'
Features
closet, hardwood floor
Dimensions
21.11' × 17.5'
Features
combined w/great rm, ceramic floor
Dimensions
21.11' × 17.5'
Features
combined w/kitchen, ceramic floor
Dimensions
6.67' × 3.86'
Features
ceramic floor, fireplace
Dimensions
21.11' × 17.5'
Features
combined w/kitchen, ceramic floor
Dimensions
11.8' × 20.5'
Features
combined w/dining, hardwood floor
Dimensions
11.8' × 20.5'
Features
combined w/living, hardwood floor
Dimensions
10' × 12.11'
Features
quartz counter, stainless steel appl, vinyl floor
Dimensions
21.11' × 17.5'
Features
combined w/great rm, ceramic floor
Dimensions
3.56' × 2.95'
Features
closet, hardwood floor
Dimensions
3.1' × 3.91'
Features
closet, hardwood floor
Dimensions
3.56' × 3.18'
Features
closet, hardwood floor
Dimensions
6.67' × 3.86'
Features
ceramic floor, fireplace
Have questions about this property?
Contact MeTotal Monthly Payment
$4,398 / month
Down Payment Percentage
20.00%
Mortgage Amount (Principal)
$791,200
Total Interest Payments
$487,823
Total Payment (Principal + Interest)
$1,279,023
Estimated Net Proceeds
$68,000
Realtor Fees
$25,000
Total Selling Costs
$32,000
Sale Price
$500,000
Mortgage Balance
$400,000

A highly successful and experienced real estate agent, Ken has been serving clients in the Greater Toronto Area for almost two decades. Born and raised in Toronto, Ken has a passion for helping people find their dream homes and investment properties has been the driving force behind his success. He has a deep understanding of the local real estate market, and his extensive knowledge and experience have earned him a reputation amongst his clients as a trusted and reliable partner when dealing with their real estate needs.