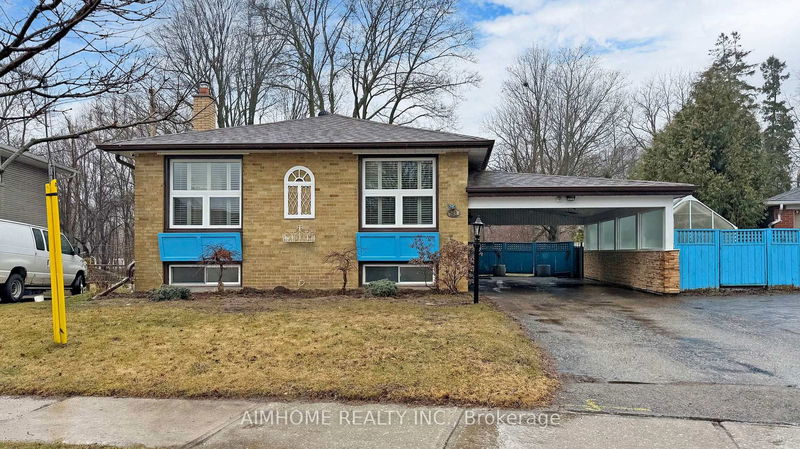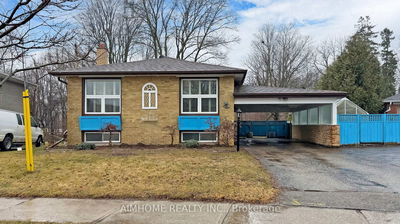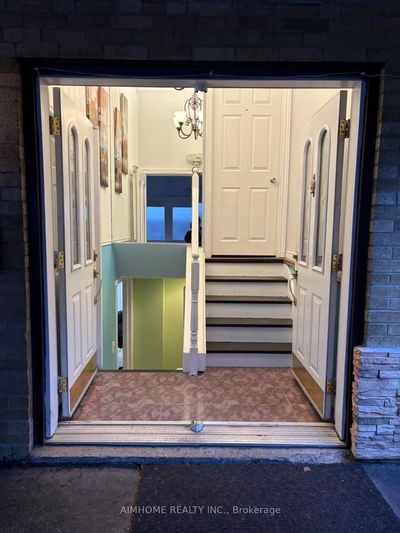






Sales Representative
A highly successful and experienced real estate agent, Ken has been serving clients in the Greater Toronto Area for almost two decades.
Price
$1,099,000
Bedrooms
3 Beds
Bathrooms
3 Baths
Size
700-1100 sqft
Year Built
Not listed
Property Type
House
Property Taxes
$4542.08
Bright Detached Home With Two Separate Entrances Privately Inside the Main Entance . 3+3 Bedrooms. 1+1 Kitchens And 1+2 Bathrooms .Open Concept Kitchen & Upgrade Bathrooms. High Quality Laminate Flooring Through Out Home. New Windows (2024) With Custom California Shutters. Large And Bright Basement with 2 Apartments . New kitchen(2021)and Another New Bathroom. Hot Water Tank Owned. Attic Insulation Done (2024). One Green House by Carport & One Shed in the Backyard and. 4 Parking Spaces. Spectacular Ravine Lot Surrounded By Nature's Finest Beauty. Large Pie Shaped Lot 48 x142 , Area:10,408.69 ft(0.239 ac) by GeoWarehouse. This is One of the Biggest lot in this Area and Large Enough to Build A Garden House, or Enjoy Your Garden-style Life with Private Hedge and the Extension to the Natural RAVINE. No Neighbors at the Back of Backyard. 200 Amp for hydro.
Dimensions
2.66' × 3.4'
Features
california shutters, laminate, w/o to deck
Dimensions
2.8' × 3.35'
Features
Ceramic Floor
Dimensions
4.75' × 3.6'
Features
california shutters, laminate, overlooks garden
Dimensions
3.55' × 3.12'
Features
double closet, california shutters
Dimensions
2.5' × 3.23'
Features
closet, california shutters, laminate
Dimensions
3.4' × 2.73'
Features
closet, california shutters, laminate
Dimensions
7.12' × 4.35'
Features
laminate, pot lights
Dimensions
4.56' × 2.8'
Features
above grade window, laminate
Dimensions
2.17' × 2.83'
Features
above grade window, laminate
Dimensions
3.1' × 2.4'
Features
Ceramic Floor
Dimensions
4.75' × 3.6'
Features
california shutters, laminate, overlooks garden
Dimensions
2.66' × 3.4'
Features
california shutters, laminate, w/o to deck
Dimensions
2.8' × 3.35'
Features
Ceramic Floor
Dimensions
3.1' × 2.4'
Features
Ceramic Floor
Dimensions
7.12' × 4.35'
Features
laminate, pot lights
Dimensions
4.56' × 2.8'
Features
above grade window, laminate
Dimensions
2.17' × 2.83'
Features
above grade window, laminate
Dimensions
3.55' × 3.12'
Features
double closet, california shutters
Dimensions
2.5' × 3.23'
Features
closet, california shutters, laminate
Dimensions
3.4' × 2.73'
Features
closet, california shutters, laminate
Have questions about this property?
Contact MeTotal Monthly Payment
$4,827 / month
Down Payment Percentage
20.00%
Mortgage Amount (Principal)
$879,200
Total Interest Payments
$542,081
Total Payment (Principal + Interest)
$1,421,281
Estimated Net Proceeds
$68,000
Realtor Fees
$25,000
Total Selling Costs
$32,000
Sale Price
$500,000
Mortgage Balance
$400,000

A highly successful and experienced real estate agent, Ken has been serving clients in the Greater Toronto Area for almost two decades. Born and raised in Toronto, Ken has a passion for helping people find their dream homes and investment properties has been the driving force behind his success. He has a deep understanding of the local real estate market, and his extensive knowledge and experience have earned him a reputation amongst his clients as a trusted and reliable partner when dealing with their real estate needs.