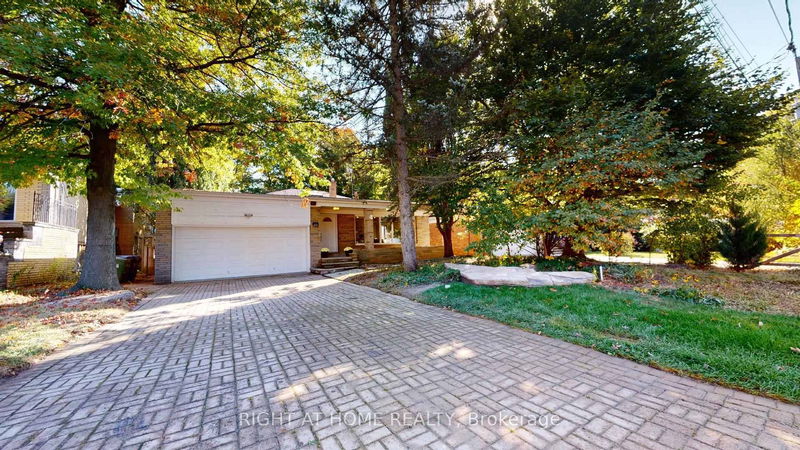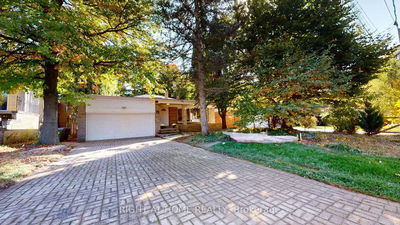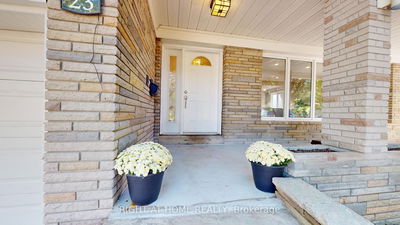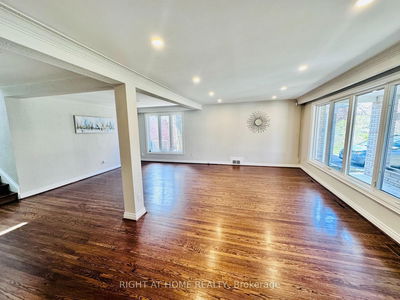






Sales Representative
A highly successful and experienced real estate agent, Ken has been serving clients in the Greater Toronto Area for almost two decades.
Price
$1,919,000
Bedrooms
4 Beds
Bathrooms
4 Baths
Size
2000-2500 sqft
Year Built
Not listed
Property Type
House
Property Taxes
$8082.76
Welcome to your new home. This unique house is nested in a peaceful neighborhood in Willowdale, surrounded by mature tall trees. It's well-maintained and has many great features. Inside, there are spacious and airy rooms with plenty of natural light from big windows and a large skylight. Access the ravine directly from the spacious and cozy family room, which opens onto a deck through a sizable sliding door. It's conveniently located near parks, highways, shopping areas, and entertainment amenities.This home is sure to bring joy to your days! Note ***Being sold under a power of sale in "as is" condition no warranties. ***
Dimensions
4' × 3.39'
Features
hardwood floor, large window, closet
Dimensions
9.75' × 3.5'
Features
w/o to ravine, w/w fireplace, hardwood floor
Dimensions
4.6' × 3.69'
Features
family size kitchen, w/o to deck, large window
Dimensions
4.25' × 2.9'
Features
hardwood floor, open concept, crown moulding
Dimensions
4.34' × 3.94'
Features
hardwood floor, crown moulding, large window
Dimensions
4.15' × 2.91'
Features
overlooks ravine, large window, closet
Dimensions
4.5' × 3.35'
Features
3 pc ensuite, overlooks ravine, large window
Dimensions
3.24' × 4.14'
Features
large window, closet, b/i desk
Dimensions
6.7' × 2.9'
Features
4 Pc Bath
Dimensions
4.4' × 2.5'
Features
Dimensions
6.7' × 2.9'
Features
4 Pc Bath
Dimensions
4.34' × 3.94'
Features
hardwood floor, crown moulding, large window
Dimensions
4.25' × 2.9'
Features
hardwood floor, open concept, crown moulding
Dimensions
4.6' × 3.69'
Features
family size kitchen, w/o to deck, large window
Dimensions
4.5' × 3.35'
Features
3 pc ensuite, overlooks ravine, large window
Dimensions
4' × 3.39'
Features
hardwood floor, large window, closet
Dimensions
4.15' × 2.91'
Features
overlooks ravine, large window, closet
Dimensions
3.24' × 4.14'
Features
large window, closet, b/i desk
Dimensions
9.75' × 3.5'
Features
w/o to ravine, w/w fireplace, hardwood floor
Dimensions
4.4' × 2.5'
Features
Have questions about this property?
Contact MeTotal Monthly Payment
$8,068 / month
Down Payment Percentage
20.00%
Mortgage Amount (Principal)
$1,535,200
Total Interest Payments
$946,545
Total Payment (Principal + Interest)
$2,481,745
Estimated Net Proceeds
$68,000
Realtor Fees
$25,000
Total Selling Costs
$32,000
Sale Price
$500,000
Mortgage Balance
$400,000

A highly successful and experienced real estate agent, Ken has been serving clients in the Greater Toronto Area for almost two decades. Born and raised in Toronto, Ken has a passion for helping people find their dream homes and investment properties has been the driving force behind his success. He has a deep understanding of the local real estate market, and his extensive knowledge and experience have earned him a reputation amongst his clients as a trusted and reliable partner when dealing with their real estate needs.