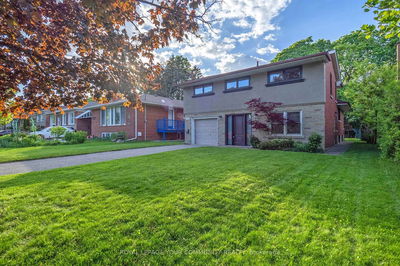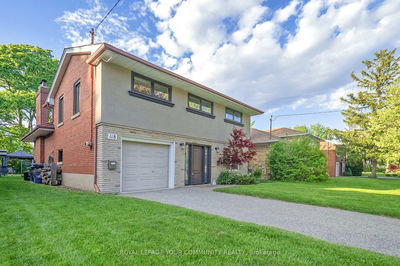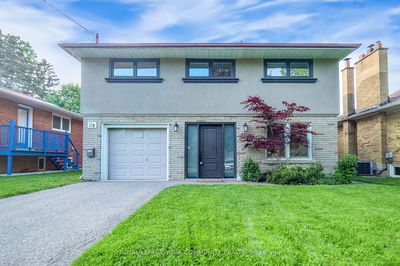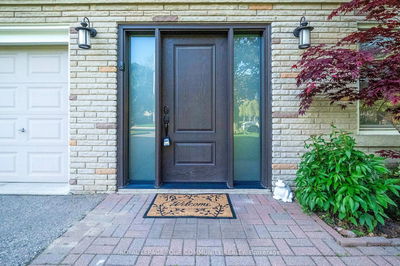






Sales Representative
A highly successful and experienced real estate agent, Ken has been serving clients in the Greater Toronto Area for almost two decades.
Price
$2,149,000
Bedrooms
4 Beds
Bathrooms
2 Baths
Size
1500-2000 sqft
Year Built
Not listed
Property Type
House
Property Taxes
$8151.68
Welcome to this beautifully renovated home on the prestigious Betty Ann Drive, nestled in a highly sought-after custom 3-4 million dollar homes. Ideally located just minutes from North York Centre subway station, Dempsey Park, Toronto Public Library, and a nearby community pool, this property offers the perfect blend of convenience and lifestyle in one of North Yorks most desirable and upscale family areas. Set on a generous lot, this sun-filled residence features a unique and functional front split layout with two levels and four spacious bedrooms upstairsideal for growing families. A main floor office is thoughtfully positioned near the entrance, along with a convenient main floor laundry room. The heart of the home is the stunning custom kitchen, featuring tall cabinetry, marble countertops, stainless steel appliances, and a gas stove designed for cooking, entertaining and everyday comfort. The dining area overlooks the expansive backyard through full-width picture windows and offers a walk-out to the patio, perfect for family gatherings. Enjoy a cozy family room complete with a wood-burning fireplace, custom built-in shelving, and pot lights throughout. The home is freshly painted and filled with natural light, and also includes elegant custom window coverings. Step outside to your private backyard oasis featuring a custom gazebo, kids playground, and ample space for outdoor enjoyment and relaxation. This home combines thoughtful upgrades, timeless comfort, and a location that truly stands outready for you to move in and enjoy.
Dimensions
3.6' × 3.2'
Features
hardwood floor, double closet, window
Dimensions
3.4' × 2.7'
Features
hardwood floor, closet, window
Dimensions
3.4' × 2.6'
Features
hardwood floor, closet, window
Dimensions
3.4' × 2.4'
Features
hardwood floor, double closet, window
Dimensions
0' × 0'
Features
Side Door
Dimensions
4.7' × 3.3'
Features
parquet, overlooks frontyard, large window
Dimensions
3.1' × 2.9'
Features
hardwood floor, overlooks backyard, large window
Dimensions
5.7' × 5.4'
Features
hardwood floor, fireplace, w/o to patio
Dimensions
3.6' × 3.2'
Features
tile floor, quartz counter, stainless steel appl
Dimensions
6.1' × 5.6'
Features
laminate, finished, above grade window
Dimensions
0' × 0'
Features
Side Door
Dimensions
6.1' × 5.6'
Features
laminate, finished, above grade window
Dimensions
3.1' × 2.9'
Features
hardwood floor, overlooks backyard, large window
Dimensions
3.6' × 3.2'
Features
tile floor, quartz counter, stainless steel appl
Dimensions
3.6' × 3.2'
Features
hardwood floor, double closet, window
Dimensions
3.4' × 2.7'
Features
hardwood floor, closet, window
Dimensions
3.4' × 2.6'
Features
hardwood floor, closet, window
Dimensions
3.4' × 2.4'
Features
hardwood floor, double closet, window
Dimensions
5.7' × 5.4'
Features
hardwood floor, fireplace, w/o to patio
Dimensions
4.7' × 3.3'
Features
parquet, overlooks frontyard, large window
Have questions about this property?
Contact MeTotal Monthly Payment
$8,900 / month
Down Payment Percentage
20.00%
Mortgage Amount (Principal)
$1,719,200
Total Interest Payments
$1,059,992
Total Payment (Principal + Interest)
$2,779,192
Estimated Net Proceeds
$68,000
Realtor Fees
$25,000
Total Selling Costs
$32,000
Sale Price
$500,000
Mortgage Balance
$400,000

A highly successful and experienced real estate agent, Ken has been serving clients in the Greater Toronto Area for almost two decades. Born and raised in Toronto, Ken has a passion for helping people find their dream homes and investment properties has been the driving force behind his success. He has a deep understanding of the local real estate market, and his extensive knowledge and experience have earned him a reputation amongst his clients as a trusted and reliable partner when dealing with their real estate needs.