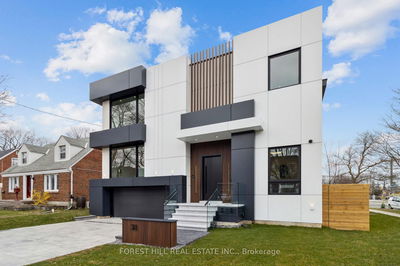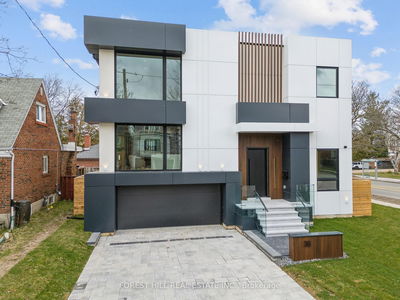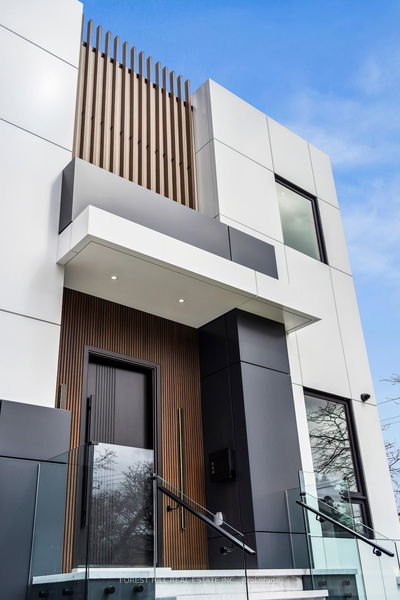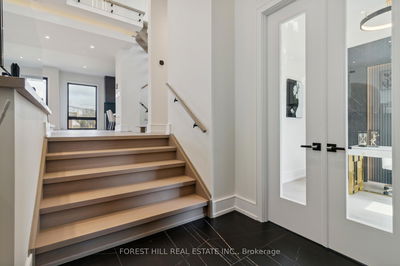






Sales Representative
A highly successful and experienced real estate agent, Ken has been serving clients in the Greater Toronto Area for almost two decades.
Price
$3,290,000
Bedrooms
4 Beds
Bathrooms
6 Baths
Size
3000-3500 sqft
Year Built
Not listed
Property Type
House
Property Taxes
$13512
**Truly Stunning**Exquisite Custom-Built Home with ----This Home offers a Contemporary Design, Blending Functionality for your family's Modern Lifestyle with Stylish Interiors that epitomize the Latest Trends in Modern Living***Prepare to be Enchanted by Refined Sensory Delights on a Journey of your family's ultimate Comfort***A Welcoming-Soaring Ceiling Foyer & Seamlessly connects a Main Floor, Sophisticated-Office with an Accent wood trim, Large south exposure window & Featuring an Spacious/Open Concept Floor Plan, Elegance & Opulent Interior Finishes Throughout----Featuring Generously-sized Living & Dining Rooms with a Gas Fireplace, Creating an Airy & Happy Atmosphere & Chef's European Style Kitchen with a Centre Island and Built-in Appliance and Sleek Kitche Cabinet, Breakfast area combined---Seamlessly connets a Functional Family Room, Perfect for Family Relaxation and Friden Gathering**The Primary Suite is a private retreat with a modern---H-E-A-T-E-D ensuite. All Bedrooms have Own Ensuite. The Lower level is designed for ultimate comfort and entertainment, offering a spacious-massive/open concept reacreation room, wet bar and W/up to backyard.
Dimensions
4.5' × 3.3'
Features
combined w/kitchen, w/o to deck, window floor to ceiling
Dimensions
6.86' × 6.3'
Features
fireplace, combined w/living, hardwood floor
Dimensions
4.9' × 4.63'
Features
fireplace, hardwood floor, b/i vanity
Dimensions
0' × 0'
Features
porcelain floor, french doors
Dimensions
3.26' × 3'
Features
hardwood floor, b/i shelves, french doors
Dimensions
4.68' × 4.4'
Features
centre island, pot lights, b/i appliances
Dimensions
6.86' × 6.3'
Features
built-in speakers, hardwood floor, pot lights
Dimensions
4.2' × 3.49'
Features
3 pc ensuite, hardwood floor, pot lights
Dimensions
4.87' × 4.59'
Features
5 pc ensuite, built-in speakers, pot lights
Dimensions
4.09' × 3.58'
Features
3 pc ensuite, pot lights, hardwood floor
Dimensions
4.09' × 3.79'
Features
3 pc ensuite, hardwood floor, closet
Dimensions
0' × 0'
Features
tile floor, separate room
Dimensions
3.09' × 3'
Features
laminate, window, pot lights
Dimensions
8.01' × 5.18'
Features
wet bar, walk-up, built-in speakers
Dimensions
4.5' × 3.3'
Features
combined w/kitchen, w/o to deck, window floor to ceiling
Dimensions
0' × 0'
Features
tile floor, separate room
Dimensions
0' × 0'
Features
porcelain floor, french doors
Dimensions
3.26' × 3'
Features
hardwood floor, b/i shelves, french doors
Dimensions
8.01' × 5.18'
Features
wet bar, walk-up, built-in speakers
Dimensions
6.86' × 6.3'
Features
built-in speakers, hardwood floor, pot lights
Dimensions
6.86' × 6.3'
Features
fireplace, combined w/living, hardwood floor
Dimensions
4.68' × 4.4'
Features
centre island, pot lights, b/i appliances
Dimensions
4.87' × 4.59'
Features
5 pc ensuite, built-in speakers, pot lights
Dimensions
4.2' × 3.49'
Features
3 pc ensuite, hardwood floor, pot lights
Dimensions
4.09' × 3.58'
Features
3 pc ensuite, pot lights, hardwood floor
Dimensions
4.09' × 3.79'
Features
3 pc ensuite, hardwood floor, closet
Dimensions
4.9' × 4.63'
Features
fireplace, hardwood floor, b/i vanity
Dimensions
3.09' × 3'
Features
laminate, window, pot lights
Have questions about this property?
Contact MeTotal Monthly Payment
$13,445 / month
Down Payment Percentage
20.00%
Mortgage Amount (Principal)
$2,632,000
Total Interest Payments
$1,622,789
Total Payment (Principal + Interest)
$4,254,789
Estimated Net Proceeds
$68,000
Realtor Fees
$25,000
Total Selling Costs
$32,000
Sale Price
$500,000
Mortgage Balance
$400,000

A highly successful and experienced real estate agent, Ken has been serving clients in the Greater Toronto Area for almost two decades. Born and raised in Toronto, Ken has a passion for helping people find their dream homes and investment properties has been the driving force behind his success. He has a deep understanding of the local real estate market, and his extensive knowledge and experience have earned him a reputation amongst his clients as a trusted and reliable partner when dealing with their real estate needs.