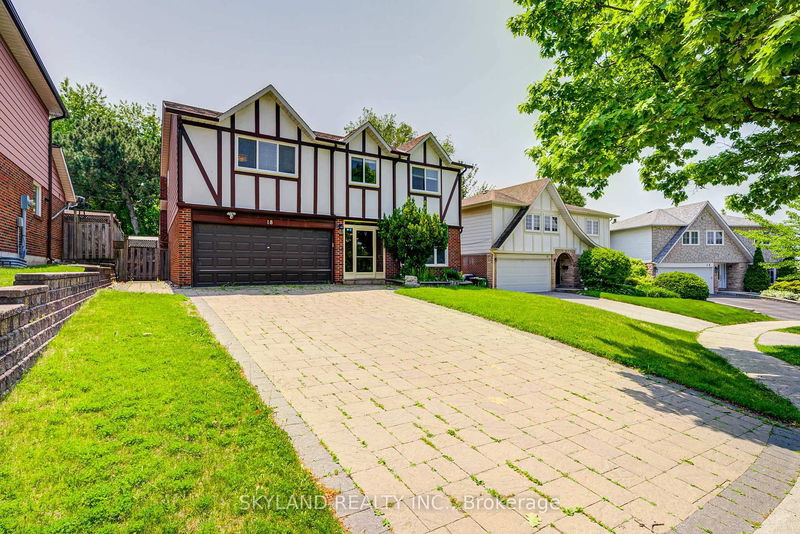

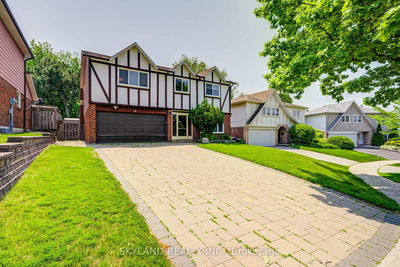
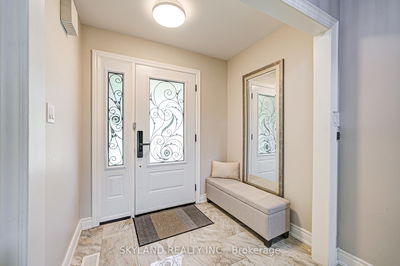
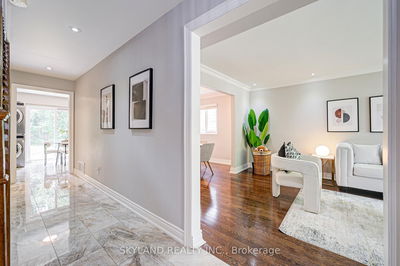
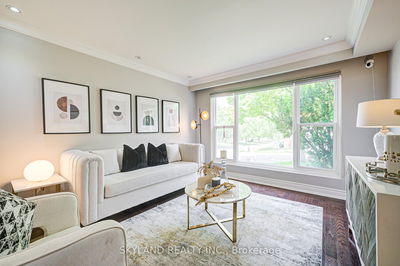

Sales Representative
A highly successful and experienced real estate agent, Ken has been serving clients in the Greater Toronto Area for almost two decades.
Price
$1,381,818
Bedrooms
4 Beds
Bathrooms
5 Baths
Size
2000-2500 sqft
Year Built
Not listed
Property Type
House
Property Taxes
$8966.09
TWO ensuite bathrooms on the 2nd floor!! TWO kitchens!! TWO sets of washers and dryers!! Separate entrance with a finished basement unit with its own kitchen, bathroom, and laundry!! Perfect for multi-generational living or extra rental income! Newly renovated main Kitchen and Family room 2019, roof (2018) and windows (2016). The ground-level laundry, lots of pot lights, and walk-out to the backyard. Located just minutes from Highways 401, 404, and the DVP, and within walking distance to Don Mills Subway Station, Fairview Mall, T&T, short drive to hospital, pharmacies, banks, and restaurants, library, and more! A must see in this incredible opportunity in a highly desirable neighborhood!
Dimensions
4' × 3.56'
Features
ceramic floor, combined w/rec, window
Dimensions
4' × 3.56'
Features
laminate, combined w/workshop
Dimensions
7.52' × 4.7'
Features
laminate, open concept, combined w/kitchen
Dimensions
4.42' × 3.1'
Features
laminate, large closet, window
Dimensions
5.05' × 4.11'
Features
4 pc ensuite, closet organizers, pot lights
Dimensions
3.68' × 3.68'
Features
4 pc ensuite, laminate, large closet
Dimensions
3.3' × 3.22'
Features
laminate, closet, window
Dimensions
8.15' × 3.56'
Features
combined w/living, w/o to garden, hardwood floor
Dimensions
3.5' × 2.5'
Features
modern kitchen, eat-in kitchen, ceramic floor
Dimensions
8.15' × 3.56'
Features
combined w/dining, hardwood floor
Dimensions
5' × 3.56'
Features
fireplace, w/o to garden, hardwood floor
Dimensions
7.52' × 4.7'
Features
laminate, open concept, combined w/kitchen
Dimensions
8.15' × 3.56'
Features
combined w/dining, hardwood floor
Dimensions
8.15' × 3.56'
Features
combined w/living, w/o to garden, hardwood floor
Dimensions
4' × 3.56'
Features
ceramic floor, combined w/rec, window
Dimensions
3.5' × 2.5'
Features
modern kitchen, eat-in kitchen, ceramic floor
Dimensions
5.05' × 4.11'
Features
4 pc ensuite, closet organizers, pot lights
Dimensions
4.42' × 3.1'
Features
laminate, large closet, window
Dimensions
3.68' × 3.68'
Features
4 pc ensuite, laminate, large closet
Dimensions
3.3' × 3.22'
Features
laminate, closet, window
Dimensions
4' × 3.56'
Features
laminate, combined w/workshop
Dimensions
5' × 3.56'
Features
fireplace, w/o to garden, hardwood floor
Have questions about this property?
Contact MeTotal Monthly Payment
$6,212 / month
Down Payment Percentage
20.00%
Mortgage Amount (Principal)
$1,105,455
Total Interest Payments
$681,580
Total Payment (Principal + Interest)
$1,787,035
Estimated Net Proceeds
$68,000
Realtor Fees
$25,000
Total Selling Costs
$32,000
Sale Price
$500,000
Mortgage Balance
$400,000

A highly successful and experienced real estate agent, Ken has been serving clients in the Greater Toronto Area for almost two decades. Born and raised in Toronto, Ken has a passion for helping people find their dream homes and investment properties has been the driving force behind his success. He has a deep understanding of the local real estate market, and his extensive knowledge and experience have earned him a reputation amongst his clients as a trusted and reliable partner when dealing with their real estate needs.