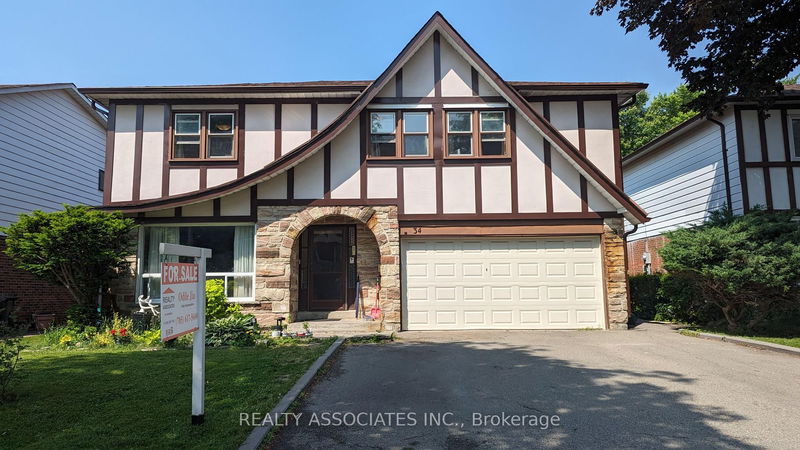

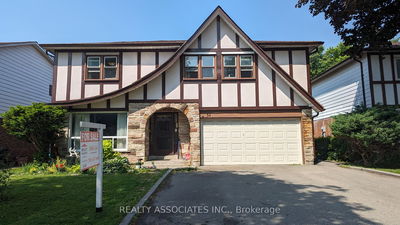
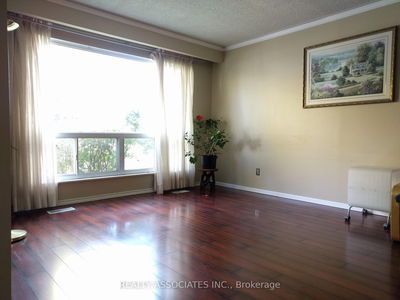
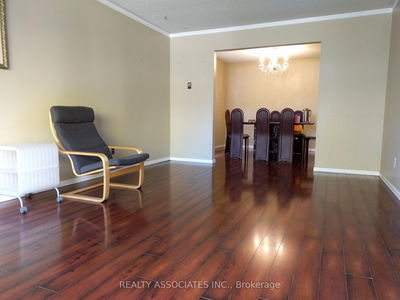
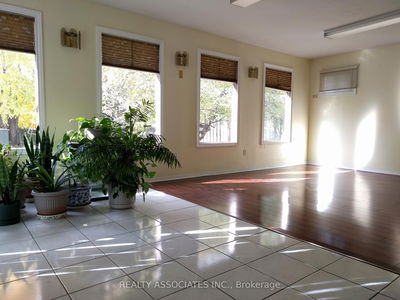

Sales Representative
A highly successful and experienced real estate agent, Ken has been serving clients in the Greater Toronto Area for almost two decades.
Price
$1,599,000
Bedrooms
4 Beds
Bathrooms
4 Baths
Size
2500-3000 sqft
Year Built
Not listed
Property Type
House
Property Taxes
$7254.32
Bright & Spacious 4 Bedrooms & 4 washrooms Detach House On A Prime 50 X 150 Lot. Private Backyard With Mature Trees and access to Leslie St. Close To All Amenities: Bellbury Park, Crestview Ps, Finch/Leslie Plaza,Community Centre,Seneca College,Hwy401&404,Ttc,Subway. This house with formal living room, dinning room,family room. huge sitting room with skylight.2 fireplace, main floor laundry room. Finished basement with separate entrance, Kitchen & 3 bedrooms. Roof (2020) furnace,air conditioner,hot water tank(2014).
Dimensions
4.47' × 3.73'
Features
laminate, double closet, window
Dimensions
3.96' × 5.21'
Features
laminate, large closet, 4 pc ensuite
Dimensions
3.38' × 3.35'
Features
laminate, double closet, window
Dimensions
3.23' × 4.5'
Features
laminate, double closet, window
Dimensions
7.39' × 3.66'
Features
laminate, w/o to deck, skylight
Dimensions
5.44' × 2.82'
Features
ceramic floor, open concept
Dimensions
5.51' × 4.04'
Features
laminate, fireplace, window
Dimensions
3.61' × 6.1'
Features
laminate, large window
Dimensions
3.61' × 3.23'
Features
laminate, window
Dimensions
3.35' × 3.2'
Features
Laminate
Dimensions
3.35' × 3.33'
Features
Laminate
Dimensions
7.57' × 3.94'
Features
Laminate
Dimensions
7.39' × 3.66'
Features
laminate, w/o to deck, skylight
Dimensions
7.57' × 3.94'
Features
Laminate
Dimensions
3.61' × 6.1'
Features
laminate, large window
Dimensions
3.61' × 3.23'
Features
laminate, window
Dimensions
5.44' × 2.82'
Features
ceramic floor, open concept
Dimensions
3.96' × 5.21'
Features
laminate, large closet, 4 pc ensuite
Dimensions
4.47' × 3.73'
Features
laminate, double closet, window
Dimensions
3.35' × 3.2'
Features
Laminate
Dimensions
3.38' × 3.35'
Features
laminate, double closet, window
Dimensions
3.35' × 3.33'
Features
Laminate
Dimensions
3.23' × 4.5'
Features
laminate, double closet, window
Dimensions
5.51' × 4.04'
Features
laminate, fireplace, window
Have questions about this property?
Contact MeTotal Monthly Payment
$6,849 / month
Down Payment Percentage
20.00%
Mortgage Amount (Principal)
$1,279,200
Total Interest Payments
$788,705
Total Payment (Principal + Interest)
$2,067,905
Estimated Net Proceeds
$68,000
Realtor Fees
$25,000
Total Selling Costs
$32,000
Sale Price
$500,000
Mortgage Balance
$400,000

Toronto, ON M2J 2J2
Listed By: CENTURY 21 KING`S QUAY REAL ESTATE INC.

Toronto, ON M2J 2K1
Listed By: ROYAL LEPAGE SIGNATURE REALTY

Toronto, ON M2J 2C7
Listed By: RE/MAX HALLMARK YORK GROUP REALTY LTD.

Toronto, ON M2J 3C9
Listed By: CENTURY 21 KING`S QUAY REAL ESTATE INC.

A highly successful and experienced real estate agent, Ken has been serving clients in the Greater Toronto Area for almost two decades. Born and raised in Toronto, Ken has a passion for helping people find their dream homes and investment properties has been the driving force behind his success. He has a deep understanding of the local real estate market, and his extensive knowledge and experience have earned him a reputation amongst his clients as a trusted and reliable partner when dealing with their real estate needs.